16 Silver Saddle Lane, Rolling Hills Estates, CA 90274
Local realty services provided by:Better Homes and Gardens Real Estate Clarity
16 Silver Saddle Lane,Rolling Hills Estates, CA 90274
$2,399,000
- 3 Beds
- 2 Baths
- - sq. ft.
- Single family
- Sold
Listed by: jerry yutronich
Office: estate properties
MLS#:PV25191057
Source:San Diego MLS via CRMLS
Sorry, we are unable to map this address
Price summary
- Price:$2,399,000
About this home
Set back off the street, on a sprawling blanket of grass, sits this spacious, one-level Ranch home. Extensively remodeled in 2015, this virtually new home features an excellent floor plan, centered around the beautiful kitchen. The adjacent family room, dining room and living room with fireplace all overlook the newly refinished pool and huge patio creating the ultimate summer entertainment area. The rear yard was professionally designed and includes numerous stack stone planters with lush landscaping and complimented with extensive lighting to entice any nighttime gathering. The master suite has a luxurious master bathroom and two walk-in closets. Wide plank hard wood floors, newer doors and windows, newer roof, newer kitchen and bathrooms. The front yard features a large covered front porch, a long driveway and a sprawling grassy play yard. Additional features include tankless water heater, newer AC system, upgraded electrical panel, new interior lighting, sewer line upgrade, hardwired for the Internet and so much more. Access to the award-winning Palos Verdes school district including Rancho Vista Elementary, Miraleste Intermediate School and the option to attend Peninsula or Palos Verdes high school. This Rolling Hills Estates home is a one-of-a-kind property sure to be at the top of everyone's list.
Contact an agent
Home facts
- Year built:1953
- Listing ID #:PV25191057
- Added:113 day(s) ago
- Updated:December 18, 2025 at 07:33 AM
Rooms and interior
- Bedrooms:3
- Total bathrooms:2
- Full bathrooms:2
Heating and cooling
- Cooling:Central Forced Air
- Heating:Forced Air Unit
Structure and exterior
- Year built:1953
Utilities
- Water:Public
- Sewer:Public Sewer
Finances and disclosures
- Price:$2,399,000
New listings near 16 Silver Saddle Lane
- New
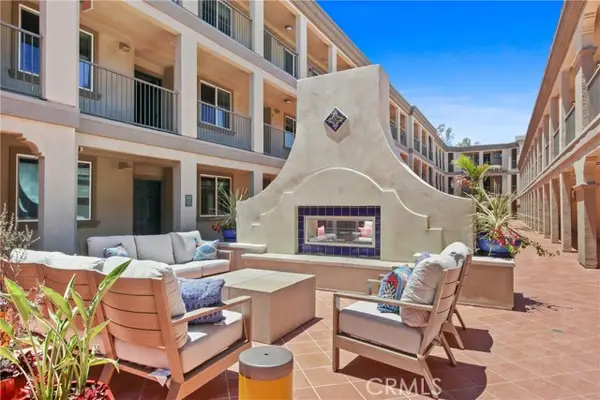 $799,900Active2 beds 2 baths1,071 sq. ft.
$799,900Active2 beds 2 baths1,071 sq. ft.927 Deep Valley Drive #225, Rolling Hills Estates, CA 90274
MLS# CRSB25274863Listed by: SCOTT ANASTASI REALTY, INC. - New
 $799,900Active2 beds 2 baths1,071 sq. ft.
$799,900Active2 beds 2 baths1,071 sq. ft.927 Deep Valley Drive #225, Rolling Hills Estates, CA 90274
MLS# SB25274863Listed by: SCOTT ANASTASI REALTY, INC. - New
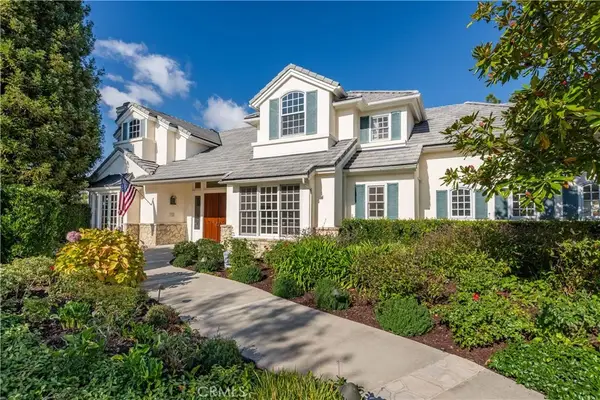 $3,999,000Active5 beds 7 baths5,341 sq. ft.
$3,999,000Active5 beds 7 baths5,341 sq. ft.15 Hillcrest Manor, Rolling Hills Estates, CA 90274
MLS# PV25273121Listed by: ESTATE PROPERTIES  $1,800,000Active4 beds 3 baths2,051 sq. ft.
$1,800,000Active4 beds 3 baths2,051 sq. ft.29422 Indian Valley Road, Rancho Palos Verdes, CA 90275
MLS# PV25270196Listed by: ESTATE PROPERTIES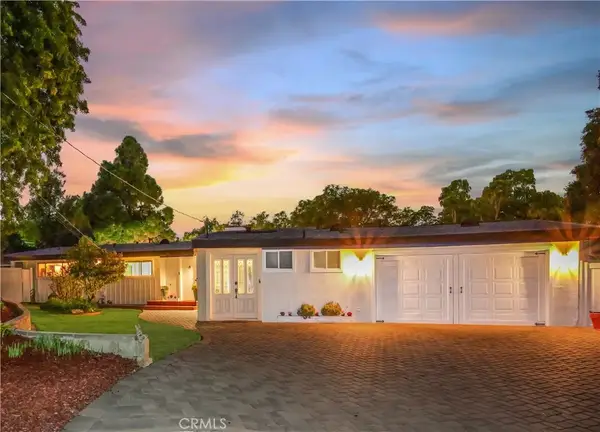 $2,050,000Active4 beds 3 baths2,346 sq. ft.
$2,050,000Active4 beds 3 baths2,346 sq. ft.2321 Carriage, Rolling Hills Estates, CA 90274
MLS# PV25254833Listed by: COMPASS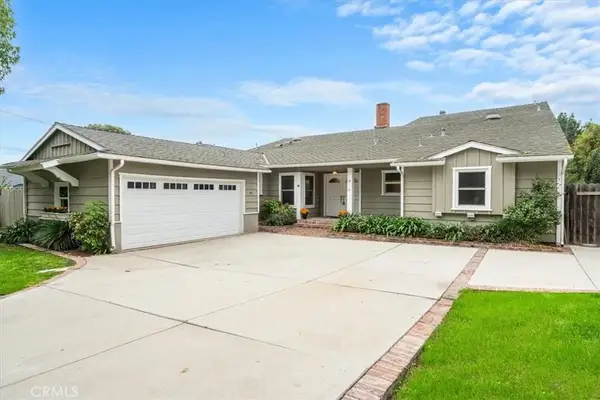 $2,325,000Active4 beds 3 baths2,800 sq. ft.
$2,325,000Active4 beds 3 baths2,800 sq. ft.54 Ranchview Road, Rolling Hills Estates, CA 90274
MLS# SB25259443Listed by: HENRY FALKENSTEIN & ASSOC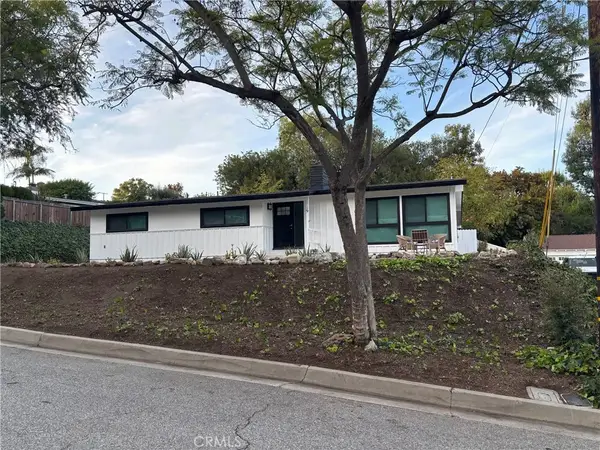 $1,839,000Active4 beds 2 baths1,542 sq. ft.
$1,839,000Active4 beds 2 baths1,542 sq. ft.19 Gaucho Drive, Rolling Hills Estates, CA 90274
MLS# SB25258041Listed by: DNA REAL ESTATE, INC. $1,839,000Active4 beds 2 baths1,542 sq. ft.
$1,839,000Active4 beds 2 baths1,542 sq. ft.19 Gaucho Drive, Rolling Hills Estates, CA 90274
MLS# SB25258041Listed by: DNA REAL ESTATE, INC.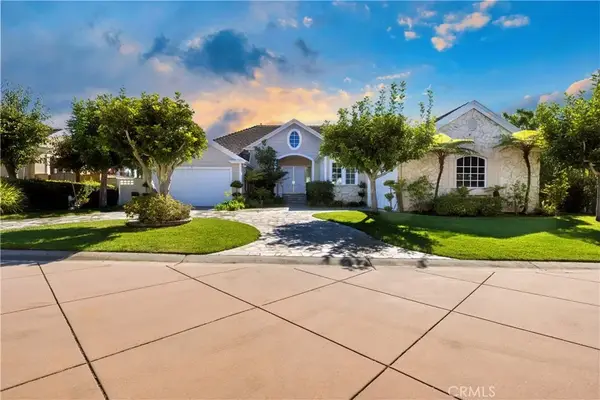 $2,795,000Active5 beds 5 baths3,585 sq. ft.
$2,795,000Active5 beds 5 baths3,585 sq. ft.3 Anacapa, Rolling Hills Estates, CA 90274
MLS# OC25259758Listed by: THE DEBLIS GROUP, INC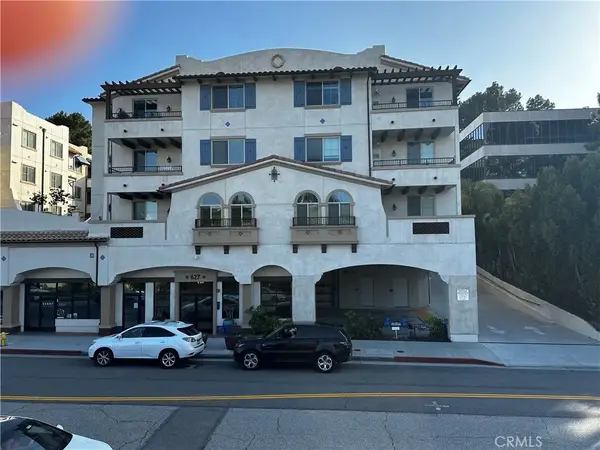 $725,000Active1 beds 1 baths890 sq. ft.
$725,000Active1 beds 1 baths890 sq. ft.627 Deep Valley, Rolling Hills Estates, CA 90274
MLS# SB25259034Listed by: MAUPIN REALTORS
