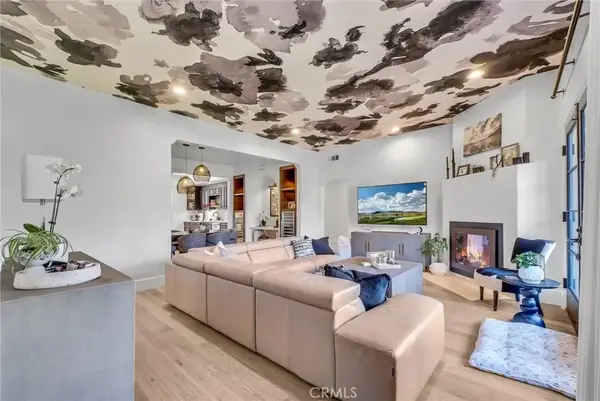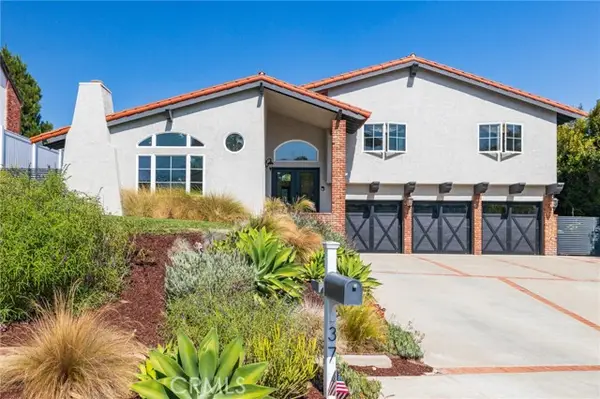31 Aspen Way, Rolling Hills Estates, CA 90274
Local realty services provided by:Better Homes and Gardens Real Estate Clarity
31 Aspen Way,Rolling Hills Estates, CA 90274
$1,480,000
- 3 Beds
- 3 Baths
- 2,184 sq. ft.
- Condominium
- Active
Upcoming open houses
- Tue, Sep 3011:00 am - 02:00 pm
- Thu, Oct 0211:00 am - 01:00 pm
Listed by:michelle zabukovec
Office:redfin corporation
MLS#:SB25126781
Source:CAREIL
Price summary
- Price:$1,480,000
- Price per sq. ft.:$677.66
- Monthly HOA dues:$620
About this home
Offers welcome! Gorgeous, Private End Unit – Largest Floorplan in The Terraces! Welcome to this beautifully updated end-unit townhome, featuring the largest floorplan in The Terraces and exceptional privacy. Nestled against a lush greenbelt with direct access to peaceful walking paths, this home feels like your own private retreat. Enjoy the oversized wraparound deck overlooking a serene, park-like setting – perfect for morning coffee, outdoor dining, or simply relaxing in your sanctuary. Inside, natural light floods the home, highlighting stunning hardwood floors, vaulted ceilings, and a grand fireplace in the spacious living room. The fully remodeled kitchen (2023) boasts white custom cabinetry, quartz countertops, top-of-the-line appliances, and a sunlit breakfast nook. A formal dining area offers the perfect space for hosting family and friends. On the main level, you'll also find a versatile den or office with French doors leading to a quaint balcony. Just down the hall, a bedroom and updated full bath with a walk-in shower offer flexible options for guests or multigenerational living. Downstairs, the expansive primary suite includes two large walk-in closets, a dressing area, sitting space, and an en-suite bath with double sinks. Sliding glass doors open directly to the gre
Contact an agent
Home facts
- Year built:1975
- Listing ID #:SB25126781
- Added:114 day(s) ago
- Updated:September 29, 2025 at 04:41 AM
Rooms and interior
- Bedrooms:3
- Total bathrooms:3
- Full bathrooms:3
- Living area:2,184 sq. ft.
Heating and cooling
- Cooling:Central Air
- Heating:Central Forced Air
Structure and exterior
- Roof:Tile
- Year built:1975
- Building area:2,184 sq. ft.
- Lot area:0.05 Acres
Utilities
- Water:District - Public
Finances and disclosures
- Price:$1,480,000
- Price per sq. ft.:$677.66
New listings near 31 Aspen Way
- New
 $1,250,000Active3 beds 3 baths1,904 sq. ft.
$1,250,000Active3 beds 3 baths1,904 sq. ft.999 Silver Spur Road, Rolling Hills Estates, CA 90274
MLS# WS25221424Listed by: REAL BROKERAGE TECHNOLOGIES  $2,399,000Active3 beds 2 baths2,198 sq. ft.
$2,399,000Active3 beds 2 baths2,198 sq. ft.16 Silver Saddle Lane, Rolling Hills Estates, CA 90274
MLS# CRPV25191057Listed by: ESTATE PROPERTIES $949,000Active2 beds 3 baths1,727 sq. ft.
$949,000Active2 beds 3 baths1,727 sq. ft.3623 W Hidden Lane #D, Rolling Hills Estates, CA 90274
MLS# PV25190612Listed by: ESTATE PROPERTIES $1,065,000Active3 beds 3 baths1,868 sq. ft.
$1,065,000Active3 beds 3 baths1,868 sq. ft.22 Seaview Dr S, Rolling Hills Estates, CA 90274
MLS# PTP2506917Listed by: PACIFIC SOTHEBY'S INT'L REALTY $370,000Active-- beds 1 baths440 sq. ft.
$370,000Active-- beds 1 baths440 sq. ft.3604 W Estates Lane #114, Rolling Hills Estates, CA 90274
MLS# SB25193248Listed by: COMPASS $2,849,000Active4 beds 4 baths3,418 sq. ft.
$2,849,000Active4 beds 4 baths3,418 sq. ft.37 Moccasin Lane, Rolling Hills Estates, CA 90274
MLS# CRSB25199984Listed by: ESTATE PROPERTIES $370,000Active-- beds 1 baths440 sq. ft.
$370,000Active-- beds 1 baths440 sq. ft.3604 W Estates Lane #114, Rolling Hills Estates, CA 90274
MLS# SB25193248Listed by: COMPASS $699,900Active1 beds 1 baths866 sq. ft.
$699,900Active1 beds 1 baths866 sq. ft.927 Deep Valley Drive #120, Rolling Hills Estates, CA 90274
MLS# CRSB25200584Listed by: SCOTT ANASTASI REALTY, INC. $1,895,000Pending5 beds 3 baths3,062 sq. ft.
$1,895,000Pending5 beds 3 baths3,062 sq. ft.5118 Willow Wood Road, Rolling Hills Estates, CA 90274
MLS# PV25199942Listed by: BERKSHIRE HATHAWAY HOMESERVICE $699,900Active1 beds 1 baths866 sq. ft.
$699,900Active1 beds 1 baths866 sq. ft.927 Deep Valley Drive #120, Rolling Hills Estates, CA 90274
MLS# SB25200584Listed by: SCOTT ANASTASI REALTY, INC.
