3605 W Hidden Lane #101, Rolling Hills Estates, CA 90274
Local realty services provided by:Better Homes and Gardens Real Estate Everything Real Estate

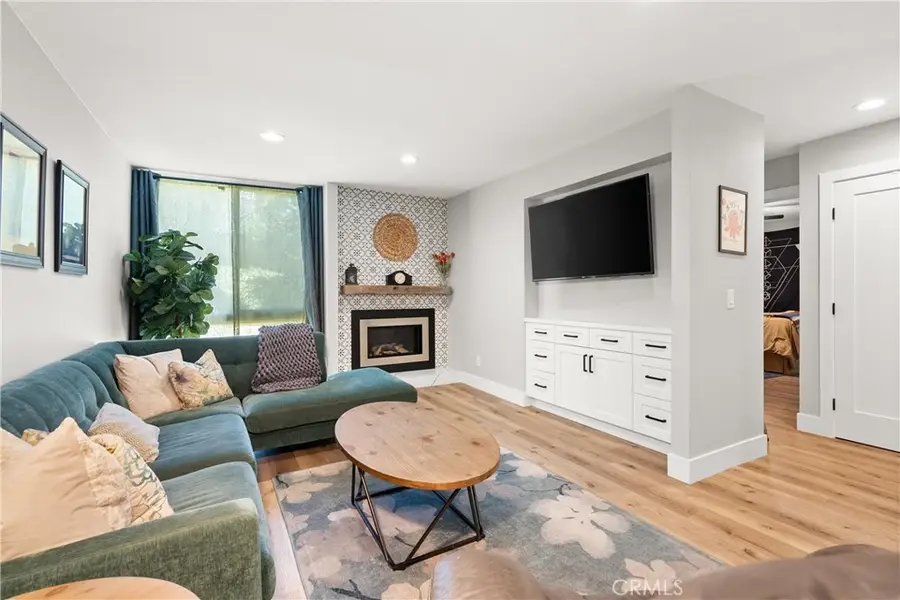

3605 W Hidden Lane #101,Rolling Hills Estates, CA 90274
$674,900
- 2 Beds
- 2 Baths
- 1,131 sq. ft.
- Condominium
- Pending
Listed by:rhonda baskins
Office:coldwell banker realty
MLS#:OC25149513
Source:CRMLS
Price summary
- Price:$674,900
- Price per sq. ft.:$596.73
- Monthly HOA dues:$624
About this home
Want one where the work is done? Here's the one! Normally I let the pictures speak for themselves, but this unit was gutted to the studs in 2020 so PLEASE see the listing supplement list attached to understand the extent to which this unit was done. The seller carefully designed the unit to add extra space for the kitchen and a custom built-in workspace if you work from home! The unit is so tastefully done with quality construction and all to code (even the electrical was upgraded) This is the largest floorplan in the condos and is an end unit with a quiet interior location. You can move right in and start enjoying all the amenities the complex has to offer including a pool, spa, tennis courts, sauna, gym and community BBQ area. The clubhouse has billiard and ping pong tables, large gathering area and kitchen. Who wouldn't love coming home to these gorgeous, lush grounds with the sound of birds and water allowing you to decompress and forget you live in the big city! This unit has one parking spot in the subterranean garage and one carport spot. Water, trash and gas are included in the HOA dues. This one blows the competition away!
Contact an agent
Home facts
- Year built:1973
- Listing Id #:OC25149513
- Added:30 day(s) ago
- Updated:August 13, 2025 at 07:30 AM
Rooms and interior
- Bedrooms:2
- Total bathrooms:2
- Full bathrooms:1
- Living area:1,131 sq. ft.
Heating and cooling
- Heating:Wall Furnance
Structure and exterior
- Year built:1973
- Building area:1,131 sq. ft.
- Lot area:9.96 Acres
Schools
- High school:Palos Verdes Peninsula
- Middle school:Miralest
- Elementary school:Rancho Vista
Utilities
- Water:Public, Water Connected
- Sewer:Public Sewer, Sewer Connected
Finances and disclosures
- Price:$674,900
- Price per sq. ft.:$596.73
New listings near 3605 W Hidden Lane #101
- New
 $879,000Active2 beds 2 baths1,112 sq. ft.
$879,000Active2 beds 2 baths1,112 sq. ft.627 Deep Valley Drive #211, Rolling Hills Estates, CA 90274
MLS# CL25578583Listed by: AK LUXURY PROPERTIES INC - Open Sat, 1 to 4amNew
 $1,289,000Active3 beds 3 baths1,792 sq. ft.
$1,289,000Active3 beds 3 baths1,792 sq. ft.54 Cresta Verde Drive, Rolling Hills Estates, CA 90274
MLS# PV25181756Listed by: VISTA SOTHEBY'S INTERNATIONAL REALTY - New
 $1,289,000Active3 beds 3 baths1,792 sq. ft.
$1,289,000Active3 beds 3 baths1,792 sq. ft.54 Cresta Verde Drive, Rolling Hills Estates, CA 90274
MLS# CRPV25181756Listed by: VISTA SOTHEBY'S INTERNATIONAL REALTY - Open Sat, 1 to 4pmNew
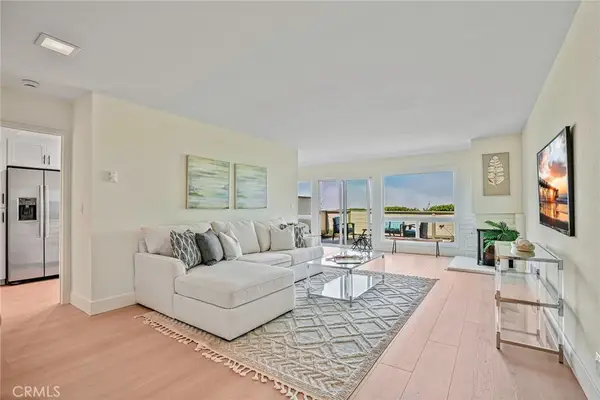 $1,289,000Active3 beds 3 baths1,792 sq. ft.
$1,289,000Active3 beds 3 baths1,792 sq. ft.54 Cresta Verde Drive, Rolling Hills Estates, CA 90274
MLS# PV25181756Listed by: VISTA SOTHEBY'S INTERNATIONAL REALTY - Open Sun, 1 to 4pmNew
 $2,899,000Active4 beds 3 baths3,241 sq. ft.
$2,899,000Active4 beds 3 baths3,241 sq. ft.4 Horseshoe Lane, Rolling Hills Estates, CA 90274
MLS# PV25175459Listed by: COMPASS - New
 $3,495,000Active4 beds 4 baths3,334 sq. ft.
$3,495,000Active4 beds 4 baths3,334 sq. ft.48 Santa Cruz, Rolling Hills Estates, CA 90274
MLS# CRPV25162723Listed by: ESTATE PROPERTIES - New
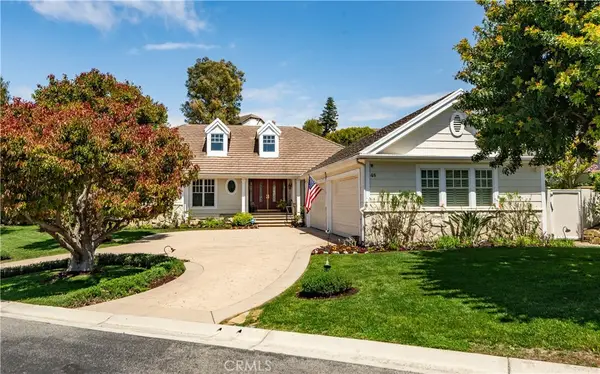 $3,495,000Active4 beds 4 baths3,334 sq. ft.
$3,495,000Active4 beds 4 baths3,334 sq. ft.48 Santa Cruz, Rolling Hills Estates, CA 90274
MLS# PV25162723Listed by: ESTATE PROPERTIES - New
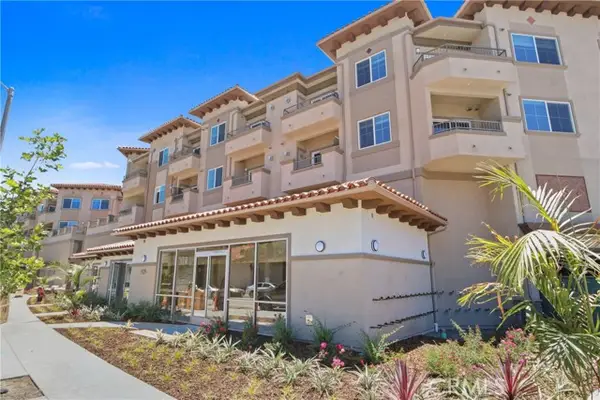 $789,900Active2 beds 2 baths1,071 sq. ft.
$789,900Active2 beds 2 baths1,071 sq. ft.927 Deep Valley Drive #124, Rolling Hills Estates, CA 90274
MLS# CRSB25179951Listed by: SCOTT ANASTASI REALTY, INC. - New
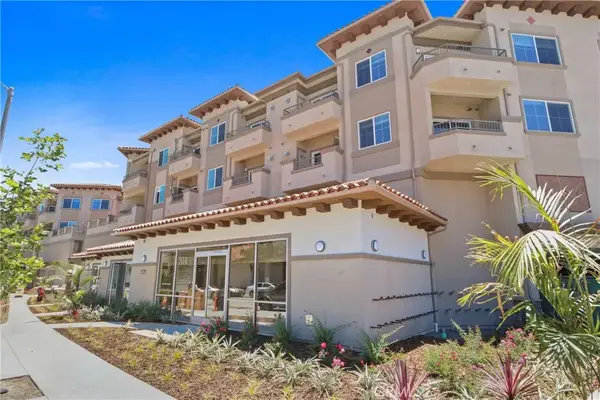 $789,900Active2 beds 2 baths1,071 sq. ft.
$789,900Active2 beds 2 baths1,071 sq. ft.927 Deep Valley Drive #124, Rolling Hills Estates, CA 90274
MLS# SB25179951Listed by: SCOTT ANASTASI REALTY, INC. - New
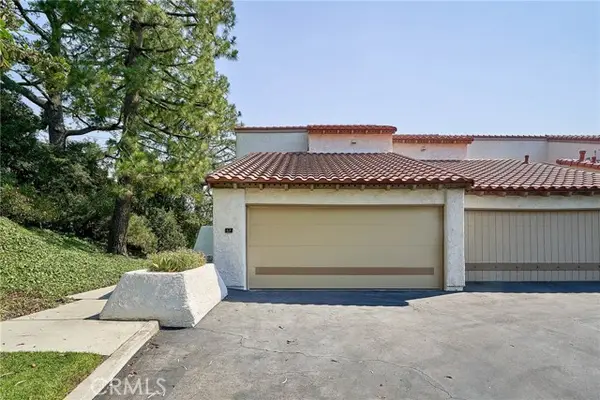 $1,089,000Active3 beds 3 baths1,884 sq. ft.
$1,089,000Active3 beds 3 baths1,884 sq. ft.57 Seaview Drive, Rolling Hills Estates, CA 90274
MLS# CRSB25176905Listed by: NEW STAR REALTY & INVESTMENT
