627 Deep Valley Drive #410, Rolling Hills Estates, CA 90274
Local realty services provided by:Better Homes and Gardens Real Estate Royal & Associates
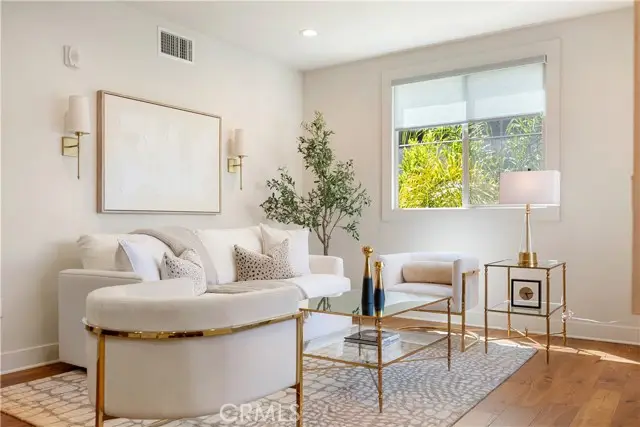

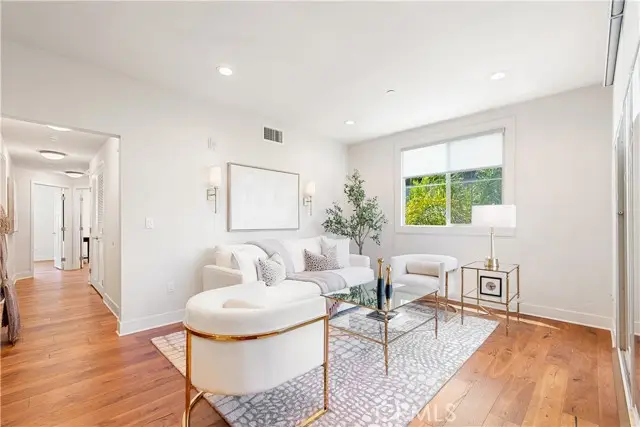
627 Deep Valley Drive #410,Rolling Hills Estates, CA 90274
$1,075,000
- 3 Beds
- 2 Baths
- 1,374 sq. ft.
- Condominium
- Active
Listed by:marie morgenstern
Office:berkshire hathaway homeservice
MLS#:CRPV25101049
Source:CA_BRIDGEMLS
Price summary
- Price:$1,075,000
- Price per sq. ft.:$782.39
- Monthly HOA dues:$604
About this home
Tucked away in the vibrant heart of Rolling Hills Estates, La Collina offers an exceptional blend of elegance, comfort, and resort-style living. This expansive corner unit on the fourth floor boasts one of the largest floor plans in the community, showcasing breathtaking views and refined finishes throughout. With two luxurious primary suites and a spacious den—perfectly suited as a third bedroom or home office—the residence is thoughtfully designed for both functionality and style. Engineered hardwood flooring flows seamlessly through the space, enhancing the open-concept layout. The gourmet kitchen is a showpiece, appointed with sleek quartz countertops, a glass stone backsplash, a stainless steel undermount sink, and contemporary European-style cabinetry. Both ensuite bathrooms exude sophistication, featuring frameless glass shower enclosures, Delta designer fixtures, and ambient accent lighting. Modern comforts abound, including walk-in closets, in-unit laundry, humidistat-controlled bath ventilation, central heat and air conditioning, and extensive LED lighting. Energy-efficient Low-E dual-glazed windows provide comfort and tranquility, while your dedicated parking space includes a private EV charger. La Collina is a secure, access-controlled community offering premier a
Contact an agent
Home facts
- Year built:2018
- Listing Id #:CRPV25101049
- Added:39 day(s) ago
- Updated:August 15, 2025 at 02:32 PM
Rooms and interior
- Bedrooms:3
- Total bathrooms:2
- Full bathrooms:1
- Living area:1,374 sq. ft.
Heating and cooling
- Cooling:Central Air
- Heating:Central
Structure and exterior
- Year built:2018
- Building area:1,374 sq. ft.
- Lot area:1.45 Acres
Finances and disclosures
- Price:$1,075,000
- Price per sq. ft.:$782.39
New listings near 627 Deep Valley Drive #410
- New
 $879,000Active2 beds 2 baths1,112 sq. ft.
$879,000Active2 beds 2 baths1,112 sq. ft.627 Deep Valley Drive #211, Rolling Hills Estates, CA 90274
MLS# CL25578583Listed by: AK LUXURY PROPERTIES INC - Open Sat, 1 to 4amNew
 $1,289,000Active3 beds 3 baths1,792 sq. ft.
$1,289,000Active3 beds 3 baths1,792 sq. ft.54 Cresta Verde Drive, Rolling Hills Estates, CA 90274
MLS# PV25181756Listed by: VISTA SOTHEBY'S INTERNATIONAL REALTY - New
 $1,289,000Active3 beds 3 baths1,792 sq. ft.
$1,289,000Active3 beds 3 baths1,792 sq. ft.54 Cresta Verde Drive, Rolling Hills Estates, CA 90274
MLS# CRPV25181756Listed by: VISTA SOTHEBY'S INTERNATIONAL REALTY - Open Sat, 1 to 4pmNew
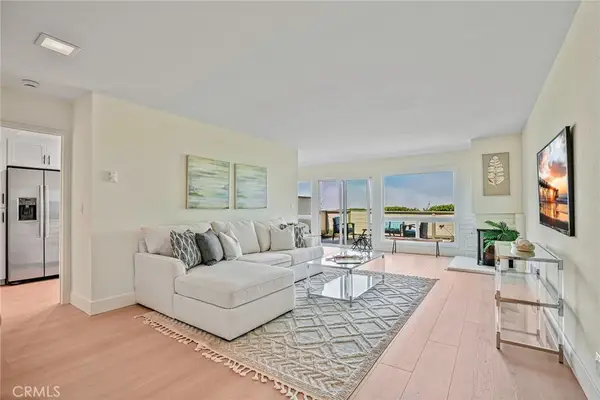 $1,289,000Active3 beds 3 baths1,792 sq. ft.
$1,289,000Active3 beds 3 baths1,792 sq. ft.54 Cresta Verde Drive, Rolling Hills Estates, CA 90274
MLS# PV25181756Listed by: VISTA SOTHEBY'S INTERNATIONAL REALTY - Open Sun, 1 to 4pmNew
 $2,899,000Active4 beds 3 baths3,241 sq. ft.
$2,899,000Active4 beds 3 baths3,241 sq. ft.4 Horseshoe Lane, Rolling Hills Estates, CA 90274
MLS# PV25175459Listed by: COMPASS - New
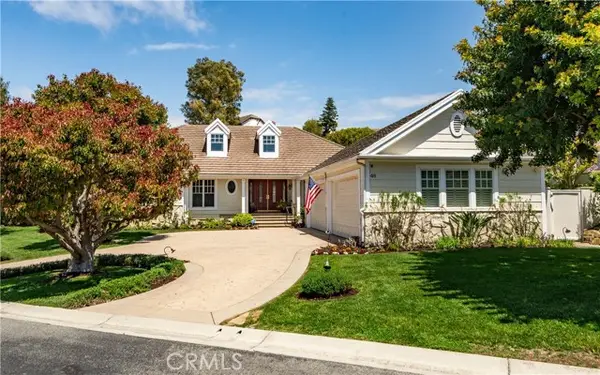 $3,495,000Active4 beds 4 baths3,334 sq. ft.
$3,495,000Active4 beds 4 baths3,334 sq. ft.48 Santa Cruz, Rolling Hills Estates, CA 90274
MLS# CRPV25162723Listed by: ESTATE PROPERTIES - New
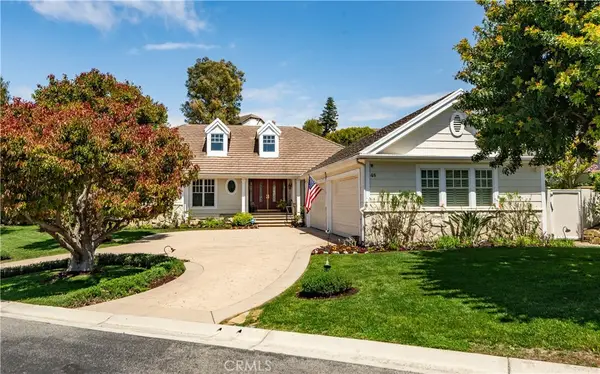 $3,495,000Active4 beds 4 baths3,334 sq. ft.
$3,495,000Active4 beds 4 baths3,334 sq. ft.48 Santa Cruz, Rolling Hills Estates, CA 90274
MLS# PV25162723Listed by: ESTATE PROPERTIES - New
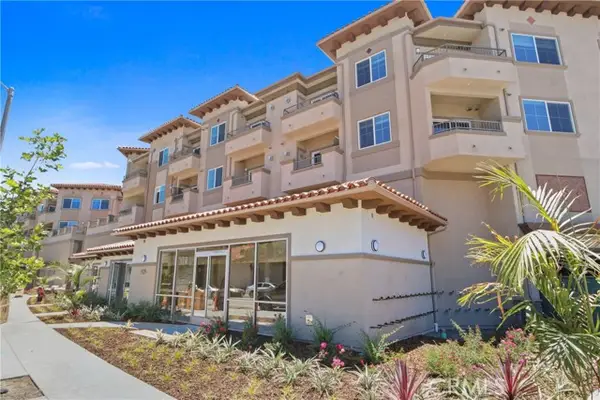 $789,900Active2 beds 2 baths1,071 sq. ft.
$789,900Active2 beds 2 baths1,071 sq. ft.927 Deep Valley Drive #124, Rolling Hills Estates, CA 90274
MLS# CRSB25179951Listed by: SCOTT ANASTASI REALTY, INC. - New
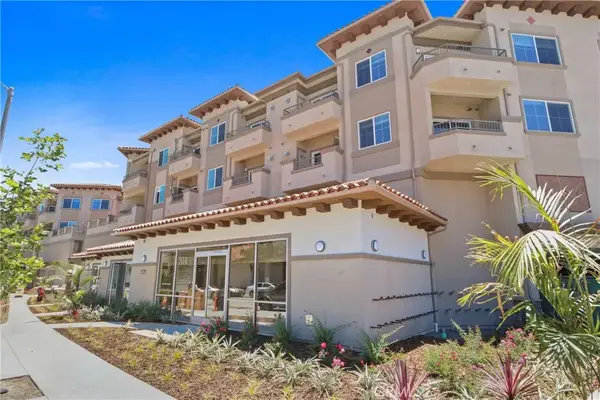 $789,900Active2 beds 2 baths1,071 sq. ft.
$789,900Active2 beds 2 baths1,071 sq. ft.927 Deep Valley Drive #124, Rolling Hills Estates, CA 90274
MLS# SB25179951Listed by: SCOTT ANASTASI REALTY, INC. - New
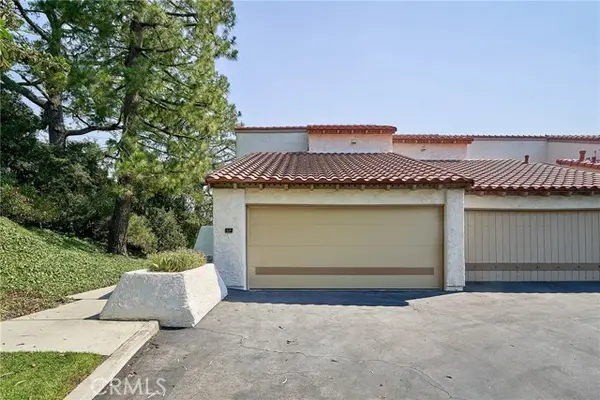 $1,089,000Active3 beds 3 baths1,884 sq. ft.
$1,089,000Active3 beds 3 baths1,884 sq. ft.57 Seaview Drive, Rolling Hills Estates, CA 90274
MLS# CRSB25176905Listed by: NEW STAR REALTY & INVESTMENT
