1006 Northridge Drive, Roseville, CA 95678
Local realty services provided by:Better Homes and Gardens Real Estate Reliance Partners
Listed by:jason estes
Office:california realty partners
MLS#:225097513
Source:MFMLS
Price summary
- Price:$569,490
- Price per sq. ft.:$401.33
About this home
***GREAT PRICE*** This beautifully reimagined 4 bedroom, 2 bath home in Roseville offers exceptional value in a highly desirable neighborhood. Located in the Rosedale Tract just moments from Kaiser Permanente and freeway access, this home blends architectural significance with modern comfort. Originally the model home for the development, it has been thoughtfully updated throughout with premium materials, including Spanish and Italian porcelain tile, 12mm wide plank flooring, all new doors and trim, fresh paint, stylish hardware, and upgraded lighting and plumbing fixtures. Both bathrooms and the kitchen have been fully redesigned and rebuilt, featuring modern tilework, cabinetry, and a full LG stainless steel appliance package. The landscaping has been refreshed to enhance curb appeal, and the newly constructed redwood fencing was custom-built by a skilled craftsman for added privacy and charm. This is a turnkey, fully renovated home in one of Roseville's most established and accessible communities a fantastic opportunity for any buyer looking for space, style, and location.
Contact an agent
Home facts
- Year built:1979
- Listing ID #:225097513
- Added:76 day(s) ago
- Updated:October 08, 2025 at 11:06 AM
Rooms and interior
- Bedrooms:4
- Total bathrooms:2
- Full bathrooms:2
- Living area:1,419 sq. ft.
Heating and cooling
- Cooling:Central
- Heating:Central
Structure and exterior
- Roof:Composition Shingle
- Year built:1979
- Building area:1,419 sq. ft.
- Lot area:0.15 Acres
Utilities
- Sewer:Public Sewer
Finances and disclosures
- Price:$569,490
- Price per sq. ft.:$401.33
New listings near 1006 Northridge Drive
- New
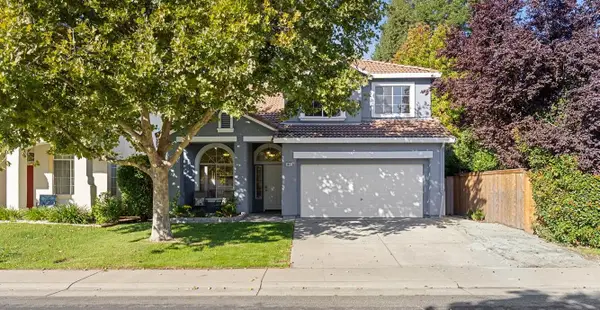 $620,000Active4 beds 3 baths1,966 sq. ft.
$620,000Active4 beds 3 baths1,966 sq. ft.8981 Box Canyon Way, Roseville, CA 95747
MLS# 225130382Listed by: GUIDE REAL ESTATE - New
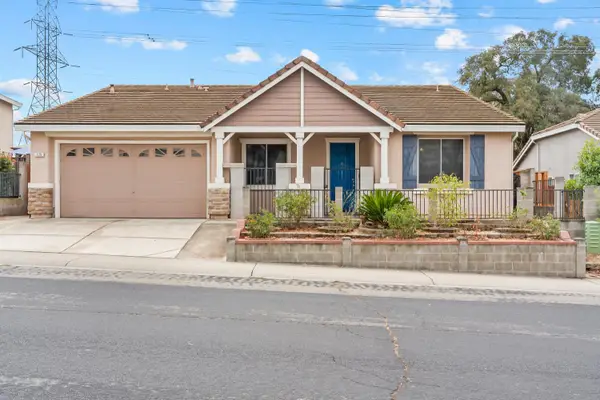 $665,000Active4 beds 2 baths2,245 sq. ft.
$665,000Active4 beds 2 baths2,245 sq. ft.176 Glenwood Circle, Roseville, CA 95678
MLS# 225130019Listed by: REALTY OF AMERICA - New
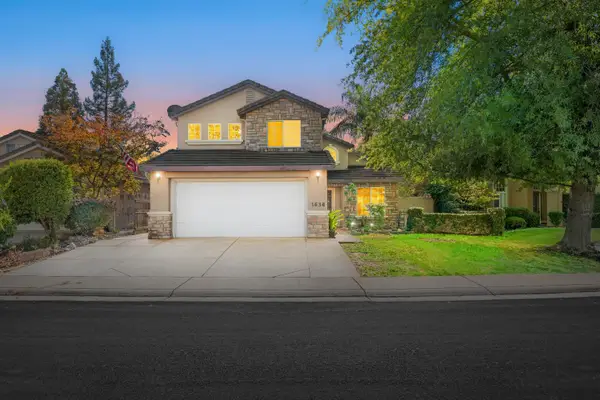 $580,000Active3 beds 3 baths1,713 sq. ft.
$580,000Active3 beds 3 baths1,713 sq. ft.1538 Verbena Way, Roseville, CA 95747
MLS# 225130267Listed by: EXP REALTY OF CALIFORNIA INC - New
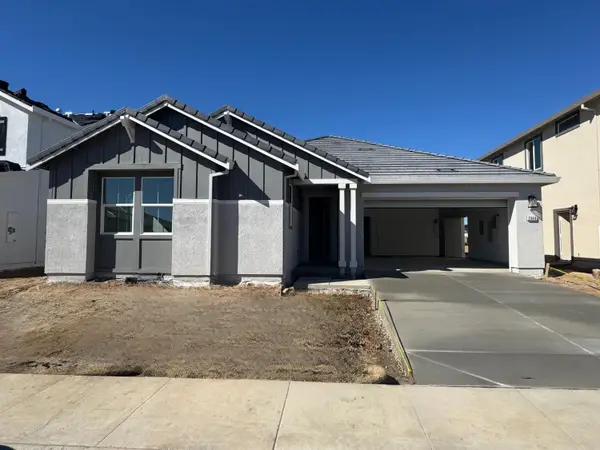 $774,990Active3 beds 3 baths2,330 sq. ft.
$774,990Active3 beds 3 baths2,330 sq. ft.2040 Lazy Day Lane, Roseville, CA 95747
MLS# 225130347Listed by: WOODSIDE HOMES OF NORTHERN CALIFORNIA, INC. - New
 Listed by BHGRE$1,250,000Active4 beds 4 baths4,407 sq. ft.
Listed by BHGRE$1,250,000Active4 beds 4 baths4,407 sq. ft.1804 Park Oak Drive, Roseville, CA 95661
MLS# 225130183Listed by: BETTER HOMES AND GARDENS RE - New
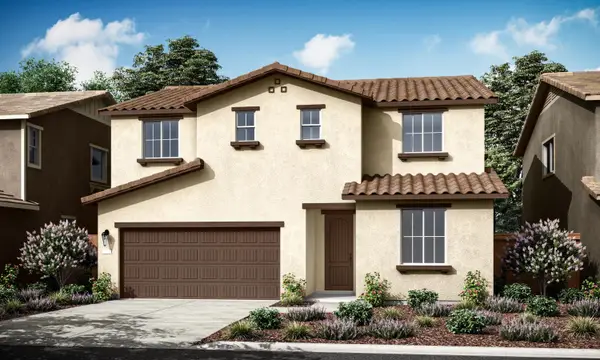 $718,362Active4 beds 3 baths2,393 sq. ft.
$718,362Active4 beds 3 baths2,393 sq. ft.2601 Constellation, Roseville, CA 95747
MLS# 225130158Listed by: TRI POINTE HOMES, INC. - Open Sat, 12 to 3pmNew
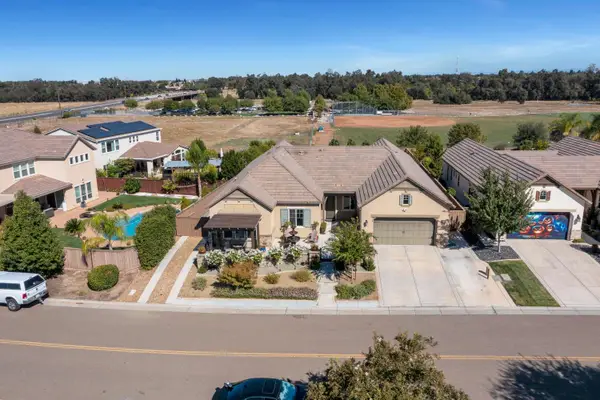 $1,150,000Active4 beds 3 baths2,994 sq. ft.
$1,150,000Active4 beds 3 baths2,994 sq. ft.9717 Sword Dancer Drive, Roseville, CA 95747
MLS# 225127667Listed by: GATEWAY PROPERTIES - New
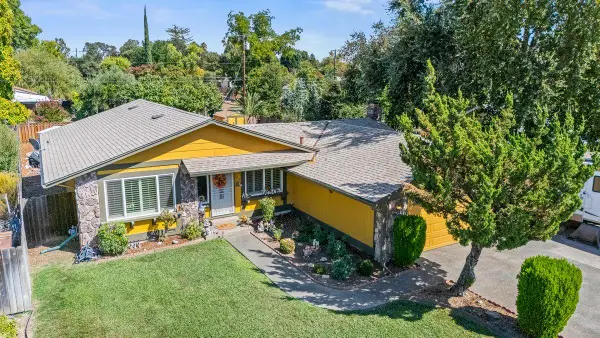 $600,000Active3 beds 2 baths1,454 sq. ft.
$600,000Active3 beds 2 baths1,454 sq. ft.104 Eddie Drive, Roseville, CA 95661
MLS# 225130009Listed by: RE/MAX GOLD - New
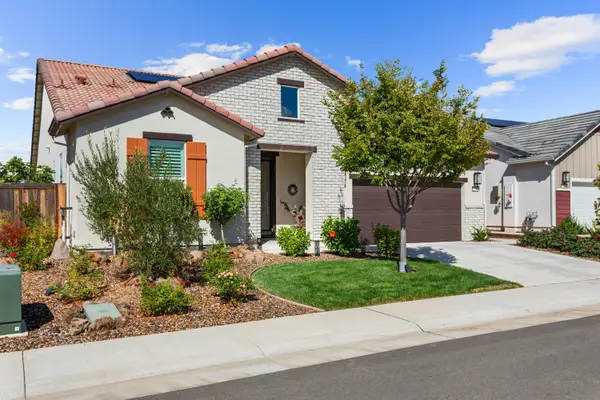 $724,900Active3 beds 3 baths2,246 sq. ft.
$724,900Active3 beds 3 baths2,246 sq. ft.4750 Peace Lily Lane, Roseville, CA 95747
MLS# 225127281Listed by: WINDERMERE SIGNATURE PROPERTIES ROCKLIN - New
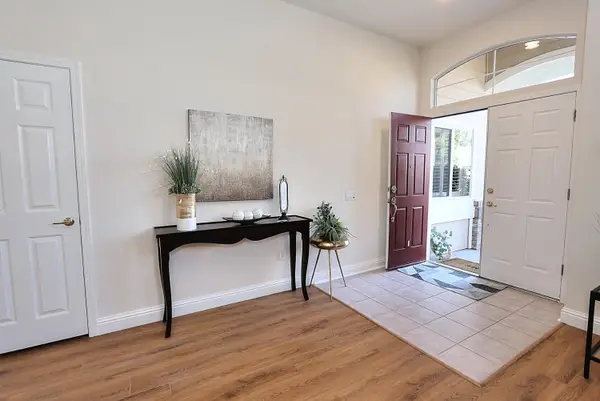 $645,000Active3 beds 2 baths2,083 sq. ft.
$645,000Active3 beds 2 baths2,083 sq. ft.308 Station Court, Roseville, CA 95747
MLS# 225129617Listed by: REALTY ONE GROUP COMPLETE
