1804 Park Oak Drive, Roseville, CA 95661
Local realty services provided by:Better Homes and Gardens Real Estate Reliance Partners
1804 Park Oak Drive,Roseville, CA 95661
$1,250,000
- 4 Beds
- 4 Baths
- 4,407 sq. ft.
- Single family
- Active
Listed by:
MLS#:225130183
Source:MFMLS
Price summary
- Price:$1,250,000
- Price per sq. ft.:$283.64
- Monthly HOA dues:$98
About this home
Custom home now available in prestigious Whispering Canyon! This luxury home is loaded with beautiful architectural features and upgrades. A chef's kitchen with Viking appliance, 2 ovens, ample storage, walk in pantry plus a butler's pantry. The primary bedroom is a serene retreat with windows that open to the peaceful backyard. The primary bedroom offers a large jetted tub, HUGE dual walk in closets & dual sinks. In addition to the 4 bedrooms, there is an office, a playroom & a second living room. PLUS there is an additional finished outbuilding that can be used as living space. OWNED solar was recently installed. The resort-like backyard invites you to enjoy the sunsets, relax by the outdoor fireplace and waterfall or soak in hot tub. You will feel like you are away from it all, but you will be close to local hospitals, shopping, fine dining & nature trails. Great schools as well. Don't miss seeing this special hard to find home!
Contact an agent
Home facts
- Year built:2005
- Listing ID #:225130183
- Added:1 day(s) ago
- Updated:October 07, 2025 at 10:43 PM
Rooms and interior
- Bedrooms:4
- Total bathrooms:4
- Full bathrooms:3
- Living area:4,407 sq. ft.
Heating and cooling
- Cooling:Ceiling Fan(s), Central, Whole House Fan
- Heating:Central, Fireplace(s)
Structure and exterior
- Roof:Tile
- Year built:2005
- Building area:4,407 sq. ft.
- Lot area:0.4 Acres
Utilities
- Sewer:Public Sewer
Finances and disclosures
- Price:$1,250,000
- Price per sq. ft.:$283.64
New listings near 1804 Park Oak Drive
- New
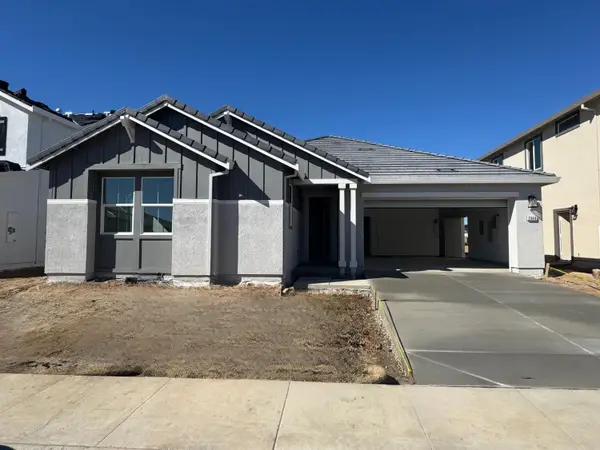 $774,990Active3 beds 3 baths2,330 sq. ft.
$774,990Active3 beds 3 baths2,330 sq. ft.2040 Lazy Day Lane, Roseville, CA 95747
MLS# 225130347Listed by: WOODSIDE HOMES OF NORTHERN CALIFORNIA, INC. - New
 Listed by BHGRE$1,250,000Active4 beds 4 baths4,407 sq. ft.
Listed by BHGRE$1,250,000Active4 beds 4 baths4,407 sq. ft.1804 Park Oak Drive, Roseville, CA 95661
MLS# 225130183Listed by: BETTER HOMES AND GARDENS RE - New
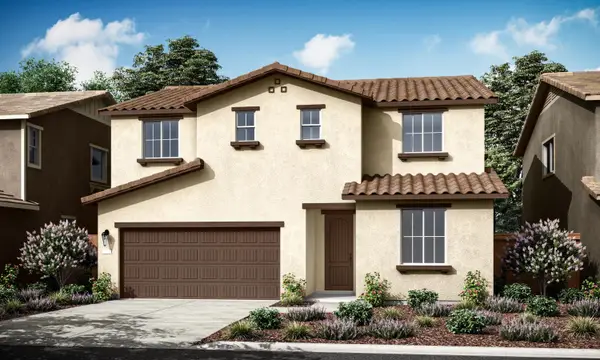 $718,362Active4 beds 3 baths2,393 sq. ft.
$718,362Active4 beds 3 baths2,393 sq. ft.2601 Constellation, Roseville, CA 95747
MLS# 225130158Listed by: TRI POINTE HOMES, INC. - Open Sat, 12 to 3pmNew
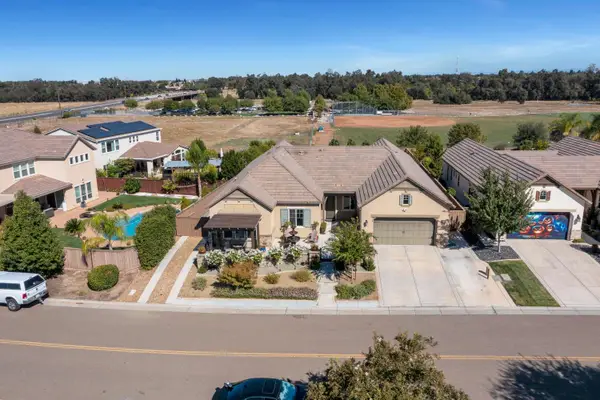 $1,150,000Active4 beds 3 baths2,994 sq. ft.
$1,150,000Active4 beds 3 baths2,994 sq. ft.9717 Sword Dancer Drive, Roseville, CA 95747
MLS# 225127667Listed by: GATEWAY PROPERTIES - New
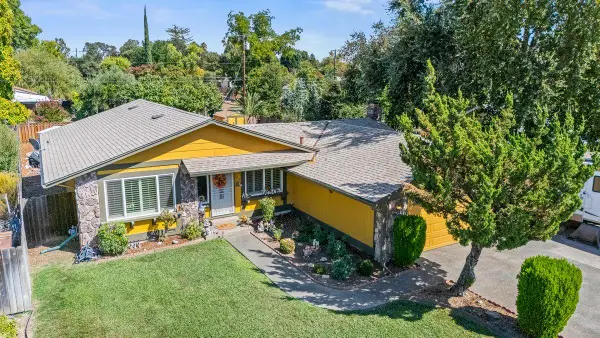 $600,000Active3 beds 2 baths1,454 sq. ft.
$600,000Active3 beds 2 baths1,454 sq. ft.104 Eddie Drive, Roseville, CA 95661
MLS# 225130009Listed by: RE/MAX GOLD - New
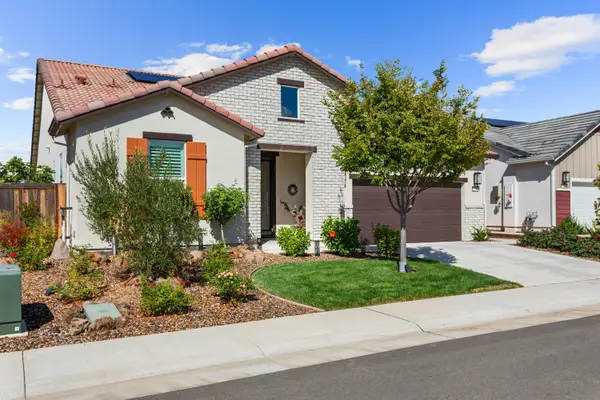 $724,900Active3 beds 3 baths2,246 sq. ft.
$724,900Active3 beds 3 baths2,246 sq. ft.4750 Peace Lily Lane, Roseville, CA 95747
MLS# 225127281Listed by: WINDERMERE SIGNATURE PROPERTIES ROCKLIN - New
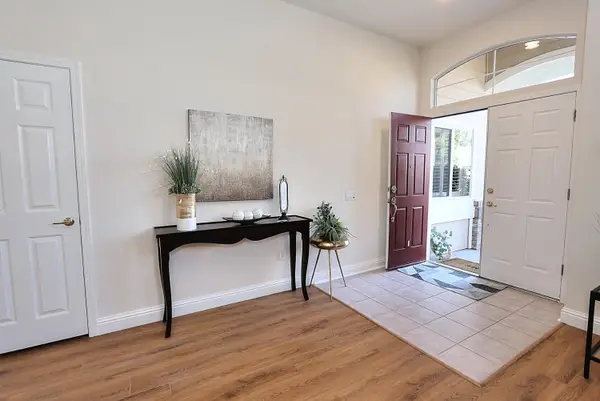 $645,000Active3 beds 2 baths2,083 sq. ft.
$645,000Active3 beds 2 baths2,083 sq. ft.308 Station Court, Roseville, CA 95747
MLS# 225129617Listed by: REALTY ONE GROUP COMPLETE - Open Sat, 12:30 to 2:30pmNew
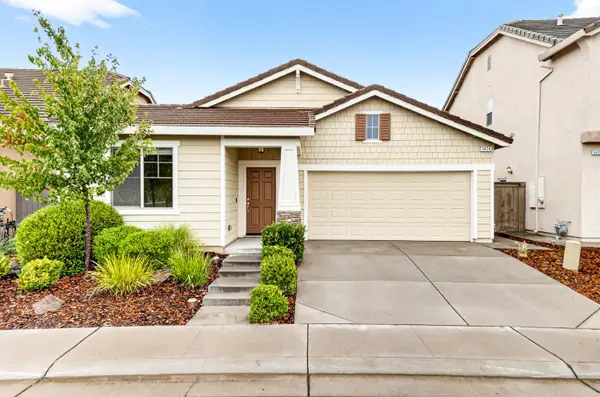 $519,000Active3 beds 2 baths1,300 sq. ft.
$519,000Active3 beds 2 baths1,300 sq. ft.9424 Malbec Street, Roseville, CA 95747
MLS# 225124894Listed by: RE/MAX GOLD - New
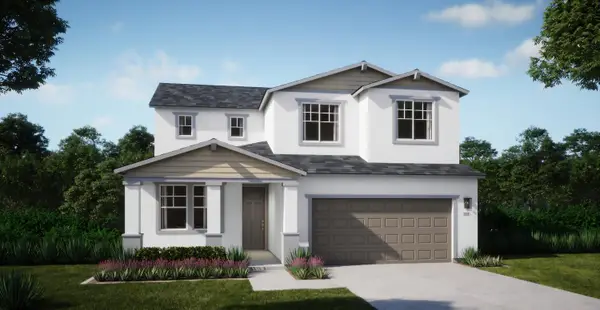 $636,299Active4 beds 3 baths1,989 sq. ft.
$636,299Active4 beds 3 baths1,989 sq. ft.7169 Great Copper Street, Roseville, CA 95747
MLS# 225129471Listed by: WOODSIDE HOMES OF NORTHERN CALIFORNIA, INC. - New
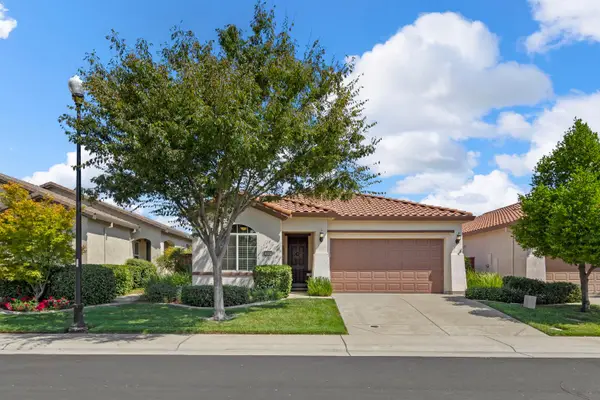 $614,999Active3 beds 2 baths1,795 sq. ft.
$614,999Active3 beds 2 baths1,795 sq. ft.2080 Leighham Drive, Roseville, CA 95747
MLS# 225128926Listed by: GUIDE REAL ESTATE
