2041 Ashton Drive, Roseville, CA 95747
Local realty services provided by:Better Homes and Gardens Real Estate Integrity Real Estate
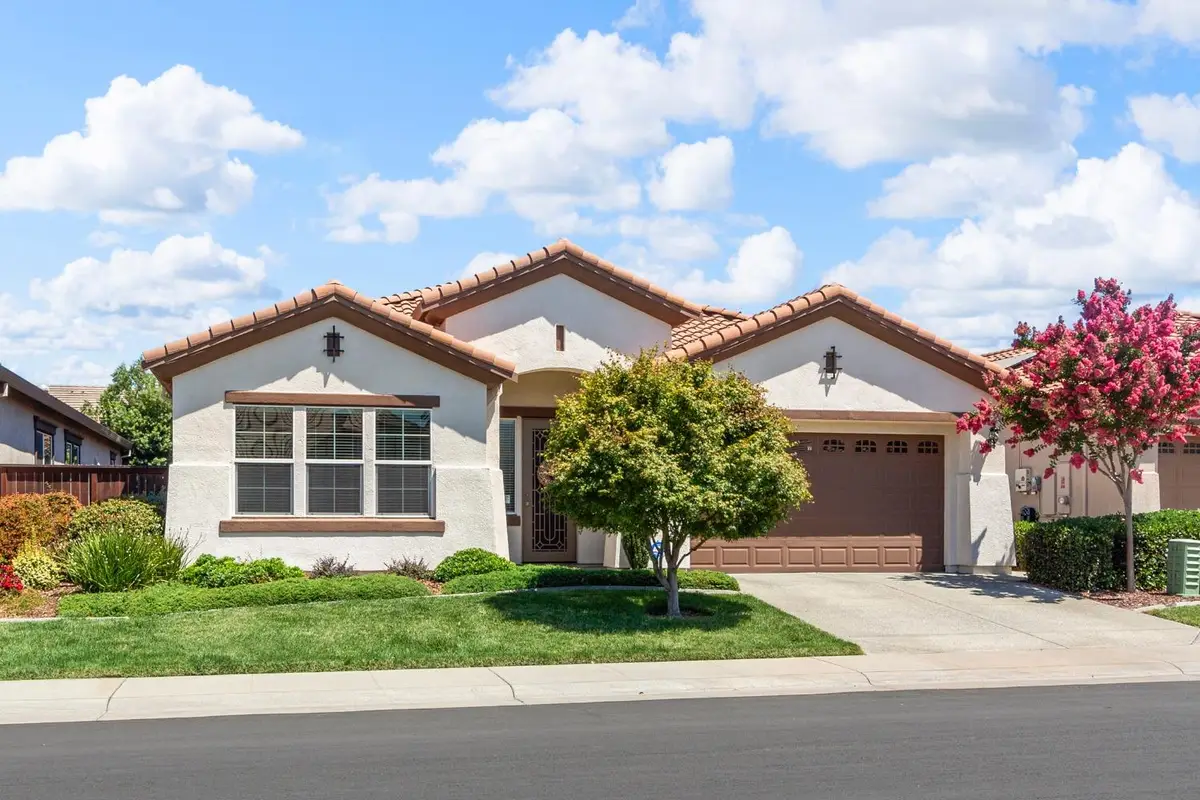
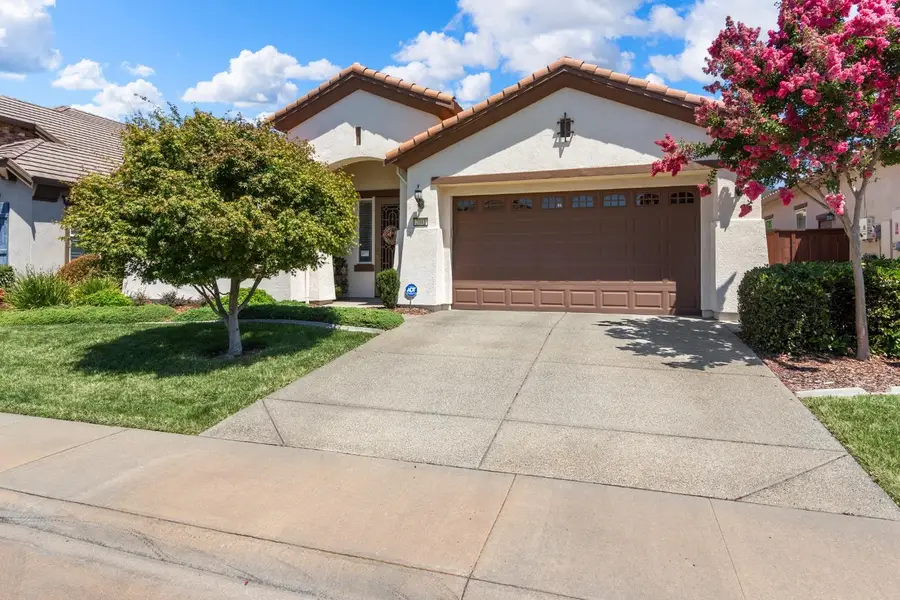
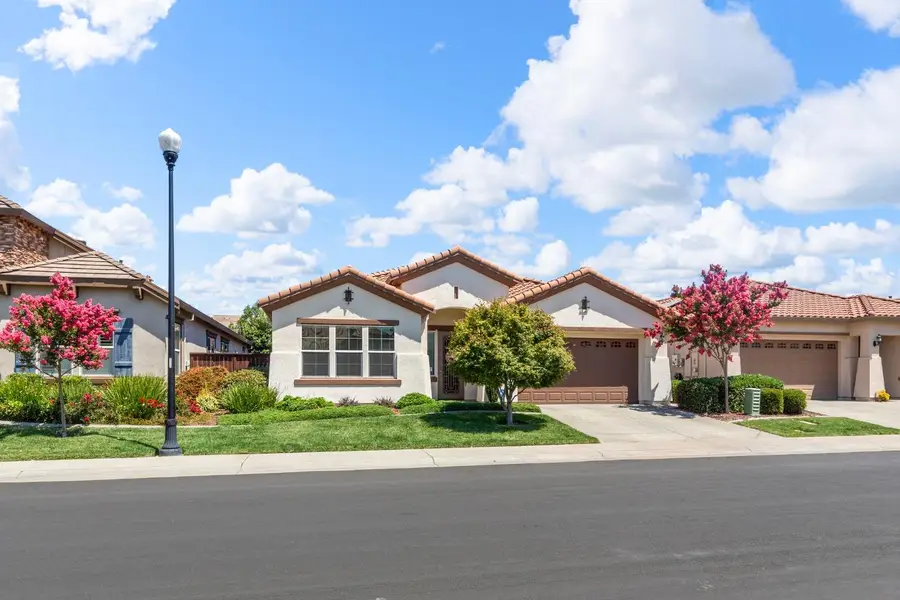
2041 Ashton Drive,Roseville, CA 95747
$730,000
- 3 Beds
- 3 Baths
- 2,385 sq. ft.
- Single family
- Active
Listed by:marianne kim
Office:guide real estate
MLS#:225033041
Source:MFMLS
Price summary
- Price:$730,000
- Price per sq. ft.:$306.08
- Monthly HOA dues:$225
About this home
Your DREAM HOME awaits! Nestled inside the heart of a Premium Active Adult Community! As you enter the Grand Foyer, you will immediately take note of the striking wood floors that lead you into a roomy floorplan. Natural light accentuates every corner of this spacious home. The Chef's Dream Kitchen boasts generous granite counterspace, an abundance of cabinets for storage, two large pantries. Kitchen seamlessly connects to the family room creating the ultimate setting for entertaining family/friends. Cozy fireplace ideal for your movie/game nights. Indulge in the elegance of the crown molding and wainscoting detail. The secluded master retreat showcased by a remodeled bath done with expert craftsmanship, effortless functionality, and stylish designer touches. Great-sized secondary bedrooms ensure comfort and convenience for your guests. Practicality meets style in the laundry room equipped with a deep sink and cabinets. Home is adorned with upgrades, reflecting the seller's meticulous attention to detail at every turn. Step out back to the custom-built backyard. Each attribute carefully selected to evoke a sense of calm and tranquility. Enjoy the soft babble sounds of water, the vibrant colors of flowers, and the refreshing greenery creating the ultimate space to relax and unwind
Contact an agent
Home facts
- Year built:2014
- Listing Id #:225033041
- Added:152 day(s) ago
- Updated:August 16, 2025 at 02:44 PM
Rooms and interior
- Bedrooms:3
- Total bathrooms:3
- Full bathrooms:2
- Living area:2,385 sq. ft.
Heating and cooling
- Cooling:Ceiling Fan(s), Central
- Heating:Central, Fireplace(s), Natural Gas
Structure and exterior
- Roof:Tile
- Year built:2014
- Building area:2,385 sq. ft.
- Lot area:0.13 Acres
Utilities
- Sewer:In & Connected, Public Sewer
Finances and disclosures
- Price:$730,000
- Price per sq. ft.:$306.08
New listings near 2041 Ashton Drive
- New
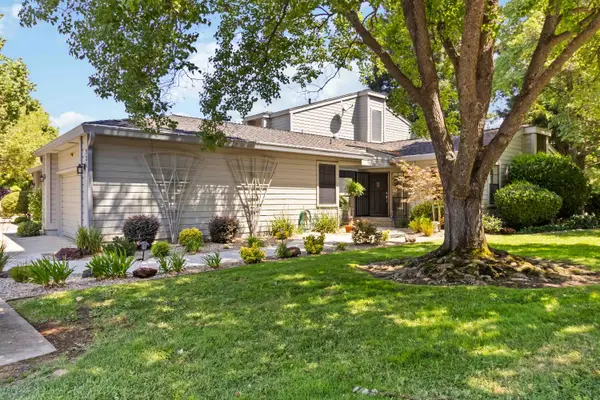 $549,000Active3 beds 3 baths2,380 sq. ft.
$549,000Active3 beds 3 baths2,380 sq. ft.324 W Saint Andrews Drive, Roseville, CA 95678
MLS# 225098886Listed by: GUIDE REAL ESTATE - New
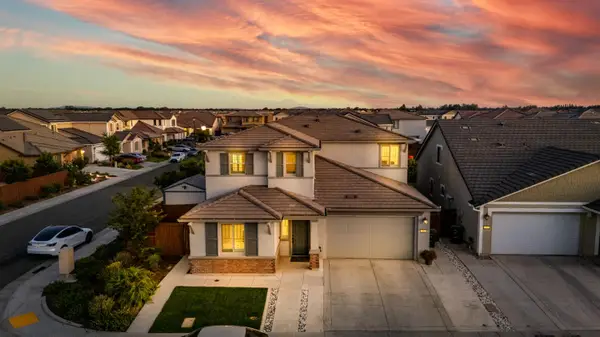 $809,999Active4 beds 4 baths3,033 sq. ft.
$809,999Active4 beds 4 baths3,033 sq. ft.3088 NE Brandenburber Drive, Roseville, CA 95747
MLS# 225105104Listed by: EXP REALTY OF NORTHERN CALIFORNIA, INC. - New
 $555,000Active3 beds 2 baths1,645 sq. ft.
$555,000Active3 beds 2 baths1,645 sq. ft.2144 Arlington Drive, Roseville, CA 95747
MLS# 225105344Listed by: FX REALTY - New
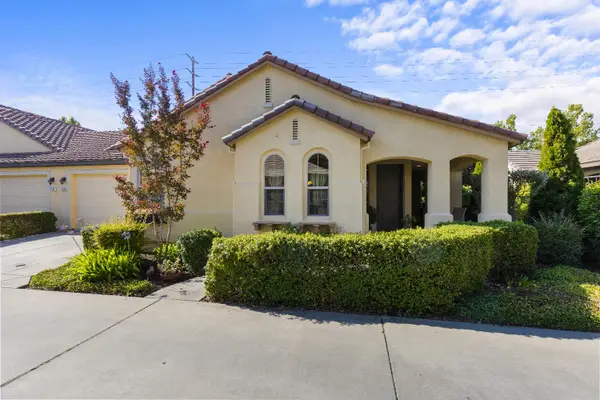 $530,000Active2 beds 2 baths1,373 sq. ft.
$530,000Active2 beds 2 baths1,373 sq. ft.1329 Marseille Lane, Roseville, CA 95747
MLS# 225108102Listed by: WINDERMERE SIGNATURE PROPERTIES ROCKLIN - New
 $729,000Active3 beds 2 baths2,083 sq. ft.
$729,000Active3 beds 2 baths2,083 sq. ft.2106 Van Ness Drive, Roseville, CA 95661
MLS# 225108357Listed by: EXP REALTY OF CALIFORNIA INC. - New
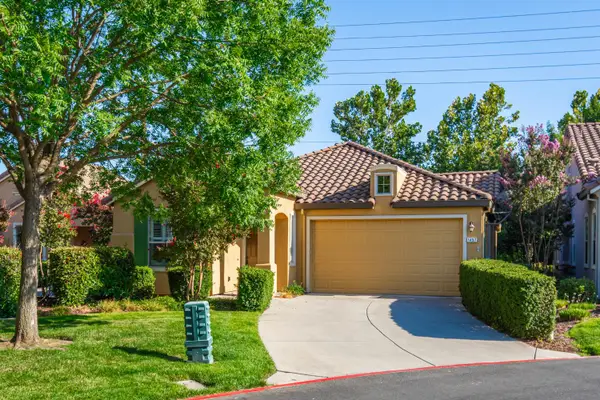 $574,000Active2 beds 2 baths1,645 sq. ft.
$574,000Active2 beds 2 baths1,645 sq. ft.1457 Marseille Lane, Roseville, CA 95747
MLS# 225108216Listed by: EXP REALTY OF CALIFORNIA INC. - New
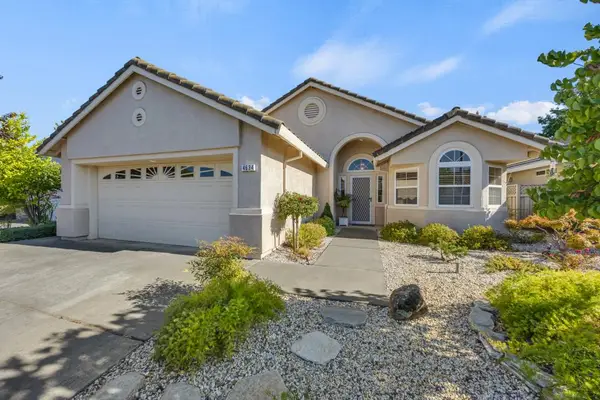 $495,000Active2 beds 2 baths1,334 sq. ft.
$495,000Active2 beds 2 baths1,334 sq. ft.4634 Wanderlust Loop, Roseville, CA 95747
MLS# 225107930Listed by: DREHER & ASSOCIATES INC. - New
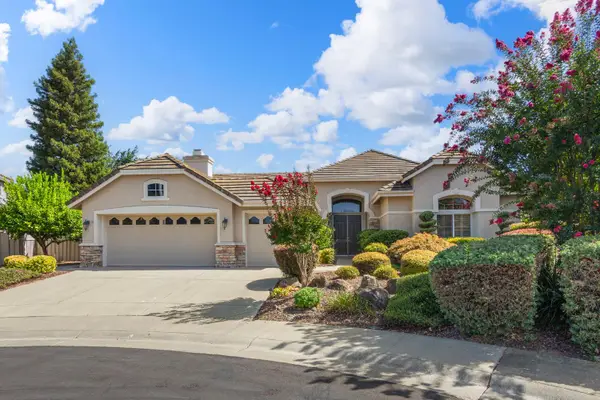 $729,000Active3 beds 3 baths2,287 sq. ft.
$729,000Active3 beds 3 baths2,287 sq. ft.533 Washoe Court, Roseville, CA 95747
MLS# 225093028Listed by: COLDWELL BANKER SUN RIDGE REAL ESTATE - New
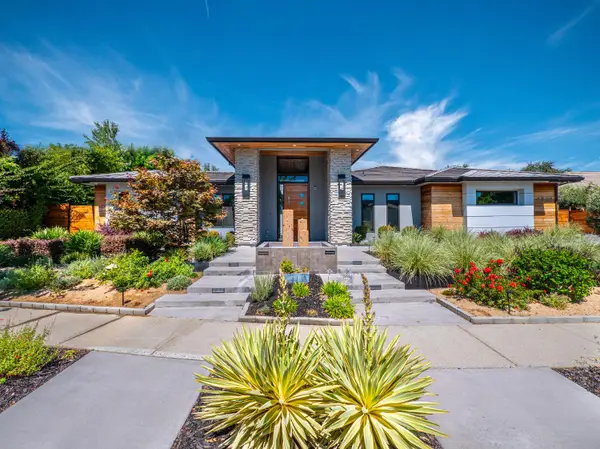 $2,549,000Active4 beds 7 baths4,630 sq. ft.
$2,549,000Active4 beds 7 baths4,630 sq. ft.4024 Ravensworth Place, Roseville, CA 95747
MLS# 225108039Listed by: WATERHOUSE MANAGEMENT CORP - New
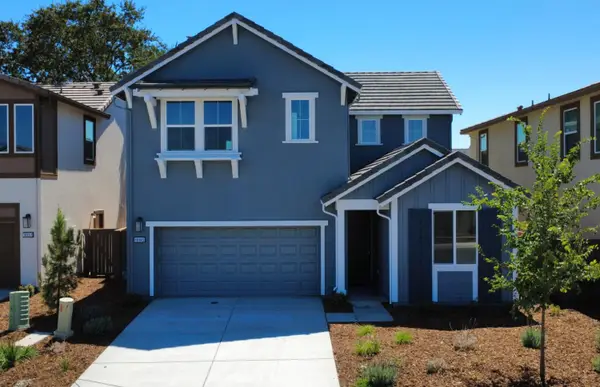 $625,000Active3 beds 3 baths1,884 sq. ft.
$625,000Active3 beds 3 baths1,884 sq. ft.10145 Burke Street, Roseville, CA 95747
MLS# 225108184Listed by: TIM LEWIS COMMUNITIES

