2710 Courtside Dr, Roseville, CA 95661
Local realty services provided by:Better Homes and Gardens Real Estate Reliance Partners
2710 Courtside Dr,Roseville, CA 95661
$715,000
- 3 Beds
- 2 Baths
- 1,721 sq. ft.
- Single family
- Pending
Listed by:zachary crandell
Office:exp realty of california inc.
MLS#:225116166
Source:MFMLS
Price summary
- Price:$715,000
- Price per sq. ft.:$415.46
- Monthly HOA dues:$299
About this home
Welcome to 2710 Courtside Dr, a beautifully maintained home in one of Roseville's most desirable neighborhoodsright across the street from Johnson Ranch. This is more than just a house; it's a lifestyle. The location is unbeatable, offering quick access to the best of Northern California. Spend a weekend at Lake Tahoe's ski slopes or beaches, enjoy a day trip to the Bay Area, or stay close to home and explore Roseville's vibrant shopping, dining, and recreationall within easy reach. Families will appreciate being in one of the top-rated school districts in the region, a true standout for this area. The neighborhood itself is incredibly welcoming, known for its long-time residents and original owners who take pride in their homes. It's the kind of community where neighbors look out for one another, kids play outside, and friendships last for years. Inside, you'll find a spacious, light-filled layout perfect for both everyday living and entertaining. Step outside to enjoy peaceful evenings in your private yard, or head across the street for fitness, tennis, or swimming at Johnson Ranch. Whether you're looking for comfort, convenience, or connection, this home delivers it all. Don't miss your chance to own a piece of Roseville's most coveted lifestyle at Courtside Drive.
Contact an agent
Home facts
- Year built:1991
- Listing ID #:225116166
- Added:49 day(s) ago
- Updated:October 24, 2025 at 07:15 AM
Rooms and interior
- Bedrooms:3
- Total bathrooms:2
- Full bathrooms:2
- Living area:1,721 sq. ft.
Heating and cooling
- Cooling:Ceiling Fan(s), Central
- Heating:Central, Fireplace(s)
Structure and exterior
- Roof:Tile
- Year built:1991
- Building area:1,721 sq. ft.
- Lot area:0.16 Acres
Utilities
- Sewer:Public Sewer
Finances and disclosures
- Price:$715,000
- Price per sq. ft.:$415.46
New listings near 2710 Courtside Dr
- New
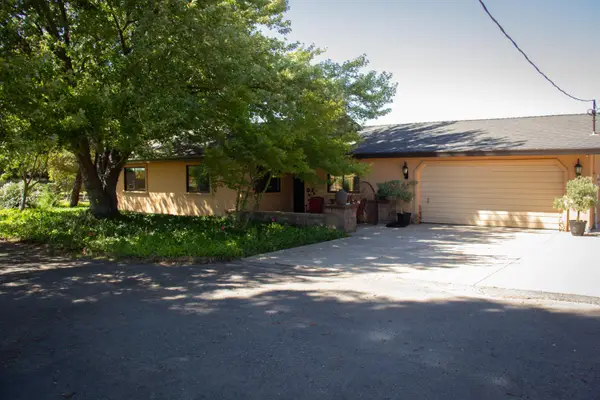 $1,200,000Active3 beds 2 baths1,436 sq. ft.
$1,200,000Active3 beds 2 baths1,436 sq. ft.5880 Sunset Boulevard West, Roseville, CA 95747
MLS# 225130483Listed by: ALL CALIF. BUS. & REAL ESTATE INC. - New
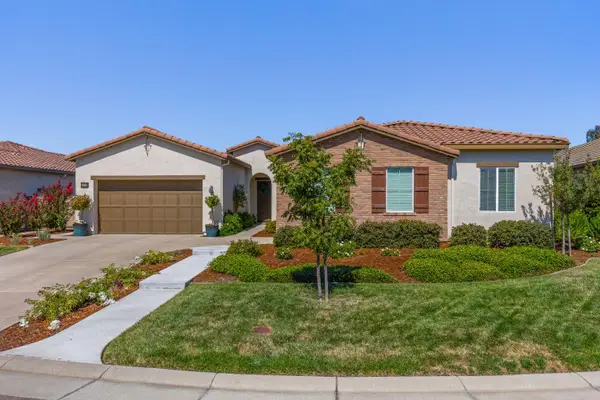 $1,065,000Active4 beds 4 baths3,232 sq. ft.
$1,065,000Active4 beds 4 baths3,232 sq. ft.4308 Home Stretch Court, Roseville, CA 95747
MLS# 225110666Listed by: GUIDE REAL ESTATE - Open Sun, 1 to 4pmNew
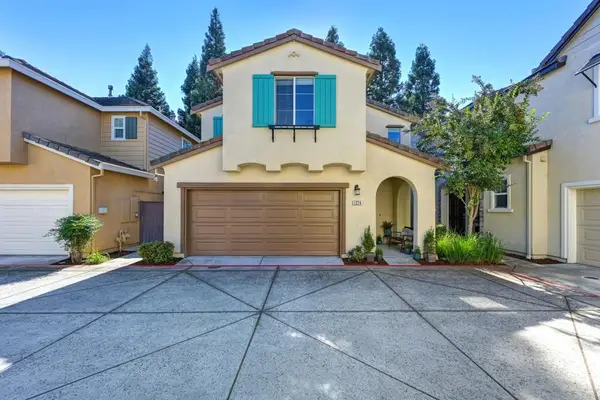 $495,000Active3 beds 3 baths1,319 sq. ft.
$495,000Active3 beds 3 baths1,319 sq. ft.1224 Impressionist Loop, Roseville, CA 95747
MLS# 225132863Listed by: WINDERMERE SIGNATURE PROPERTIES AUBURN - New
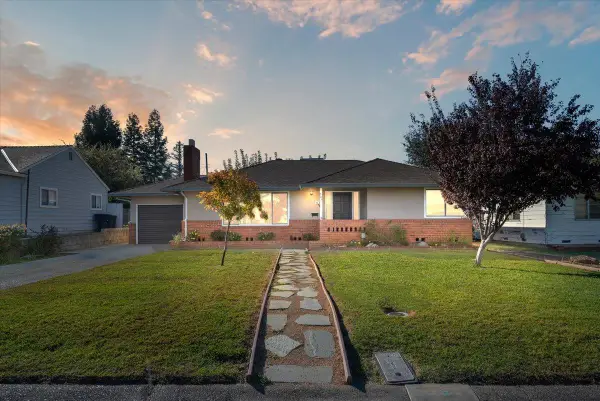 $469,000Active4 beds 3 baths1,699 sq. ft.
$469,000Active4 beds 3 baths1,699 sq. ft.304 Marian Way, Roseville, CA 95678
MLS# 225135815Listed by: THE EXCEPTION REALTY - New
 $579,000Active3 beds 3 baths1,870 sq. ft.
$579,000Active3 beds 3 baths1,870 sq. ft.2549 Kinsella Way, Roseville, CA 95747
MLS# 225136084Listed by: WINDERMERE SIGNATURE PROPERTIES ROSEVILLE/GRANITE BAY - Open Sat, 11am to 2pmNew
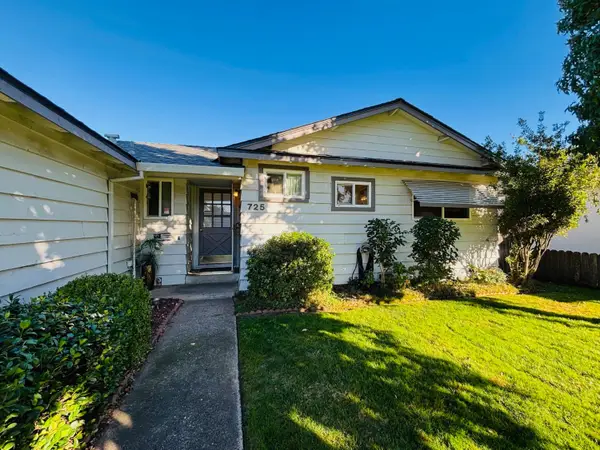 $465,000Active3 beds 2 baths1,322 sq. ft.
$465,000Active3 beds 2 baths1,322 sq. ft.725 Jo Anne Lane, Roseville, CA 95678
MLS# 225136228Listed by: EXP OF NORTHERN CALIFORNIA - New
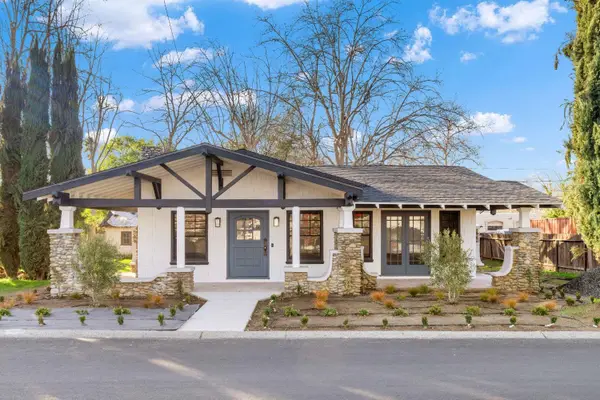 $849,000Active-- beds -- baths1,602 sq. ft.
$849,000Active-- beds -- baths1,602 sq. ft.104 King Road, Roseville, CA 95678
MLS# 225136359Listed by: REALTY ONE GROUP COMPLETE - New
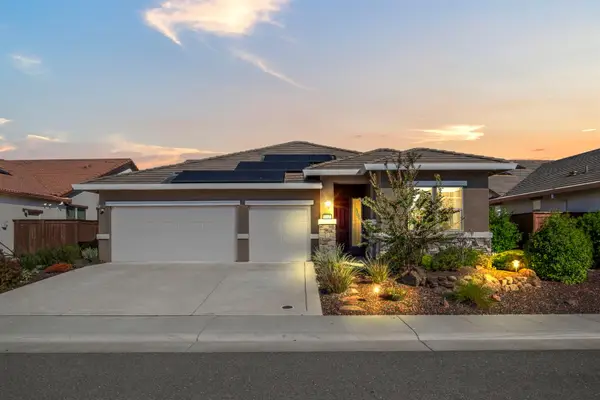 Listed by BHGRE$685,000Active4 beds 3 baths2,161 sq. ft.
Listed by BHGRE$685,000Active4 beds 3 baths2,161 sq. ft.6040 Garland Way, Roseville, CA 95747
MLS# 225135934Listed by: BETTER HOMES AND GARDENS RE - New
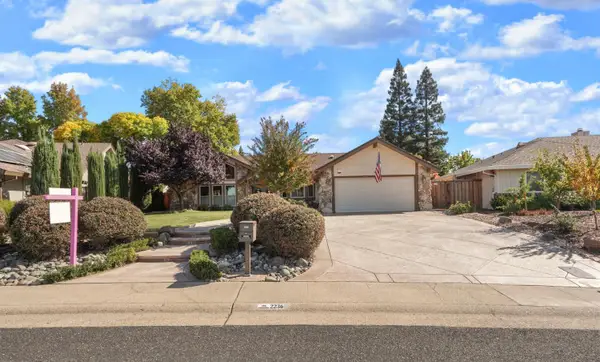 $840,000Active4 beds 2 baths2,214 sq. ft.
$840,000Active4 beds 2 baths2,214 sq. ft.2236 Mclaren Drive, Roseville, CA 95661
MLS# 225136046Listed by: CALIFORNIA REALTY PARTNERS - New
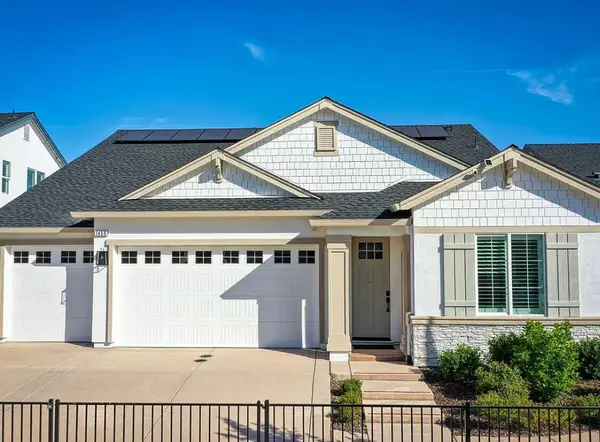 $859,990Active3 beds 3 baths2,243 sq. ft.
$859,990Active3 beds 3 baths2,243 sq. ft.1456 Wadsworth Circle, Roseville, CA 95747
MLS# 225135767Listed by: JOHN MOURIER CONSTRUCTION
