304 Marian Way, Roseville, CA 95678
Local realty services provided by:Better Homes and Gardens Real Estate Royal & Associates
Listed by:christopher reese
Office:the exception realty
MLS#:225135815
Source:MFMLS
Price summary
- Price:$469,000
- Price per sq. ft.:$276.04
About this home
Tucked in Roseville's peaceful Hillcrest neighborhood, this solid home blends charm, space, and opportunity! Public record shows 2 bed/1.5 bath & 1285 sq ft, but it was originally built with 3 bedrooms and now lives as a 4 bed, 2.5 bath & Approx. 1699 sq ft (based on Photographer's Floor Plan), thanks to thoughtful additions including a bonus room, indoor laundry w/ half bath, and a converted garage ensuite w/ private entrance ideal for working from home, for guests, rental potential, or multigenerational living. A classic brick front elevation adds timeless curb appeal, while inside, a cozy wood-burning stove insert keeps things warm and welcoming. Stainless steel appliances including double oven and flexible living spaces make it easy to move in and add your personal touch. Sitting on a generous .19-acre lot, the property includes two sheds, one on foundation, one Tuff Shed perfect for hobbies, storage, or workspace. Walk to Garbolino Park for outdoor fun just minutes away! This is your chance to own a unique, versatile home in one of Roseville's hidden gem neighborhoods. Buyers to verify permit history and square footage.
Contact an agent
Home facts
- Year built:1955
- Listing ID #:225135815
- Added:1 day(s) ago
- Updated:October 24, 2025 at 10:42 PM
Rooms and interior
- Bedrooms:4
- Total bathrooms:3
- Full bathrooms:2
- Living area:1,699 sq. ft.
Heating and cooling
- Cooling:Ceiling Fan(s), Central
- Heating:Central, Fireplace(s), Wood Stove
Structure and exterior
- Roof:Composition Shingle
- Year built:1955
- Building area:1,699 sq. ft.
- Lot area:0.19 Acres
Utilities
- Sewer:Public Sewer
Finances and disclosures
- Price:$469,000
- Price per sq. ft.:$276.04
New listings near 304 Marian Way
- New
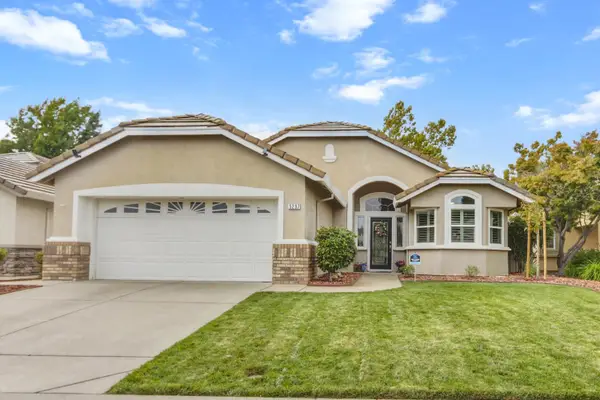 $529,900Active2 beds 2 baths1,334 sq. ft.
$529,900Active2 beds 2 baths1,334 sq. ft.5297 Angelrock Loop, Roseville, CA 95747
MLS# 225137217Listed by: WINDERMERE SIGNATURE PROPERTIES DOWNTOWN - New
 $500,000Active3 beds 2 baths1,067 sq. ft.
$500,000Active3 beds 2 baths1,067 sq. ft.1580 Blue Beaver Way, Roseville, CA 95747
MLS# 225137157Listed by: HOMESMART ICARE REALTY - New
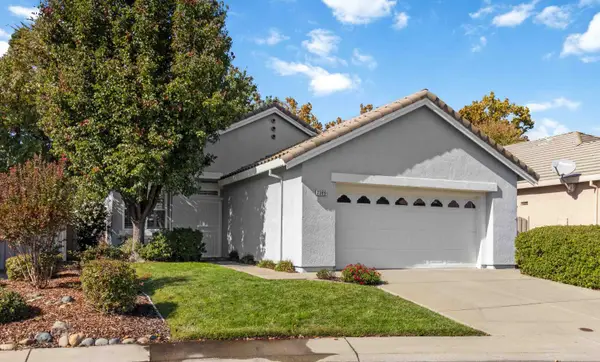 $429,000Active2 beds 1 baths896 sq. ft.
$429,000Active2 beds 1 baths896 sq. ft.7389 Apple Hollow Loop, Roseville, CA 95747
MLS# 225136795Listed by: COLDWELL BANKER SUN RIDGE REAL ESTATE - New
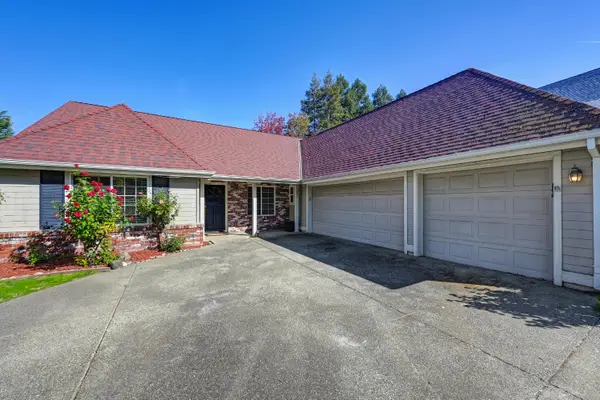 $599,000Active4 beds 2 baths2,182 sq. ft.
$599,000Active4 beds 2 baths2,182 sq. ft.1621 Misty Wood Drive, Roseville, CA 95747
MLS# 225137020Listed by: COLDWELL BANKER REALTY - New
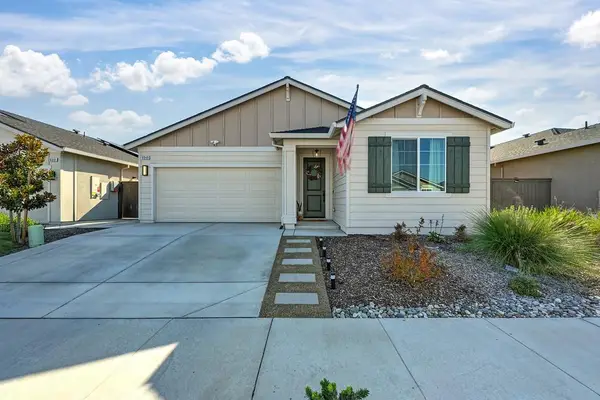 $634,900Active3 beds 2 baths1,502 sq. ft.
$634,900Active3 beds 2 baths1,502 sq. ft.6049 Redondo Way, Roseville, CA 95747
MLS# 225136055Listed by: GUIDE REAL ESTATE - New
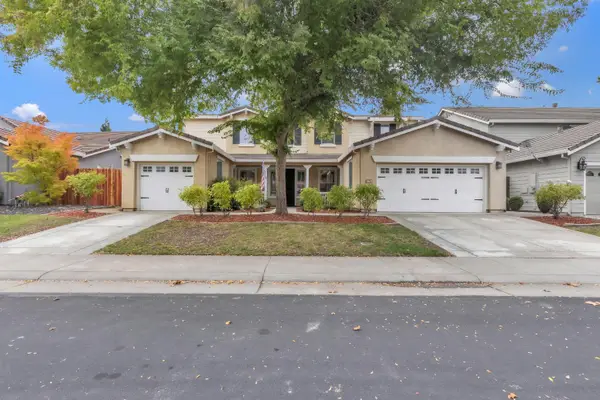 $799,500Active5 beds 4 baths3,445 sq. ft.
$799,500Active5 beds 4 baths3,445 sq. ft.1725 Woodhaven Circle, Roseville, CA 95747
MLS# 225130673Listed by: ENGEL & VOLKERS ROSEVILLE - New
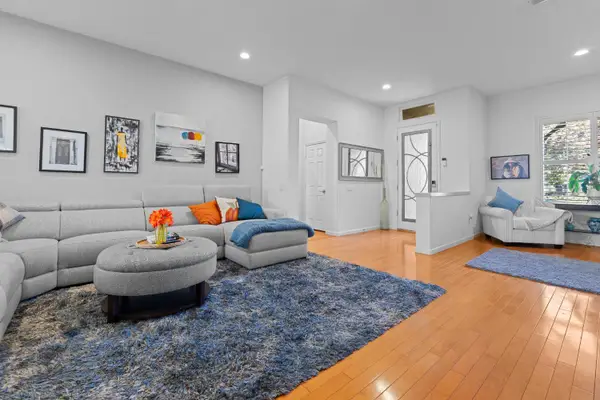 $685,000Active3 beds 2 baths2,123 sq. ft.
$685,000Active3 beds 2 baths2,123 sq. ft.7129 Mule Team Way, Roseville, CA 95747
MLS# 225135072Listed by: PLACER HOMES REALTY - New
 $709,950Active3 beds 3 baths2,312 sq. ft.
$709,950Active3 beds 3 baths2,312 sq. ft.2112 Van Ness Drive, Roseville, CA 95661
MLS# 225135623Listed by: REALTY WORLD-ONE SOURCE - New
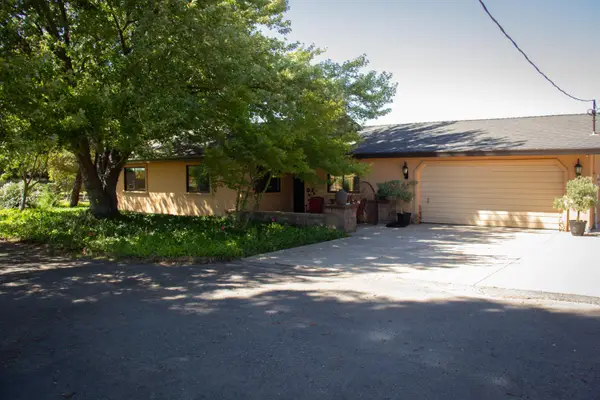 $1,200,000Active3 beds 2 baths1,436 sq. ft.
$1,200,000Active3 beds 2 baths1,436 sq. ft.5880 Sunset Boulevard West, Roseville, CA 95747
MLS# 225130483Listed by: ALL CALIF. BUS. & REAL ESTATE INC. - New
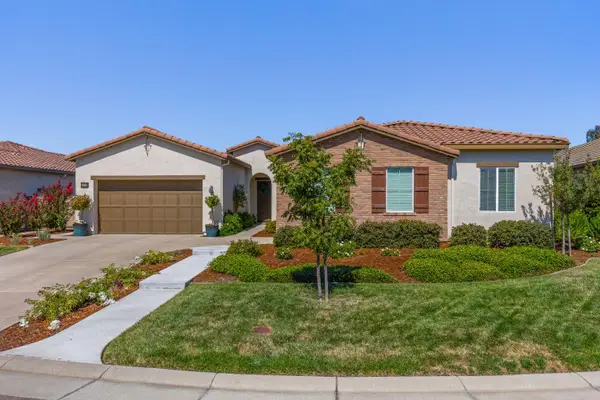 $1,065,000Active4 beds 4 baths3,232 sq. ft.
$1,065,000Active4 beds 4 baths3,232 sq. ft.4308 Home Stretch Court, Roseville, CA 95747
MLS# 225110666Listed by: GUIDE REAL ESTATE
