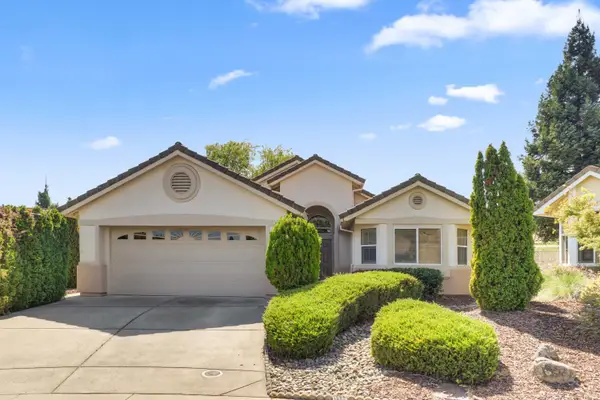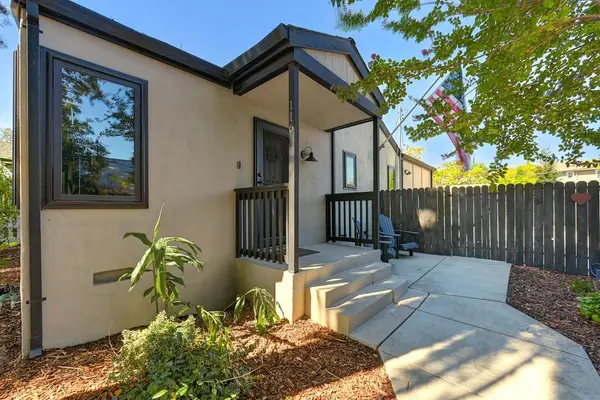5025 Chico Drive, Roseville, CA 95747
Local realty services provided by:Better Homes and Gardens Real Estate Everything Real Estate
5025 Chico Drive,Roseville, CA 95747
$769,888
- 4 Beds
- 5 Baths
- 2,835 sq. ft.
- Single family
- Active
Listed by:neal alie
Office:berkshire hathaway homeservices-drysdale properties
MLS#:225121747
Source:MFMLS
Price summary
- Price:$769,888
- Price per sq. ft.:$271.57
About this home
Welcome to this stunning two-story modern home, showcasing minimalist elegance and contemporary design. Upon entering through the front courtyard, you'll find a separate casita with its own bathroom a perfect setup for guests, in-laws, or rental income opportunities. A tranquil fountain and sitting area add to the serene ambiance of the entrance.The main residence offers three bedrooms and three and a half bathrooms, ensuring comfort and privacy. High ceilings and an open floor plan create a bright and airy atmosphere, filled with natural light. The spacious family room is ideal for gatherings, complemented by a formal dining area designed for entertaining. The state-of-the-art kitchen boasts quartz countertops, ample cabinetry, and a breakfast bar for casual dining. The ground floor master suite provides a private retreat, while the upper level features a loft and two additional bedrooms and bathrooms, offering flexible living options. The park-like backyard, complete with a covered patio and mature landscaping, provides an ideal setting for relaxation and entertainment. Conveniently located near Stizzo Park and Fiddyment Farm Elementary, this home perfectly blends style, comfort, and prime location. Assumable VA loan at 3.99%.
Contact an agent
Home facts
- Year built:2018
- Listing ID #:225121747
- Added:119 day(s) ago
- Updated:October 01, 2025 at 02:57 PM
Rooms and interior
- Bedrooms:4
- Total bathrooms:5
- Full bathrooms:4
- Living area:2,835 sq. ft.
Heating and cooling
- Cooling:Ceiling Fan(s), Central
- Heating:Central
Structure and exterior
- Roof:Tile
- Year built:2018
- Building area:2,835 sq. ft.
- Lot area:0.13 Acres
Utilities
- Sewer:Public Sewer
Finances and disclosures
- Price:$769,888
- Price per sq. ft.:$271.57
New listings near 5025 Chico Drive
- Open Sat, 1 to 4pmNew
 $460,000Active2 beds 2 baths1,006 sq. ft.
$460,000Active2 beds 2 baths1,006 sq. ft.1458 W Hidalgo Circle #W, Roseville, CA 95747
MLS# 225124890Listed by: STOCKER AND WATTS - Open Sat, 9am to 2pmNew
 $820,000Active4 beds 3 baths2,773 sq. ft.
$820,000Active4 beds 3 baths2,773 sq. ft.1984 Ambridge Drive, Roseville, CA 95747
MLS# 225126956Listed by: EXP REALTY OF CALIFORNIA INC. - New
 $637,777Active3 beds 2 baths1,343 sq. ft.
$637,777Active3 beds 2 baths1,343 sq. ft.1169 Swallowtail, Roseville, CA 95747
MLS# 225127583Listed by: REALTY ONE GROUP COMPLETE - New
 $674,950Active4 beds 3 baths2,289 sq. ft.
$674,950Active4 beds 3 baths2,289 sq. ft.1529 Snapdragon Lane, Roseville, CA 95747
MLS# 225127453Listed by: COLDWELL BANKER SUN RIDGE REAL ESTATE - New
 $449,000Active0.28 Acres
$449,000Active0.28 Acres409 Hovey Ct, Roseville, CA 95678
MLS# 225127401Listed by: REALTY ONE GROUP COMPLETE - Open Sat, 11am to 2pmNew
 $575,000Active3 beds 2 baths1,362 sq. ft.
$575,000Active3 beds 2 baths1,362 sq. ft.1319 Len Way, Roseville, CA 95678
MLS# 225120733Listed by: KW SAC METRO - Open Sun, 12 to 3pmNew
 $499,000Active2 beds 2 baths1,476 sq. ft.
$499,000Active2 beds 2 baths1,476 sq. ft.409 Garden Breeze Court, Roseville, CA 95747
MLS# 225126790Listed by: NICK SADEK SOTHEBY'S INTERNATIONAL REALTY - New
 $498,000Active3 beds 2 baths1,080 sq. ft.
$498,000Active3 beds 2 baths1,080 sq. ft.1817 Woodacre Way, Roseville, CA 95661
MLS# 41112952Listed by: GOLDEN GATE SOTHEBY'S INT'L RE - Open Sat, 11am to 3pmNew
 $790,000Active3 beds 3 baths2,178 sq. ft.
$790,000Active3 beds 3 baths2,178 sq. ft.7057 Ivory Gables Street, Roseville, CA 95747
MLS# 225122798Listed by: NICK SADEK SOTHEBY'S INTERNATIONAL REALTY - Open Sat, 2 to 4pmNew
 $525,000Active3 beds 2 baths1,148 sq. ft.
$525,000Active3 beds 2 baths1,148 sq. ft.116 Grove Street, Roseville, CA 95678
MLS# 225124992Listed by: EXP REALTY OF NORTHERN CALIFORNIA, INC.
