8200 Oakcliff Drive, Roseville, CA 95747
Local realty services provided by:Better Homes and Gardens Real Estate Integrity Real Estate
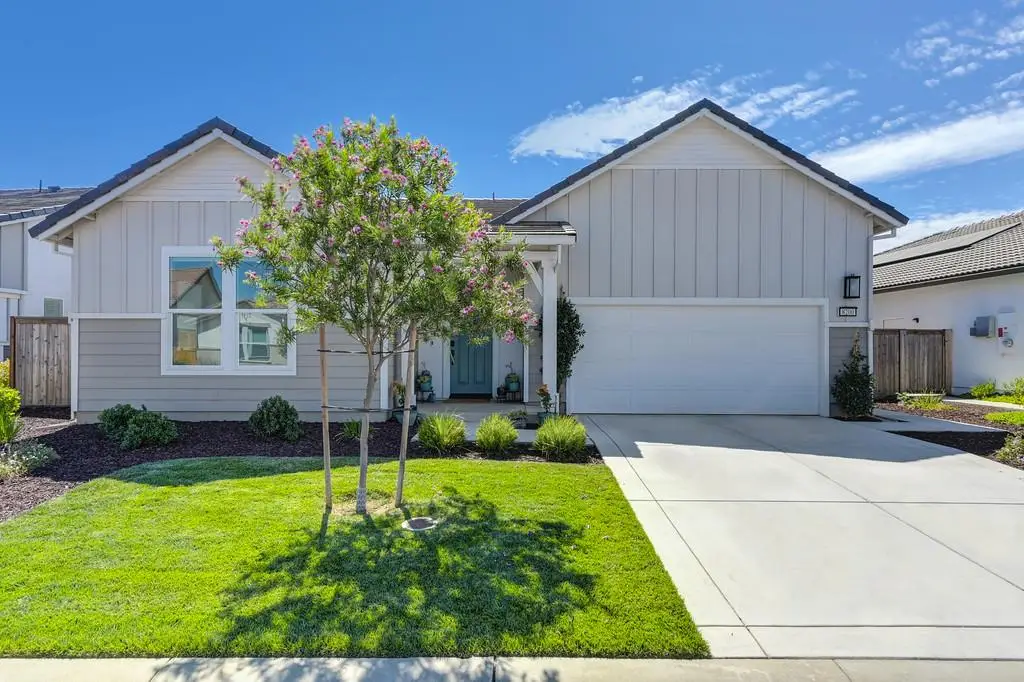
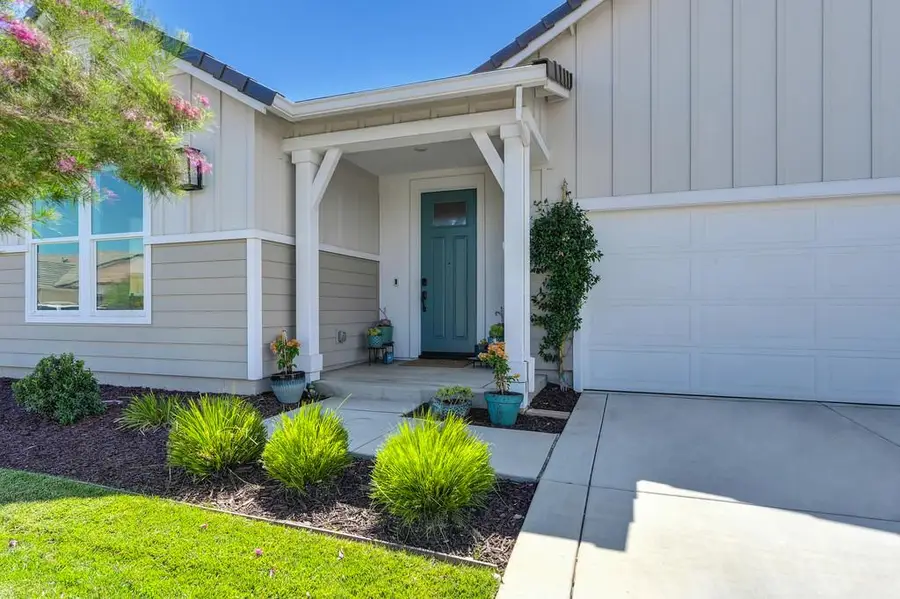
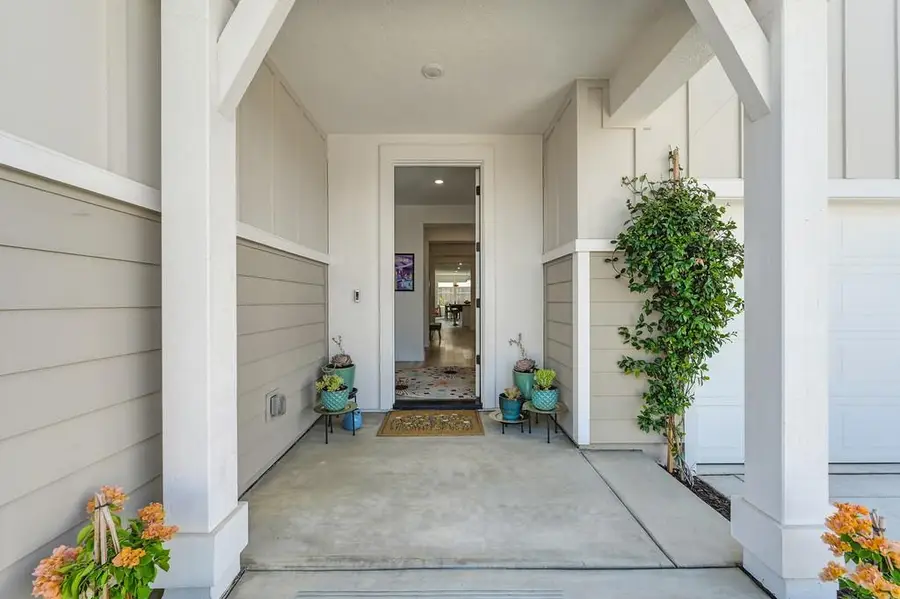
8200 Oakcliff Drive,Roseville, CA 95747
$634,950
- 3 Beds
- 3 Baths
- 2,423 sq. ft.
- Single family
- Pending
Listed by:marianne kim
Office:guide real estate
MLS#:225097017
Source:MFMLS
Price summary
- Price:$634,950
- Price per sq. ft.:$262.05
- Monthly HOA dues:$255
About this home
WHY SETTLE FOR LESS? FROM THE MOMENT YOU WALK IN, YOU'LL FEEL THE DIFFERENCE. Tucked away on an east-facing PREMIUM lot, this SMART TECHNOLOGY & OWNED SOLAR home offers both privacy & a refined sense of style that you won't find in the new builds. Featuring an ultra-cool, expansive vibe thanks to the DUAL set of dramatic 12-foot sliding glass doors opening onto the covered patio, seamlessly blending indoor & outdoor living space creating a unique flare. The natural light pours in, offering colorful garden views that become part of your everyday backdrop. Unlike the builders's current homes, this one includes significant upgrades (no longer available) such as a gas burning fireplace, a stunning oversized quartz island with pendants, double stainless steel ovens, rollout shelving, & expanded trash storage in the chef's kitchen; deluxe laundry cabinetry; extra windows in the owner's suite & added vanity lighting; enhanced molding; quality Hunter Douglas shades; & an inviting backyard finished w/dwarf citrus trees, succulents, flowering vines & a convenient concrete walkway, ready for you to enjoy your own private paradise in Heritage Placer Vineyards 55+ Commun. It's even better in person, so come experience the difference for yourself & see why you won't want to settle for less!
Contact an agent
Home facts
- Year built:2023
- Listing Id #:225097017
- Added:22 day(s) ago
- Updated:August 16, 2025 at 07:12 AM
Rooms and interior
- Bedrooms:3
- Total bathrooms:3
- Full bathrooms:2
- Living area:2,423 sq. ft.
Heating and cooling
- Cooling:Central, Whole House Fan
- Heating:Central, Fireplace(s), Natural Gas
Structure and exterior
- Roof:Tile
- Year built:2023
- Building area:2,423 sq. ft.
- Lot area:0.15 Acres
Utilities
- Sewer:In & Connected, Public Sewer, Sewer in Street
Finances and disclosures
- Price:$634,950
- Price per sq. ft.:$262.05
New listings near 8200 Oakcliff Drive
- New
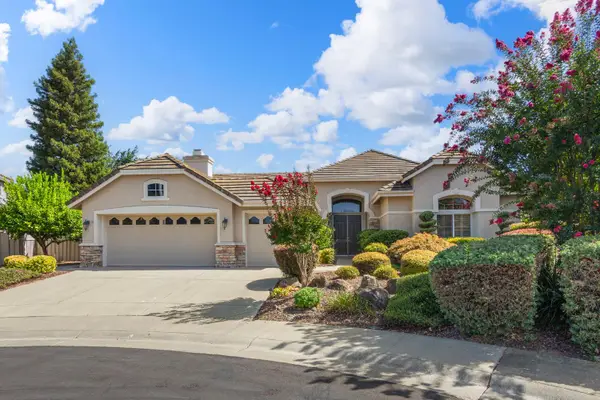 $729,000Active3 beds 3 baths2,287 sq. ft.
$729,000Active3 beds 3 baths2,287 sq. ft.533 Washoe Court, Roseville, CA 95747
MLS# 225093028Listed by: COLDWELL BANKER SUN RIDGE REAL ESTATE - New
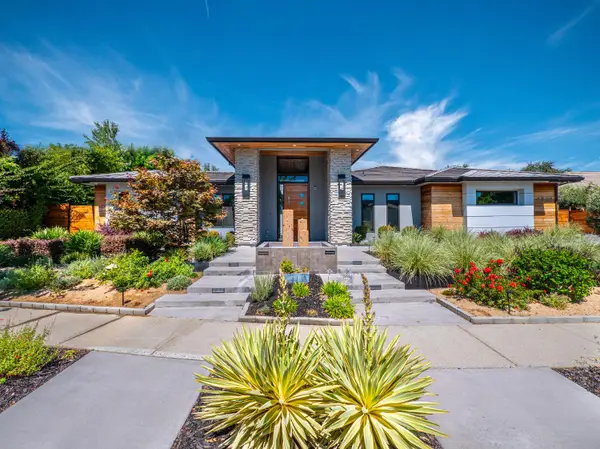 $2,549,000Active4 beds 6 baths4,630 sq. ft.
$2,549,000Active4 beds 6 baths4,630 sq. ft.4024 Ravensworth Place, Roseville, CA 95747
MLS# 225108039Listed by: WATERHOUSE MANAGEMENT CORP - Open Sat, 11am to 3pmNew
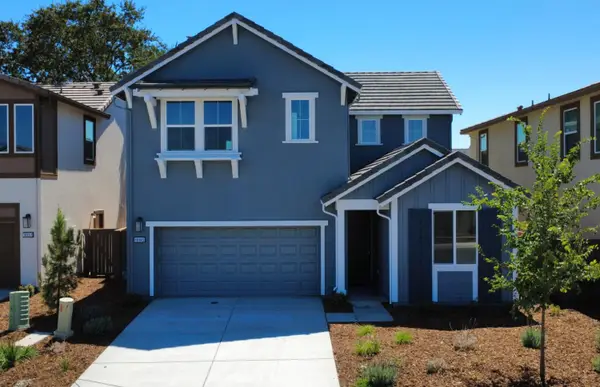 $625,000Active3 beds 3 baths1,884 sq. ft.
$625,000Active3 beds 3 baths1,884 sq. ft.10145 Burke Street, Roseville, CA 95747
MLS# 225108184Listed by: TIM LEWIS COMMUNITIES - New
 $500,000Active2 beds 2 baths1,343 sq. ft.
$500,000Active2 beds 2 baths1,343 sq. ft.325 Wagonmaster Court, Roseville, CA 95747
MLS# 225107918Listed by: REALTY ONE GROUP COMPLETE - New
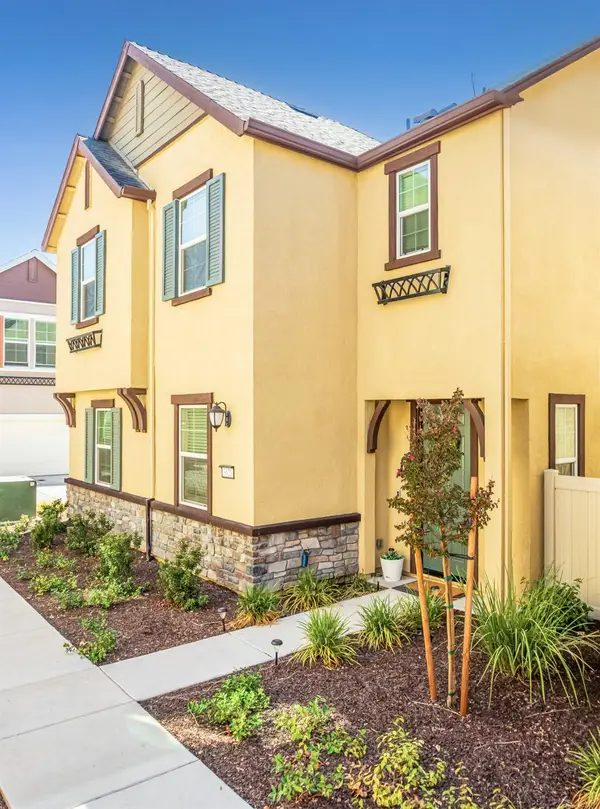 $589,000Active3 beds 3 baths2,031 sq. ft.
$589,000Active3 beds 3 baths2,031 sq. ft.3021 Mohawk Way, Roseville, CA 95747
MLS# 225107252Listed by: COMPASS - New
 $529,000Active3 beds 3 baths1,910 sq. ft.
$529,000Active3 beds 3 baths1,910 sq. ft.3009 Monument Drive, Roseville, CA 95747
MLS# 225107981Listed by: EXP REALTY OF NORTHERN CALIFORNIA, INC. - New
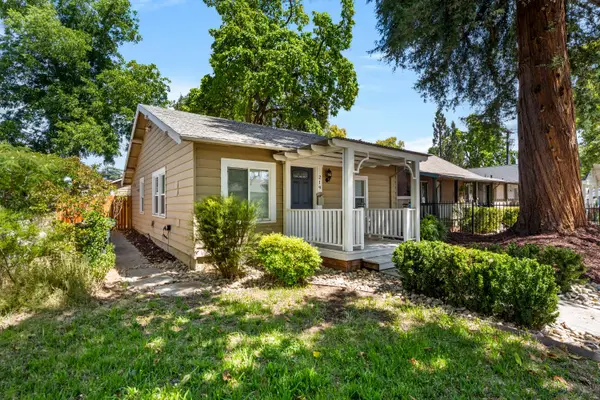 $765,000Active-- beds -- baths1,583 sq. ft.
$765,000Active-- beds -- baths1,583 sq. ft.219 B Street, Roseville, CA 95678
MLS# 225107997Listed by: CAPITAL GROUP REALTY, INC. - Open Sat, 1 to 3pmNew
 $735,000Active4 beds 3 baths2,382 sq. ft.
$735,000Active4 beds 3 baths2,382 sq. ft.564 Striped Moss Street, Roseville, CA 95678
MLS# 225107760Listed by: YVONNE YU REALTY - Open Sun, 12 to 3pmNew
 $649,000Active3 beds 2 baths1,844 sq. ft.
$649,000Active3 beds 2 baths1,844 sq. ft.224 Berkswell Court, Roseville, CA 95747
MLS# 225101102Listed by: KELLER WILLIAMS REALTY - Open Sun, 12 to 3pmNew
 $525,000Active3 beds 2 baths1,206 sq. ft.
$525,000Active3 beds 2 baths1,206 sq. ft.1101 Caversham Way, Roseville, CA 95747
MLS# 225106432Listed by: EXP REALTY OF CALIFORNIA INC

