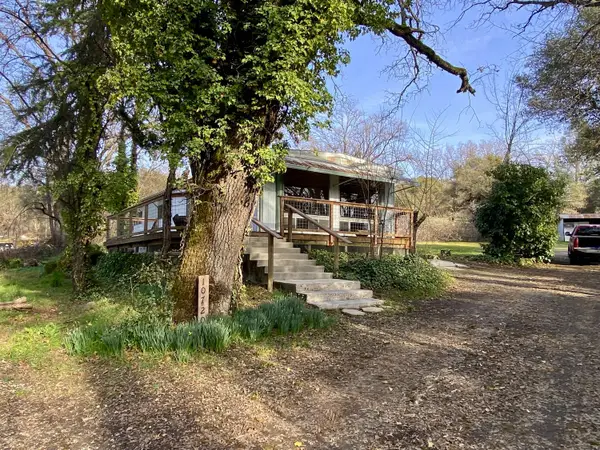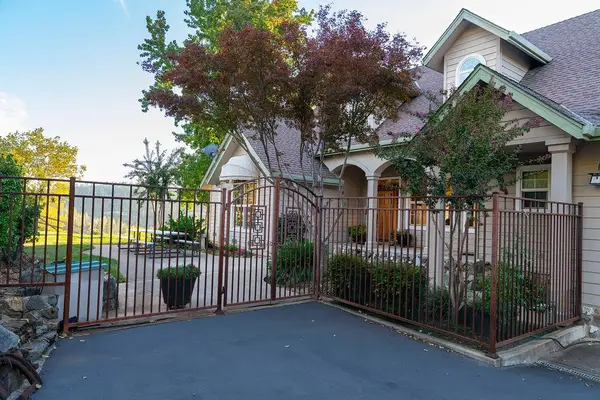10757 Oak Hill Drive, Rough And Ready, CA 95975
Local realty services provided by:Better Homes and Gardens Real Estate Reliance Partners
10757 Oak Hill Drive,Rough and Ready, CA 95975
$789,000
- 3 Beds
- 3 Baths
- 2,920 sq. ft.
- Single family
- Active
Listed by: jeffrey wood
Office: sierra homes realty
MLS#:226015706
Source:MFMLS
Price summary
- Price:$789,000
- Price per sq. ft.:$270.21
About this home
Private and close to town! Breathtaking views coupled with a 1200 SF detached shop, three Tesla Powerwalls for backup power, and nearly 3000 SF of luxurious living with high-end finishes throughout make this Rough and Ready retreat truly exceptional. Energy independence is seamless with the $55K Tesla system, while the fenced grounds, orchard, and garden beds add mediteranean ambience! The main level of the home features an open concept floor plan with expansive windows showcasing million-dollar views. The chef's kitchen is well laid out for those who love cooking and entertaining with plenty of counter space and cabinets for storage. The primary suite on the main level, is spacious with a spa-like bath, custom 9-ft vanity, marble shower, soaker tub, and his-and-hers walk-in closets. Step outside to the wisteria-draped sunporch, flagstone pathways, and multiple composite sundecks perfect for entertaining or quiet relaxation. Upstairs, find two large bedrooms with walk-in closets, a full bath, and a versatile office/4th bedroom. The oversized garage with built-ins and wired for EV charger compliment the detached 1200 SF shop, complete with 100-amp service and 220 for heavy equipment ideal for hobbies or a second-unit conversion.
Contact an agent
Home facts
- Year built:1997
- Listing ID #:226015706
- Added:197 day(s) ago
- Updated:February 12, 2026 at 12:45 AM
Rooms and interior
- Bedrooms:3
- Total bathrooms:3
- Full bathrooms:2
- Living area:2,920 sq. ft.
Heating and cooling
- Cooling:Ceiling Fan(s), Central
- Heating:Central, Fireplace(s), Propane, Wood Stove
Structure and exterior
- Roof:Composition Shingle
- Year built:1997
- Building area:2,920 sq. ft.
- Lot area:8.96 Acres
Utilities
- Sewer:Septic System
Finances and disclosures
- Price:$789,000
- Price per sq. ft.:$270.21
New listings near 10757 Oak Hill Drive
 $199,000Pending2 beds 2 baths1,100 sq. ft.
$199,000Pending2 beds 2 baths1,100 sq. ft.10720 Rough And Ready Rd, Rough and Ready, CA 95975
MLS# 226011794Listed by: CROSBY REAL ESTATE $998,000Pending4 beds 4 baths4,939 sq. ft.
$998,000Pending4 beds 4 baths4,939 sq. ft.10450 S Ponderosa Way, Rough and Ready, CA 95975
MLS# 226009612Listed by: RE/MAX GOLD $935,000Active3 beds 2 baths2,304 sq. ft.
$935,000Active3 beds 2 baths2,304 sq. ft.10428 Riffle Box Road, Rough and Ready, CA 95975
MLS# 226009010Listed by: KELLER WILLIAMS REALTY-YUBA SUTTER $290,000Active3 beds 2 baths1,440 sq. ft.
$290,000Active3 beds 2 baths1,440 sq. ft.13244 Golden Eagle Way, Nevada City, CA 95959
MLS# 225145214Listed by: CENTURY 21 CORNERSTONE REALTY $175,000Active3.46 Acres
$175,000Active3.46 Acres10746 S Ponderosa Way, Rough and Ready, CA 95975
MLS# 226003493Listed by: RE/MAX GOLD $789,000Active3 beds 3 baths2,920 sq. ft.
$789,000Active3 beds 3 baths2,920 sq. ft.123 No Address Drive, Rough and Ready, CA 95975
MLS# 226000454Listed by: SIERRA HOMES REALTY $99,000Pending4.48 Acres
$99,000Pending4.48 Acres10185 Valley Drive, Rough and Ready, CA 95975
MLS# 225141375Listed by: COOPER REALTY $735,000Pending4 beds 4 baths3,341 sq. ft.
$735,000Pending4 beds 4 baths3,341 sq. ft.10132 Ranch Road, Rough and Ready, CA 95975
MLS# 225135306Listed by: GOLD COUNTRY RANCHES AND REALTY $1,449,000Active4 beds 4 baths3,206 sq. ft.
$1,449,000Active4 beds 4 baths3,206 sq. ft.15324 Gamble Court, Rough and Ready, CA 95975
MLS# 225122262Listed by: GUIDE REAL ESTATE $499,000Pending3 beds 2 baths2,152 sq. ft.
$499,000Pending3 beds 2 baths2,152 sq. ft.10124 S Ponderosa Way, Rough and Ready, CA 95975
MLS# 225113811Listed by: KELLER WILLIAMS REALTY GOLD COUNTRY

