16281 Hillaire Road, Rough And Ready, CA 95975
Local realty services provided by:Better Homes and Gardens Real Estate Reliance Partners
16281 Hillaire Road,Rough and Ready, CA 95975
$550,000
- 4 Beds
- 3 Baths
- 1,690 sq. ft.
- Single family
- Active
Listed by: eric hatch
Office: century 21 cornerstone realty
MLS#:225097837
Source:MFMLS
Price summary
- Price:$550,000
- Price per sq. ft.:$325.44
About this home
Welcome to your private ranch retreat with nearly 9 acres of fully usable land, thoughtfully fenced and cross-fenced for all your livestock needs. This property is an animal lover's dream, featuring NID gravity-fed irrigation throughout, multiple shaded feeding areas, a washing station, hay storage, a three-stall shelter, and a small shop/barn for equipment. Enjoy your fenced gardens, fruit trees, and open space ready for your vision. The main home offers a flexible multi-generational layout with upstairs and downstairs living areas, while a separate guest cottage provides income potential or a private retreat. A fifth wheel is also included, currently used by the on-site caretaker. Solar and 2 Tesla power walls. Enjoy the serenity of your shared pond and the peaceful beauty that surrounds you. All just minutes from Rough and Ready or Penn Valley. This is more than a property, it's an opportunity to create your dream ranch lifestyle. Don't miss this rare find!
Contact an agent
Home facts
- Year built:1962
- Listing ID #:225097837
- Added:113 day(s) ago
- Updated:November 15, 2025 at 12:42 AM
Rooms and interior
- Bedrooms:4
- Total bathrooms:3
- Full bathrooms:3
- Living area:1,690 sq. ft.
Heating and cooling
- Cooling:Ceiling Fan(s), Wall Unit(s)
- Heating:Central, Fireplace(s), Propane, Wood Stove
Structure and exterior
- Roof:Composition Shingle
- Year built:1962
- Building area:1,690 sq. ft.
- Lot area:8.81 Acres
Utilities
- Sewer:Septic Connected
Finances and disclosures
- Price:$550,000
- Price per sq. ft.:$325.44
New listings near 16281 Hillaire Road
- New
 $99,000Active4.48 Acres
$99,000Active4.48 Acres10185 Valley Drive, Rough and Ready, CA 95975
MLS# 225141375Listed by: COOPER REALTY 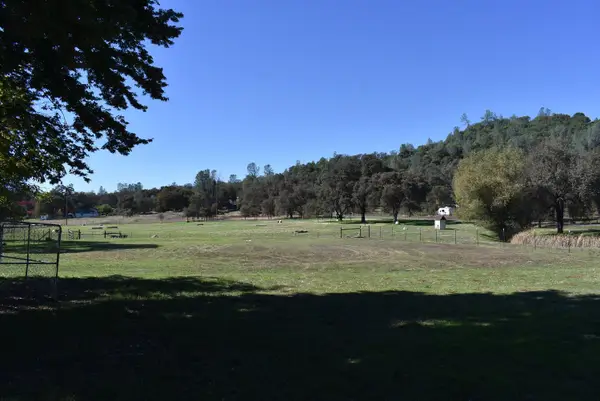 $439,000Pending3 beds 2 baths1,440 sq. ft.
$439,000Pending3 beds 2 baths1,440 sq. ft.10310 Penn Oak Lane, Rough and Ready, CA 95975
MLS# 225113209Listed by: COLDWELL BANKER GRASS ROOTS REALTY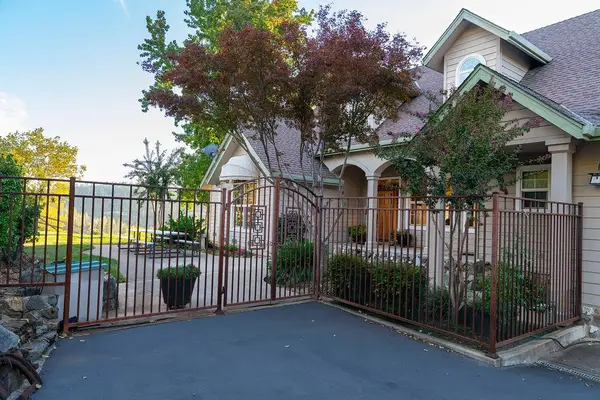 $775,000Active4 beds 4 baths3,341 sq. ft.
$775,000Active4 beds 4 baths3,341 sq. ft.10132 Ranch Road, Rough and Ready, CA 95975
MLS# 225135306Listed by: GOLD COUNTRY RANCHES AND REALTY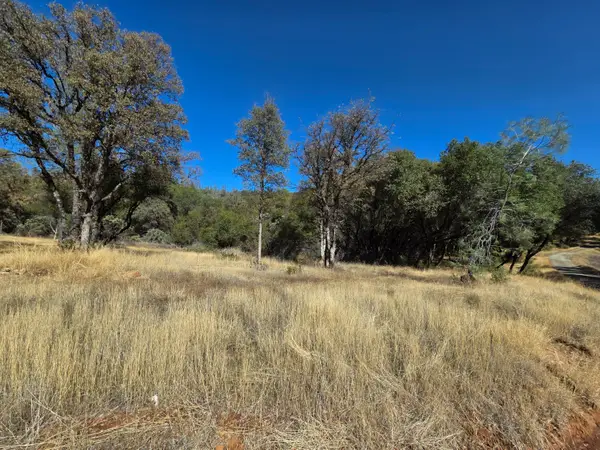 $209,000Active44.3 Acres
$209,000Active44.3 Acres11465 Rex Reservoir Road, Rough and Ready, CA 95975
MLS# 225134860Listed by: HOMESMART ICARE REALTY- Open Sun, 12 to 3pm
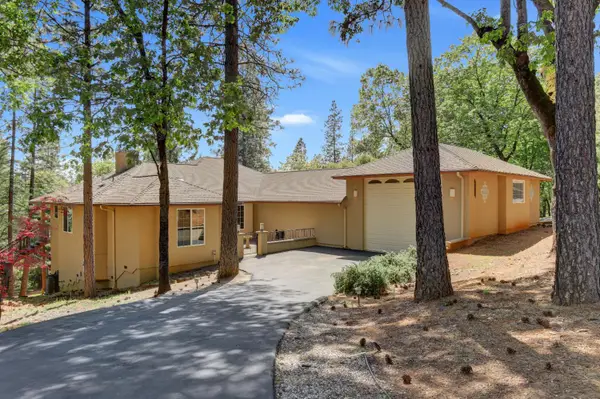 $999,000Active4 beds 3 baths4,939 sq. ft.
$999,000Active4 beds 3 baths4,939 sq. ft.10450 S Ponderosa Way, Rough and Ready, CA 95975
MLS# 225133388Listed by: CENTURY 21 CORNERSTONE REALTY  $1,449,000Active4 beds 4 baths3,206 sq. ft.
$1,449,000Active4 beds 4 baths3,206 sq. ft.15324 Gamble Court, Rough and Ready, CA 95975
MLS# 225122262Listed by: GUIDE REAL ESTATE $259,000Active2.31 Acres
$259,000Active2.31 Acres10511 Rough And Ready Road, Rough and Ready, CA 95975
MLS# 225120731Listed by: BERTKE CONSULTING SERVICES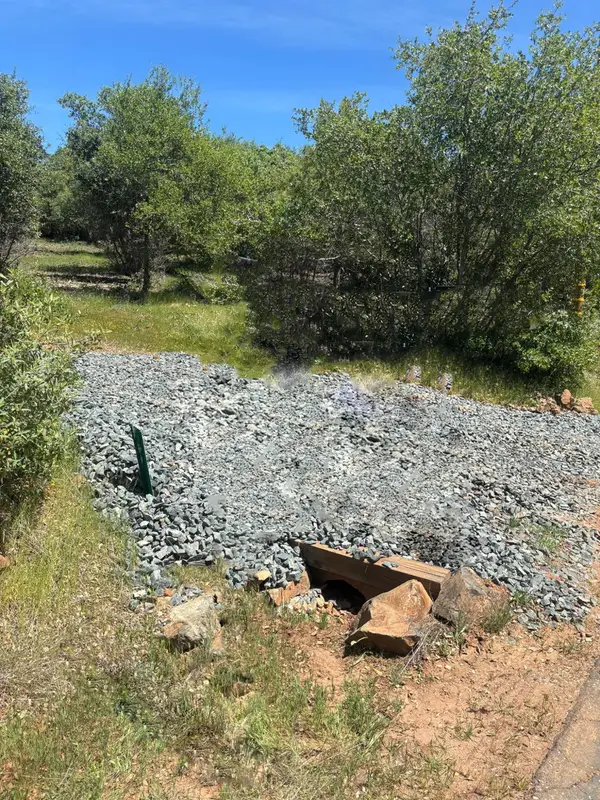 $99,900Active2 Acres
$99,900Active2 Acres10393 Bonanza Way, Rough and Ready, CA 95975
MLS# 225089876Listed by: INTERO REAL ESTATE SERVICES $499,000Pending3 beds 2 baths2,152 sq. ft.
$499,000Pending3 beds 2 baths2,152 sq. ft.10124 S Ponderosa Way, Rough and Ready, CA 95975
MLS# 225113811Listed by: KELLER WILLIAMS REALTY GOLD COUNTRY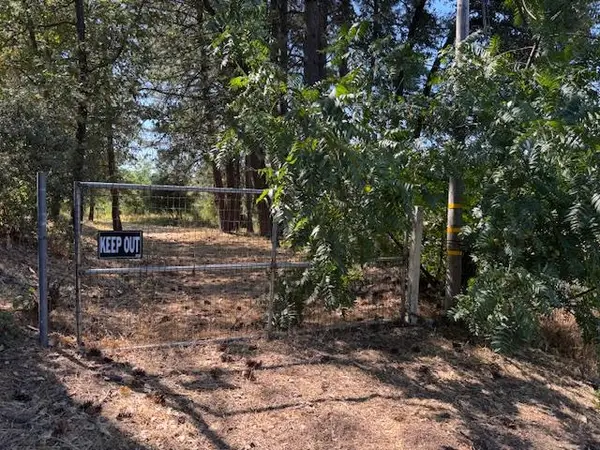 $235,000Active2.9 Acres
$235,000Active2.9 Acres0 Bitney Springs Road, Rough and Ready, CA 95975
MLS# 225113714Listed by: L.E. ORMSBY, BROKER
