101 Dunbarton Circle, Sacramento, CA 95825
Local realty services provided by:Better Homes and Gardens Real Estate Royal & Associates
101 Dunbarton Circle,Sacramento, CA 95825
$625,000
- 3 Beds
- 3 Baths
- 2,137 sq. ft.
- Townhouse
- Active
Upcoming open houses
- Sun, Oct 0501:00 pm - 03:00 pm
Listed by:roger hackney
Office:roger hackney
MLS#:225126657
Source:MFMLS
Price summary
- Price:$625,000
- Price per sq. ft.:$292.47
- Monthly HOA dues:$700
About this home
Exceptional home located in the Campus Commons-Nepenthe PUD. Prime interior location perched on a gently-curved section of Dunbarton Circle. Welcome to Robert Powell's largest plan built in Campus Commons, the 5500 model. Highly desirable end-unit with 3 bedrooms + downstairs den, attached 2-car garage, and dual-zoned heat pump system. Gorgeous kitchen with gas cook-top and sparkling granite counters overlooks a lovely stamped-concrete, professionally-tended, garden patio. Spacious primary suite features updated granite topped dual vanity and walk-in closet. Freshly painted interiors, new carpet, window shutters & recessed lighting throughout. Close proximity to Dunbarton pool/spa/cabana, and main Nepenthe clubhouse facility including pools, spa, tennis and pickleball courts, plus fitness center. HOA dues include roof maintenance, exterior paint, wood siding & trim, gutters, downspouts, patio fences & gates, plus FEMA flood insurance. The Campus Commons-Nepenthe community is located in close proximity to one of Sacramento's premier shopping & dining districts, medical & professional offices, American River Parkway & Bike Trail, Sacramento State University, and Sierra Oaks Elementary School (K-8).
Contact an agent
Home facts
- Year built:1976
- Listing ID #:225126657
- Added:1 day(s) ago
- Updated:October 04, 2025 at 12:09 PM
Rooms and interior
- Bedrooms:3
- Total bathrooms:3
- Full bathrooms:2
- Living area:2,137 sq. ft.
Heating and cooling
- Cooling:Ceiling Fan(s), Heat Pump
- Heating:Fireplace(s), Heat Pump
Structure and exterior
- Roof:Composition Shingle, Shingle
- Year built:1976
- Building area:2,137 sq. ft.
- Lot area:0.06 Acres
Utilities
- Sewer:Public Sewer
Finances and disclosures
- Price:$625,000
- Price per sq. ft.:$292.47
New listings near 101 Dunbarton Circle
- Open Sat, 1 to 3pmNew
 $489,000Active4 beds 2 baths1,633 sq. ft.
$489,000Active4 beds 2 baths1,633 sq. ft.4968 Kennington Drive, Sacramento, CA 95841
MLS# 225127924Listed by: SMITH REAL ESTATE SERVICES INC - Open Sat, 12:30 to 3:30pmNew
 $995,000Active3 beds 3 baths2,089 sq. ft.
$995,000Active3 beds 3 baths2,089 sq. ft.551 Southgate Road, Sacramento, CA 95815
MLS# 225128140Listed by: EXP REALTY OF CALIFORNIA INC - New
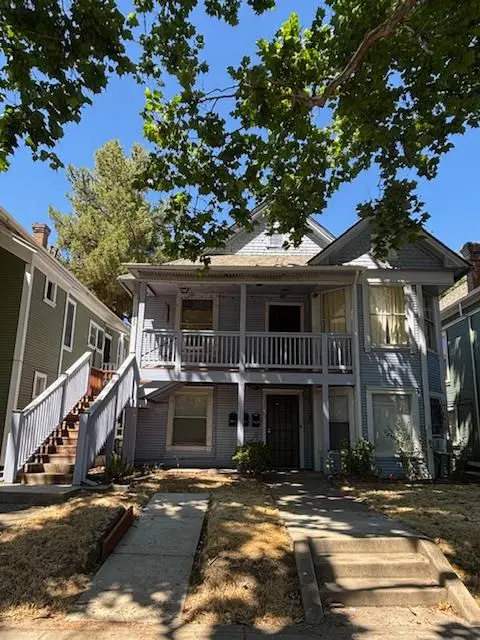 $950,000Active-- beds -- baths2,744 sq. ft.
$950,000Active-- beds -- baths2,744 sq. ft.1827 T Street, Sacramento, CA 95811
MLS# 225129381Listed by: SACRAMENTO REALTY SERVICES INC - New
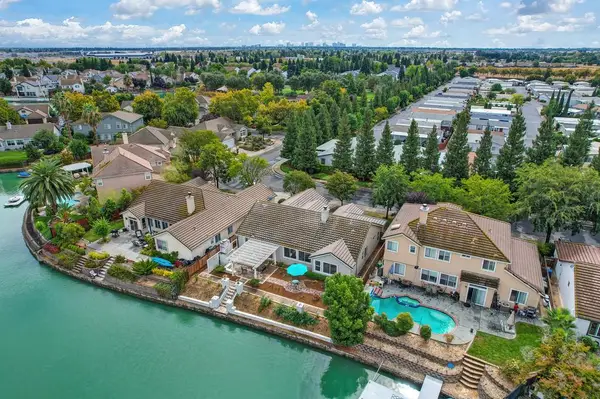 $799,800Active4 beds 2 baths2,126 sq. ft.
$799,800Active4 beds 2 baths2,126 sq. ft.4683 Windsong Street, Sacramento, CA 95834
MLS# 225129391Listed by: GREAT VALLEY REALTY & MORTGAGE INC - New
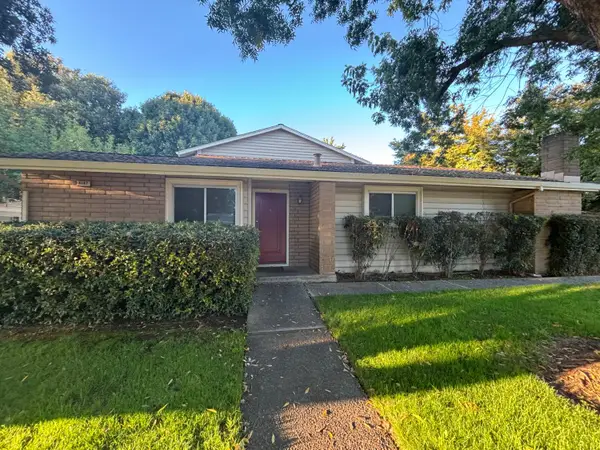 $315,000Active2 beds 2 baths1,099 sq. ft.
$315,000Active2 beds 2 baths1,099 sq. ft.8187 La Riviera Drive, Sacramento, CA 95826
MLS# 225129017Listed by: HELP-U-SELL SUNRISE - New
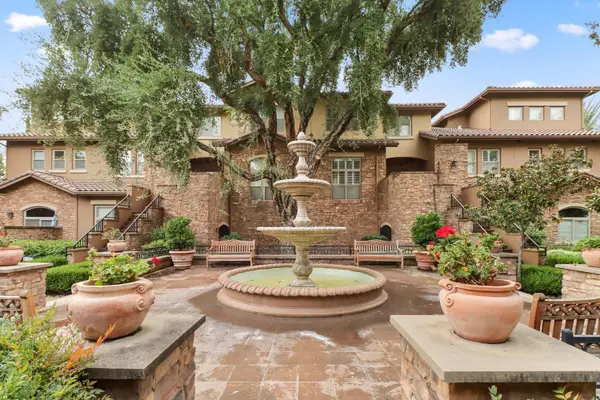 $785,000Active4 beds 3 baths2,537 sq. ft.
$785,000Active4 beds 3 baths2,537 sq. ft.2430 Pavilions Place Lane #606, Sacramento, CA 95825
MLS# 225127221Listed by: RE/MAX GOLD EL DORADO HILLS - Open Sat, 2 to 4pmNew
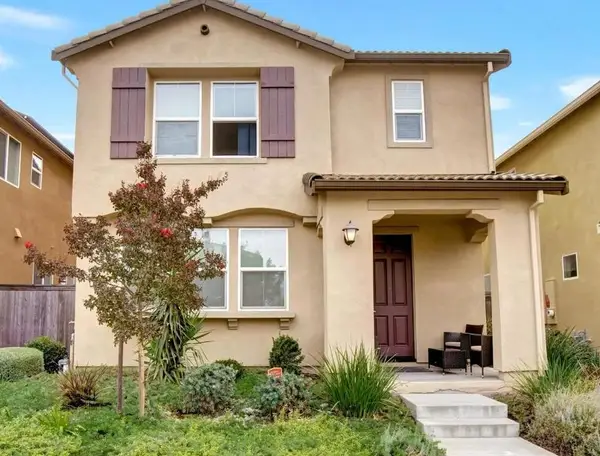 $630,000Active4 beds 3 baths2,093 sq. ft.
$630,000Active4 beds 3 baths2,093 sq. ft.2978 Bowden Square Way, Sacramento, CA 95835
MLS# 225128516Listed by: TRI STAR REAL ESTATE SOLUTIONS, INC - Open Sat, 12 to 3pmNew
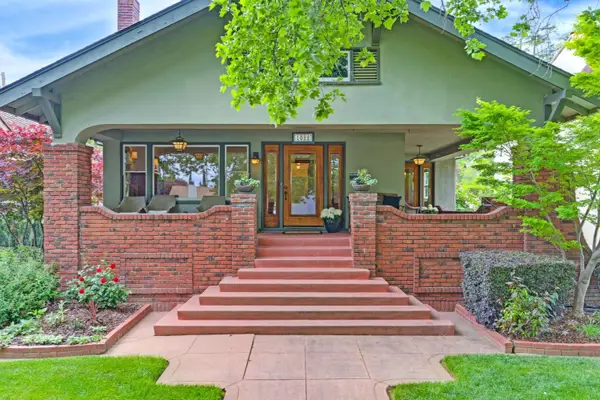 $1,895,000Active5 beds 3 baths3,017 sq. ft.
$1,895,000Active5 beds 3 baths3,017 sq. ft.1022 47th Street, Sacramento, CA 95819
MLS# 225128517Listed by: COLDWELL BANKER REALTY - Open Sat, 11am to 1:30pmNew
 $365,000Active2 beds 1 baths1,034 sq. ft.
$365,000Active2 beds 1 baths1,034 sq. ft.3345 37th Street, Sacramento, CA 95817
MLS# 225129112Listed by: RE/MAX GOLD MIDTOWN - New
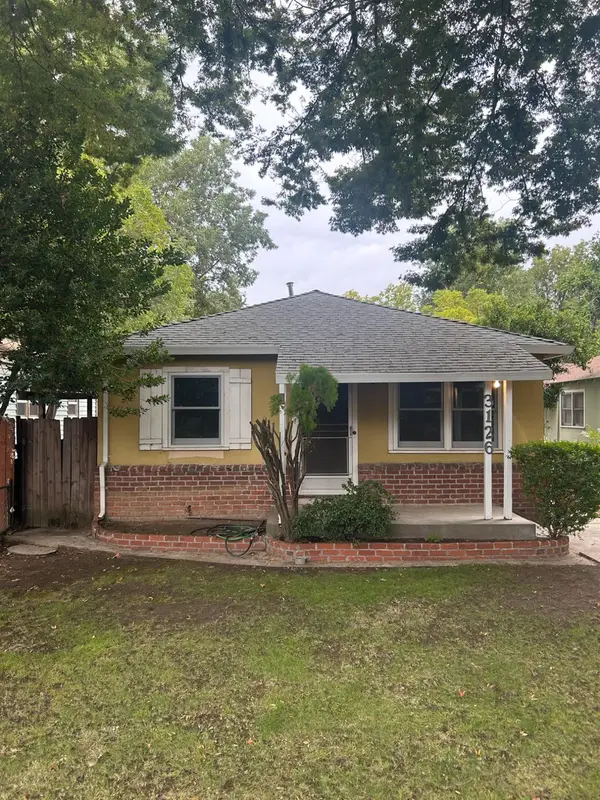 $575,000Active-- beds -- baths1,534 sq. ft.
$575,000Active-- beds -- baths1,534 sq. ft.3124 B Street, Sacramento, CA 95816
MLS# 225129161Listed by: REALTY ONE GROUP COMPLETE
