1028 P Street #11, Sacramento, CA 95814
Local realty services provided by:Better Homes and Gardens Real Estate Royal & Associates
1028 P Street #11,Sacramento, CA 95814
$255,000
- 1 Beds
- 1 Baths
- - sq. ft.
- Condominium
- Sold
Listed by:clifford lynch
Office:red dog real estate
MLS#:225119503
Source:MFMLS
Sorry, we are unable to map this address
Price summary
- Price:$255,000
- Monthly HOA dues:$357
About this home
Imagine your life here. You wake up in a spacious downtown studio one bedroom condo, the morning light pouring in through the large windows of your open-concept living space. The full-size kitchen with abundant cabinet space makes preparing meals a joy, and you can take your coffee and step out onto your oversized patio, your own private urban oasis that you can truly customize and make your own. The bedroom features a customized closet, providing a smart and organized space to start and end your day.This isn't just a home; it's a launchpad for your downtown life. You can take a 10-minute stroll to meet friends at Downtown Commons (DOCO) for dinner, or walk to Morton's The Steakhouse for a late-night cocktail. The Golden 1 Center is your backyard for concerts and events, and a quick 9-minute Uber ride gets you to Sutter Health Park for a baseball game, whether it's the Sacramento River Cats or the Oakland A's. When you live here, every day is an adventure, and your home is the perfect place to start and end it. This strategic investment opportunity is ready for its next owner.
Contact an agent
Home facts
- Year built:1984
- Listing ID #:225119503
- Added:46 day(s) ago
- Updated:October 30, 2025 at 12:11 PM
Rooms and interior
- Bedrooms:1
- Total bathrooms:1
- Full bathrooms:1
Heating and cooling
- Cooling:Ceiling Fan(s), Wall Unit(s)
- Heating:Electric
Structure and exterior
- Year built:1984
Finances and disclosures
- Price:$255,000
New listings near 1028 P Street #11
- Open Sat, 11am to 2pmNew
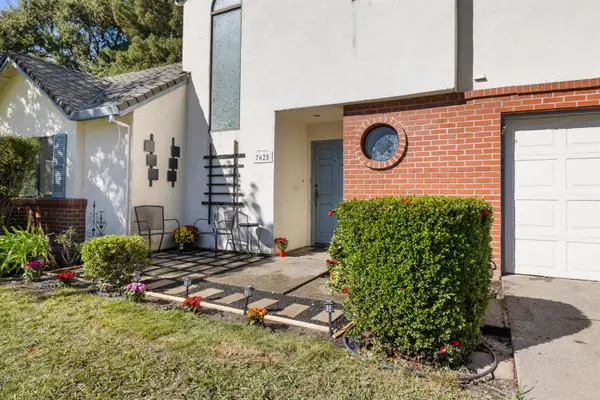 $529,000Active3 beds 3 baths1,688 sq. ft.
$529,000Active3 beds 3 baths1,688 sq. ft.7628 River Ranch Way, Sacramento, CA 95831
MLS# 225136368Listed by: ALL CITY HOMES - New
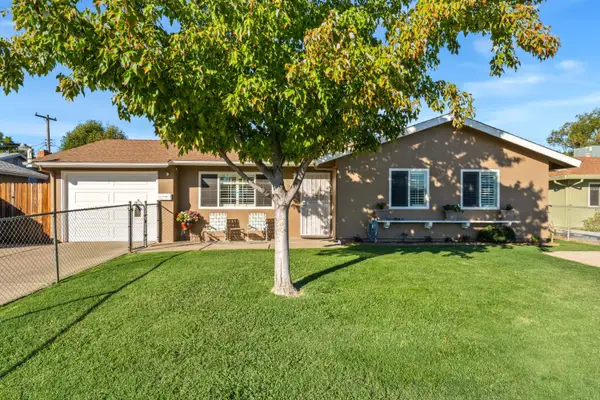 $389,900Active3 beds 1 baths958 sq. ft.
$389,900Active3 beds 1 baths958 sq. ft.6920 Farmington Way, Sacramento, CA 95828
MLS# 225136427Listed by: KELLER WILLIAMS REALTY - New
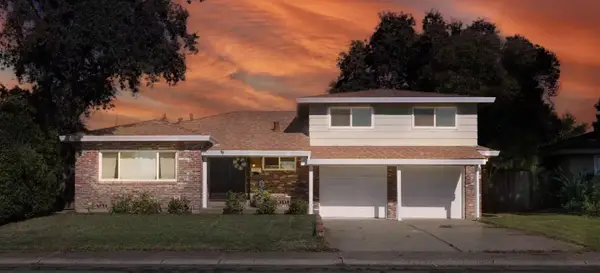 $748,000Active3 beds 2 baths2,000 sq. ft.
$748,000Active3 beds 2 baths2,000 sq. ft.1225 58th Ave, Sacramento, CA 95831
MLS# 225138113Listed by: EXP REALTY OF CALIFORNIA, INC. - Open Sat, 10am to 2pmNew
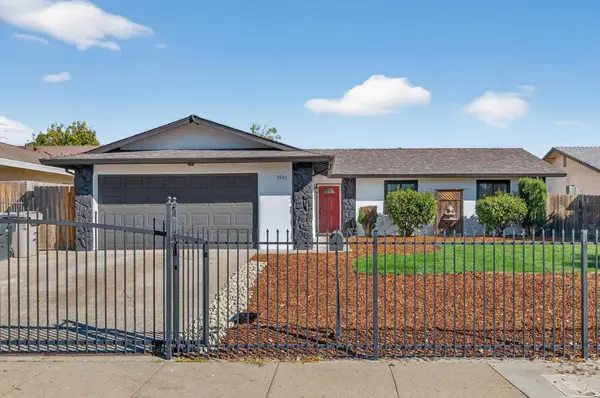 $419,900Active3 beds 2 baths1,174 sq. ft.
$419,900Active3 beds 2 baths1,174 sq. ft.7921 Albion Way, Sacramento, CA 95832
MLS# 225138137Listed by: COMPASS - New
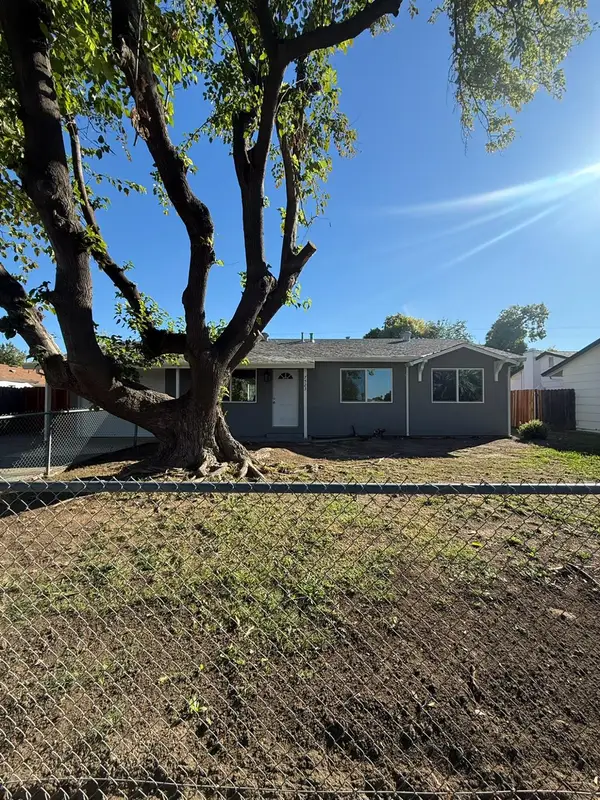 $389,999Active3 beds 2 baths1,040 sq. ft.
$389,999Active3 beds 2 baths1,040 sq. ft.Address Withheld By Seller, Sacramento, CA 95822
MLS# 225138330Listed by: LYNEL FORD REALTY - New
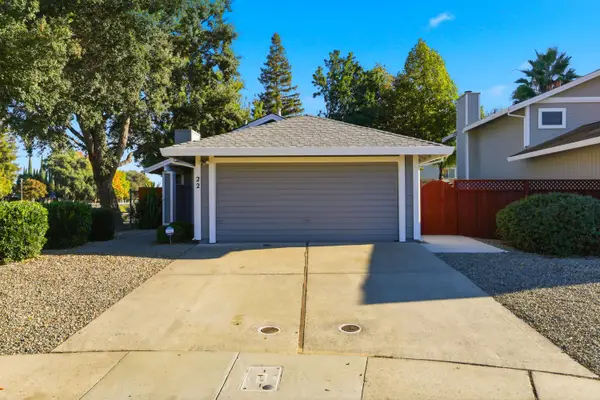 $565,000Active3 beds 2 baths1,253 sq. ft.
$565,000Active3 beds 2 baths1,253 sq. ft.22 Basil Court, Sacramento, CA 95831
MLS# 225138682Listed by: WORLEY REAL ESTATE INC. - New
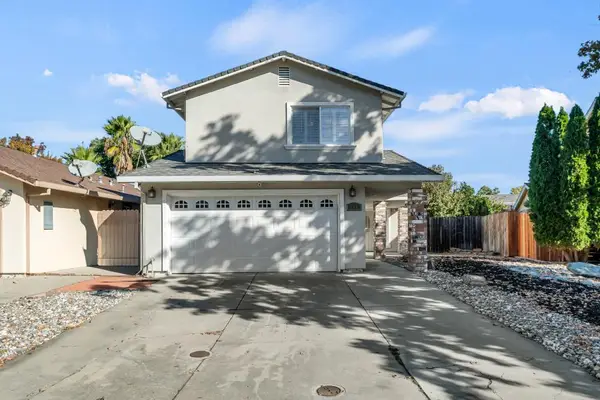 $469,990Active4 beds 3 baths1,609 sq. ft.
$469,990Active4 beds 3 baths1,609 sq. ft.915 Rancho Roble Way, Sacramento, CA 95834
MLS# 225138734Listed by: REAL BROKER - New
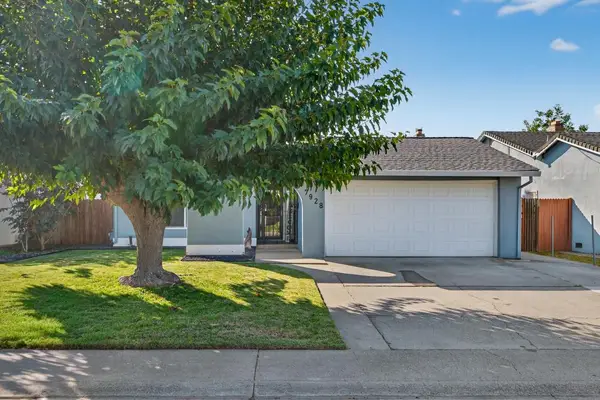 $389,000Active3 beds 2 baths1,197 sq. ft.
$389,000Active3 beds 2 baths1,197 sq. ft.7928 Rockhurst Way, Sacramento, CA 95828
MLS# 225138868Listed by: GUIDE REAL ESTATE - Open Fri, 6 to 8pmNew
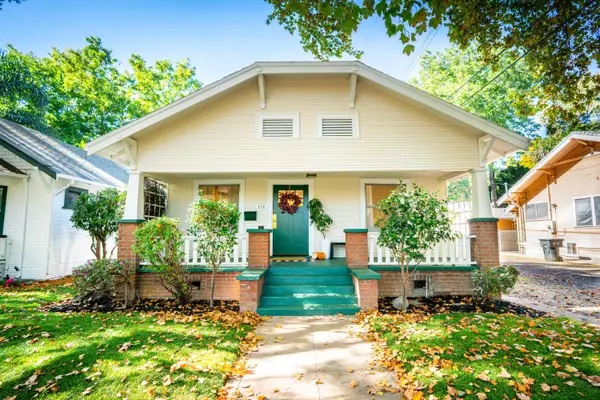 $709,000Active2 beds 2 baths1,127 sq. ft.
$709,000Active2 beds 2 baths1,127 sq. ft.416 24th Street, Sacramento, CA 95816
MLS# 225132794Listed by: REALTY ASSISTANT INC - Open Sat, 2 to 4pmNew
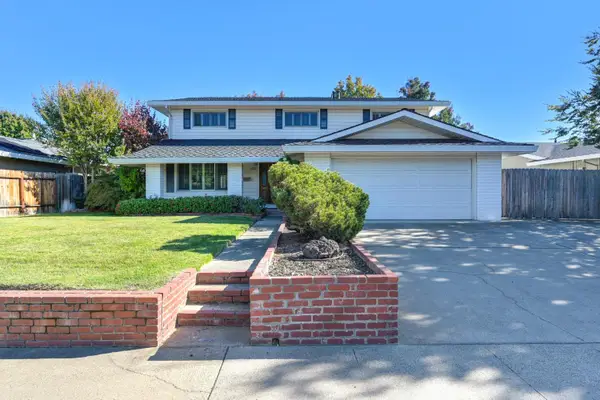 $869,000Active4 beds 4 baths2,013 sq. ft.
$869,000Active4 beds 4 baths2,013 sq. ft.5031 Jennings Way, Sacramento, CA 95819
MLS# 225136346Listed by: COLDWELL BANKER REALTY
