7928 Rockhurst Way, Sacramento, CA 95828
Local realty services provided by:Better Homes and Gardens Real Estate Reliance Partners
7928 Rockhurst Way,Sacramento, CA 95828
$389,000
- 3 Beds
- 2 Baths
- 1,197 sq. ft.
- Single family
- Active
Upcoming open houses
- Sat, Nov 0111:00 am - 01:00 pm
- Sun, Nov 0211:00 am - 01:00 pm
Listed by:terrelle keys
Office:guide real estate
MLS#:225138868
Source:MFMLS
Price summary
- Price:$389,000
- Price per sq. ft.:$324.98
About this home
Discover this beautifully and meticulously maintained property, a true gem tucked away in the Scottsdale neighborhood of Sacramento, abounding in curb appeal, exquisite craftsmanship, and overflowing with timeless charm & sophistication. The interior is filled with natural light and a soothing neutral color palette, making it instantly inviting. Step inside to discover the stylish family room with stunning brick fireplace leads to the dining area and to the classic kitchen featuring quartz countertops, gas range, abundance of storage, and a quaint window overlooking the yard. Dreamy primary bedroom offers an en-suite and a spacious closet. Two additional bedrooms, equally captivating, share an exquisite bath. Additional living room offers flexibility and versatility. The sun-soaked lush landscaping and covered patio creates the perfect setting for quiet relaxation or BBQ gatherings. Unbeatable location, with parks, schools, shopping, dining, and coffee shops within easy reach, with quick access to CA-99 and downtown Sacramento, commuting is a breeze. Craftsmanship, and an inviting atmosphere, this property is a must-see. Welcome home!
Contact an agent
Home facts
- Year built:1973
- Listing ID #:225138868
- Added:1 day(s) ago
- Updated:October 30, 2025 at 11:45 PM
Rooms and interior
- Bedrooms:3
- Total bathrooms:2
- Full bathrooms:2
- Living area:1,197 sq. ft.
Heating and cooling
- Cooling:Ceiling Fan(s), Central
- Heating:Central, Fireplace(s)
Structure and exterior
- Roof:Composition Shingle, Shingle
- Year built:1973
- Building area:1,197 sq. ft.
- Lot area:0.13 Acres
Utilities
- Sewer:Public Sewer
Finances and disclosures
- Price:$389,000
- Price per sq. ft.:$324.98
New listings near 7928 Rockhurst Way
- New
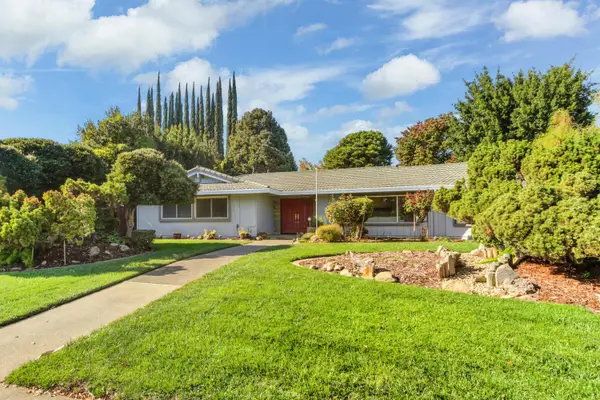 $1,100,000Active4 beds 3 baths2,700 sq. ft.
$1,100,000Active4 beds 3 baths2,700 sq. ft.4615 American River Drive, Sacramento, CA 95864
MLS# 225138759Listed by: WINDERMERE SIGNATURE PROPERTIES SIERRA OAKS - New
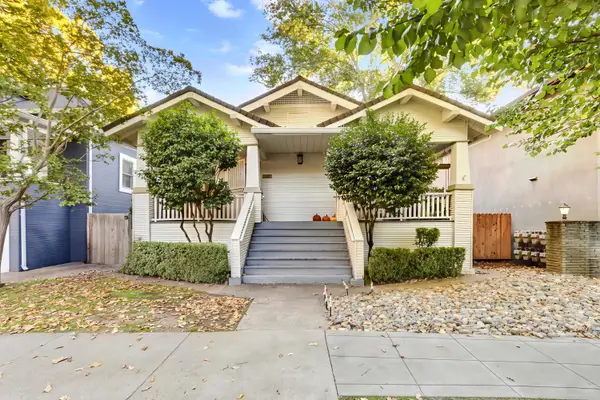 $775,000Active-- beds -- baths1,820 sq. ft.
$775,000Active-- beds -- baths1,820 sq. ft.2320 F Street, Sacramento, CA 95816
MLS# 225139204Listed by: WINDERMERE SIGNATURE PROPERTIES LP - New
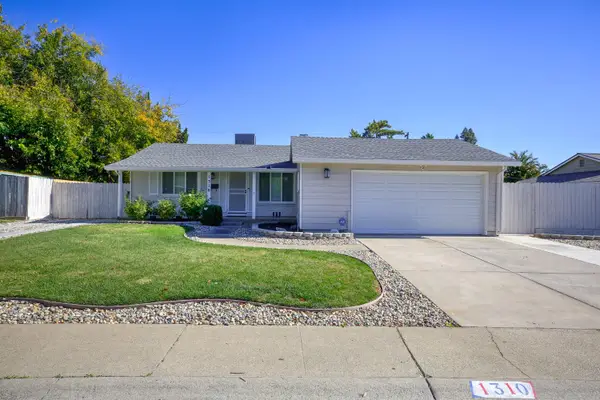 $469,990Active3 beds 2 baths1,134 sq. ft.
$469,990Active3 beds 2 baths1,134 sq. ft.1310 Gannon Drive, Sacramento, CA 95825
MLS# 225139212Listed by: KELLER WILLIAMS REALTY - New
 $567,000Active3 beds 1 baths1,100 sq. ft.
$567,000Active3 beds 1 baths1,100 sq. ft.3340 62nd Street, Sacramento, CA 95820
MLS# 225136213Listed by: WINDERMERE SIGNATURE PROPERTIES LP - New
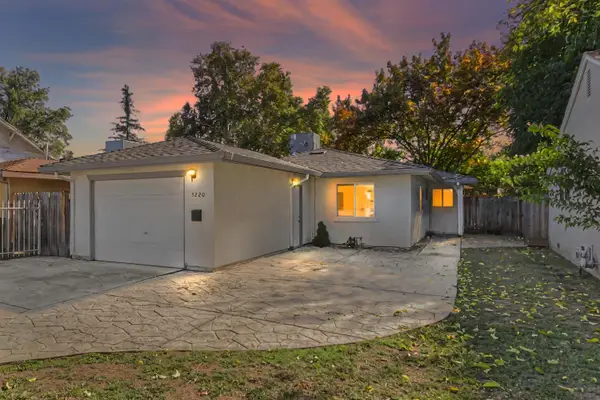 $485,000Active3 beds 1 baths1,152 sq. ft.
$485,000Active3 beds 1 baths1,152 sq. ft.5220 15th Avenue, Sacramento, CA 95820
MLS# 225138333Listed by: DUNNIGAN, REALTORS - New
 $1,100,000Active4 beds 3 baths2,411 sq. ft.
$1,100,000Active4 beds 3 baths2,411 sq. ft.5133 Dover Avenue, Sacramento, CA 95819
MLS# 225114271Listed by: COLDWELL BANKER REALTY - New
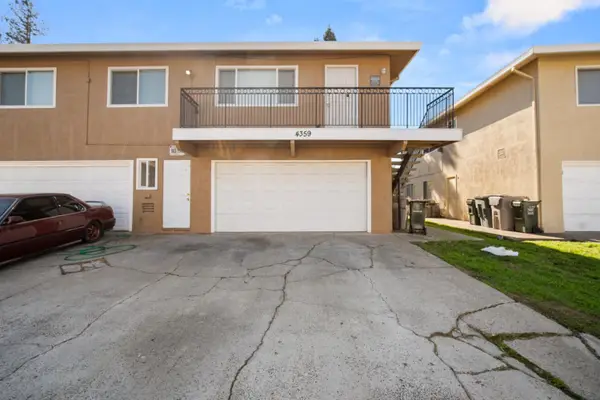 $149,000Active2 beds 1 baths924 sq. ft.
$149,000Active2 beds 1 baths924 sq. ft.4359 Shining Star Drive #4, Sacramento, CA 95823
MLS# 225138846Listed by: KW SAC METRO - New
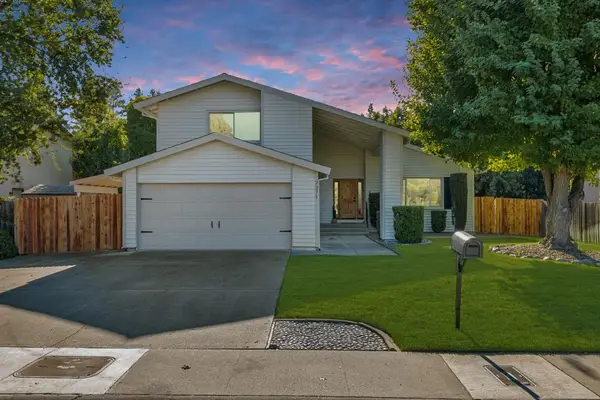 $699,900Active4 beds 3 baths2,031 sq. ft.
$699,900Active4 beds 3 baths2,031 sq. ft.7371 Windbridge Drive, Sacramento, CA 95831
MLS# 225138857Listed by: EXP REALTY OF CALIFORNIA INC. - New
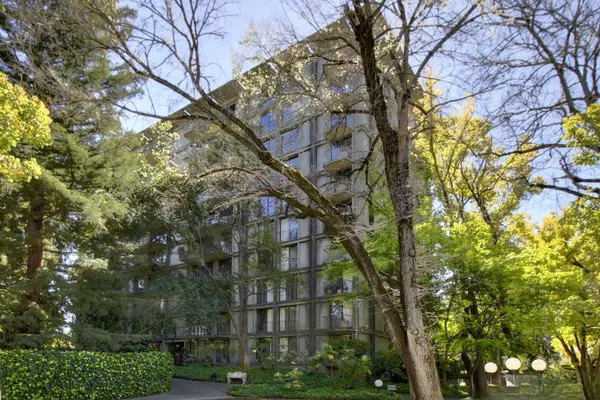 $599,950Active3 beds 2 baths1,868 sq. ft.
$599,950Active3 beds 2 baths1,868 sq. ft.4100 Folsom Boulevard #2B, Sacramento, CA 95819
MLS# 225139019Listed by: COLDWELL BANKER REALTY - New
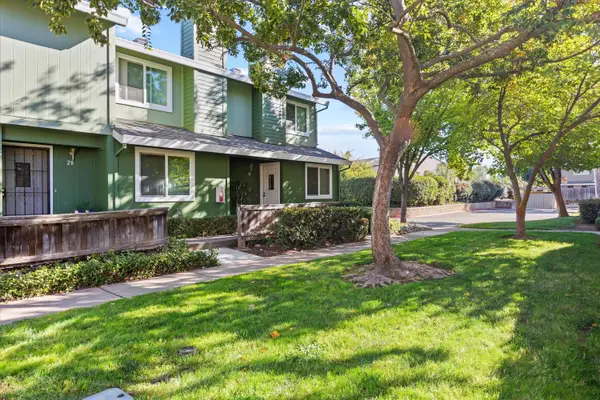 $159,950Active1 beds 1 baths684 sq. ft.
$159,950Active1 beds 1 baths684 sq. ft.4332 Greenholme Drive #30, Sacramento, CA 95842
MLS# 225139092Listed by: COLDWELL BANKER REALTY
