110 Mill Valley Circle #N, Sacramento, CA 95835
Local realty services provided by:Better Homes and Gardens Real Estate Reliance Partners
Listed by: karen baldigo
Office: karen baldigo real estate
MLS#:225064635
Source:MFMLS
Price summary
- Price:$549,000
- Price per sq. ft.:$330.32
- Monthly HOA dues:$315
About this home
NEW PRICE - Unique opportunity to purchase home in gated 55+ Lennar Built Community of Heritage Park. Spacious floor plan with lots of storage. Den or 3 Bd if needed. Cozy kitchen dining, along with breakfast bar. Build in recirculating fireplace. Large great room with adjacent dining room if needed. Master bedroom with adjoining bath, linen storage and 2 separate closet spaces. Extra large garage with storage cabinets and Epoxy floor coating. Magnificent outdoor covered patio with view. Next door community gardening spot makes a nice neighbor. Close to all freeways, I-80, I5, US 50 and State 99. 9 miles to Sac International airport. Shopping & Medical services near by within 15 mins. of location. Home is in immaculate condition, with all inspection reports, and a 3yr. roof warranty. Heritage Park Clubhouse with exceptional architecture allows many amenities and activities. Best 55+ Community in the Sacto area. Make an appointment to view today!
Contact an agent
Home facts
- Year built:2004
- Listing ID #:225064635
- Added:185 day(s) ago
- Updated:November 22, 2025 at 02:45 AM
Rooms and interior
- Bedrooms:2
- Total bathrooms:2
- Full bathrooms:2
- Living area:1,662 sq. ft.
Heating and cooling
- Cooling:Ceiling Fan(s), Central, Multi Zone
- Heating:Central, Fireplace(s), Gas, Multi-Zone, Natural Gas
Structure and exterior
- Roof:Tile, Wood
- Year built:2004
- Building area:1,662 sq. ft.
- Lot area:0.13 Acres
Utilities
- Sewer:Public Sewer
Finances and disclosures
- Price:$549,000
- Price per sq. ft.:$330.32
New listings near 110 Mill Valley Circle #N
- New
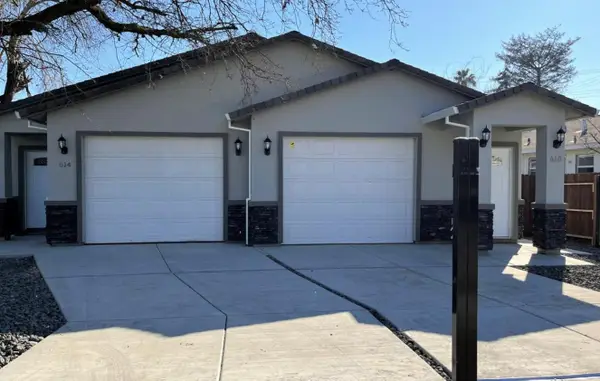 $699,990Active-- beds -- baths2,334 sq. ft.
$699,990Active-- beds -- baths2,334 sq. ft.610 Santiago Avenue, Sacramento, CA 95815
MLS# 225143396Listed by: GAMA REAL ESTATE CORPORATION - New
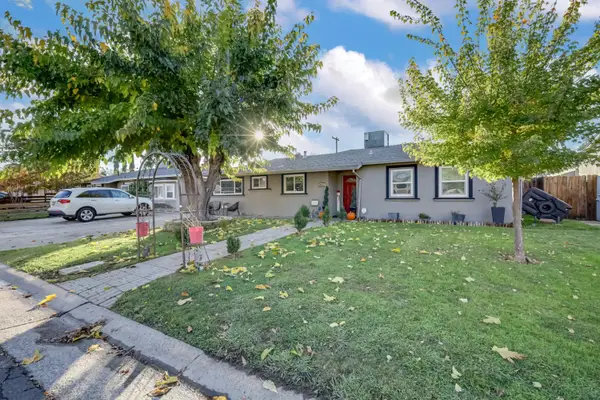 $475,000Active3 beds 2 baths1,695 sq. ft.
$475,000Active3 beds 2 baths1,695 sq. ft.1409 Keeney Way, Sacramento, CA 95864
MLS# 225145764Listed by: COLDWELL BANKER REALTY - New
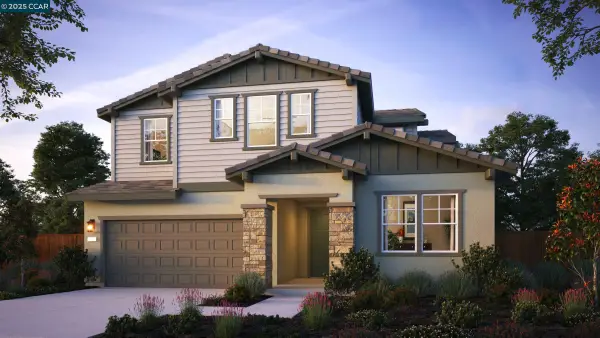 $709,443Active4 beds 4 baths2,500 sq. ft.
$709,443Active4 beds 4 baths2,500 sq. ft.8174 Capital Delta Street, SACRAMENTO, CA 95832
MLS# 41118016Listed by: SIGNATURE HOMES - New
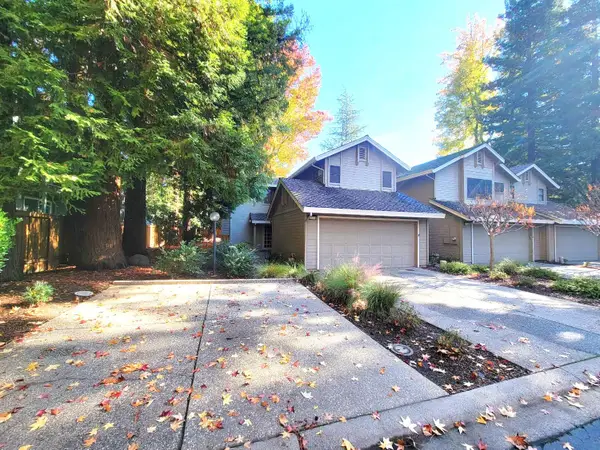 $475,000Active3 beds 3 baths1,776 sq. ft.
$475,000Active3 beds 3 baths1,776 sq. ft.2130 University Park Drive, Sacramento, CA 95825
MLS# 225146444Listed by: REAL BROKER - New
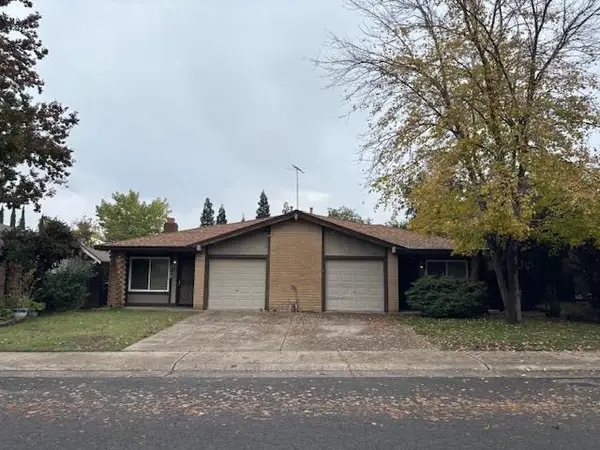 $525,000Active-- beds -- baths1,835 sq. ft.
$525,000Active-- beds -- baths1,835 sq. ft.4709 S Greenholme Drive, Sacramento, CA 95842
MLS# 225146456Listed by: AMERITEC REALTY GROUP - New
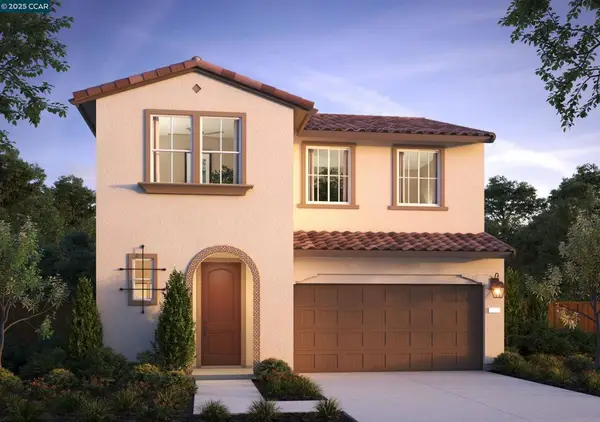 $580,442Active3 beds 3 baths1,940 sq. ft.
$580,442Active3 beds 3 baths1,940 sq. ft.2211 Freshwater Way, Sacramento, CA 95832
MLS# 41118015Listed by: SIGNATURE HOMES - New
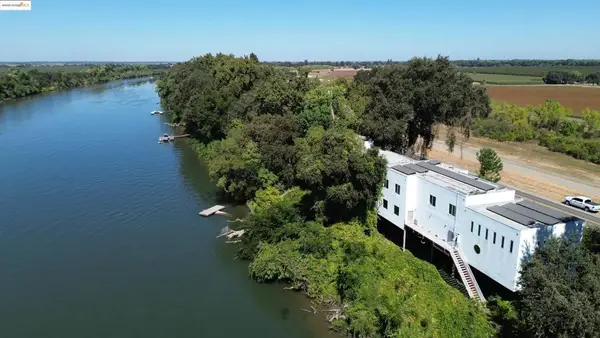 $675,000Active4 beds 5 baths5,683 sq. ft.
$675,000Active4 beds 5 baths5,683 sq. ft.6301 Garden Hwy, Sacramento, CA 95837
MLS# 41118017Listed by: REAL ESTATE SOURCE INC. - New
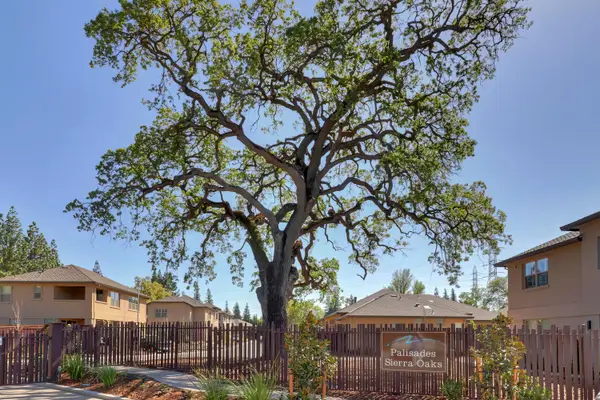 $1,175,000Active4 beds 4 baths2,488 sq. ft.
$1,175,000Active4 beds 4 baths2,488 sq. ft.309 Fairgate Road, Sacramento, CA 95825
MLS# 225133177Listed by: RE/MAX GOLD SIERRA OAKS - New
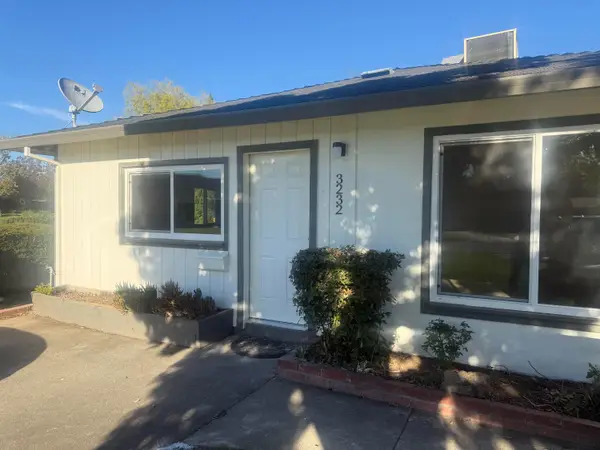 $599,000Active-- beds -- baths1,763 sq. ft.
$599,000Active-- beds -- baths1,763 sq. ft.3236 Kentfield Drive, Sacramento, CA 95821
MLS# 225146419Listed by: WINDERMERE SIGNATURE PROPERTIES ELK GROVE - New
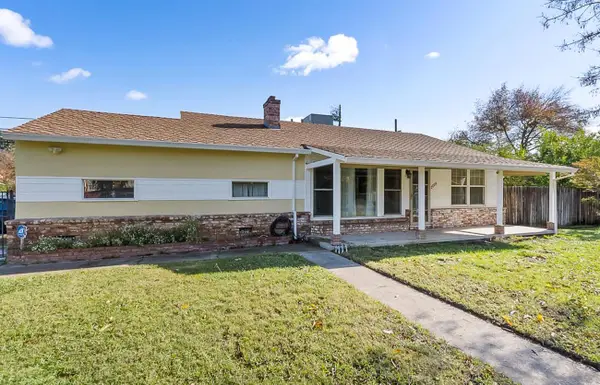 $425,000Active2 beds 2 baths1,087 sq. ft.
$425,000Active2 beds 2 baths1,087 sq. ft.2604 Butano Drive, Sacramento, CA 95821
MLS# 225145603Listed by: LPT REALTY, INC
