1420 58th Street, Sacramento, CA 95819
Local realty services provided by:Better Homes and Gardens Real Estate Reliance Partners
Listed by:david kirrene
Office:dunnigan, realtors
MLS#:225127154
Source:MFMLS
Price summary
- Price:$899,500
- Price per sq. ft.:$498.34
About this home
This beautiful 1-story, updated home is one-of-a- kind. While maintaining the charm of yesteryear with gorgeous hardwood flooring, crown molding and crystal door knobs, this home was seamlessly updated and added on to about 13-years ago with a family room, laundry rm and primary suite. The sunny kitchen has Carrara marble counters, Bosch SS appliances, a butcher block island, dual-fuel range, and breakfast bar. The family room has a gas log fp, recessed lighting, and stylish wood cabinetry. The kitchen and family room overlook the large gardener's paradise that includes more than $40k in hardscape/landscaping with solar-lit pathways, and plenty of fruit trees. The spacious side yard includes large planter boxes for your herb and veggie crops. Relax on the back patio with retractable canvas awnings or host bbqs overlooking the recently relined party pool! There is even a space for a hot tub, also accessible from the primary suite. The primary suite has a large walk-in closet, an additional smaller closet, and a must-see primary bathroom. Just a short distance to schools, popular restaurants, grocery stores (Savemart, Corti Brothers) and more! The water supply has been completely replaced in this house as well and the owners recently cleared all of the pest work.
Contact an agent
Home facts
- Year built:1937
- Listing ID #:225127154
- Added:1 day(s) ago
- Updated:October 02, 2025 at 08:45 PM
Rooms and interior
- Bedrooms:3
- Total bathrooms:2
- Full bathrooms:2
- Living area:1,805 sq. ft.
Heating and cooling
- Cooling:Ceiling Fan(s), Central, Heat Pump, Whole House Fan
- Heating:Central, Electric, Fireplace(s), Heat Pump
Structure and exterior
- Roof:Composition Shingle
- Year built:1937
- Building area:1,805 sq. ft.
- Lot area:0.21 Acres
Utilities
- Sewer:Public Sewer
Finances and disclosures
- Price:$899,500
- Price per sq. ft.:$498.34
New listings near 1420 58th Street
- New
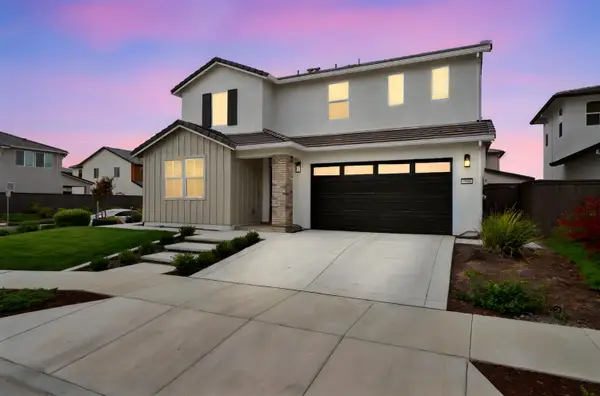 $849,999Active5 beds 4 baths2,968 sq. ft.
$849,999Active5 beds 4 baths2,968 sq. ft.3760 Watermist Way, Sacramento, CA 95835
MLS# 225128022Listed by: KW SAC METRO - New
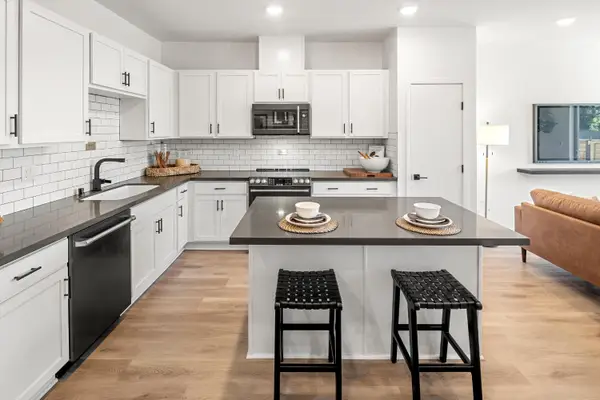 $529,900Active3 beds 3 baths1,414 sq. ft.
$529,900Active3 beds 3 baths1,414 sq. ft.2013 Odin Walk, Sacramento, CA 95835
MLS# 225128239Listed by: THE ADVANTAGE GROUP - New
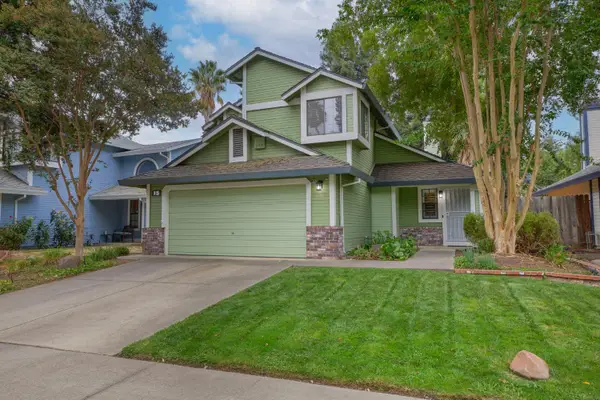 $540,000Active3 beds 3 baths1,492 sq. ft.
$540,000Active3 beds 3 baths1,492 sq. ft.15 Hoy Lake Ct, Sacramento, CA 95833
MLS# 225128382Listed by: ABELLA ORGANIZATION - New
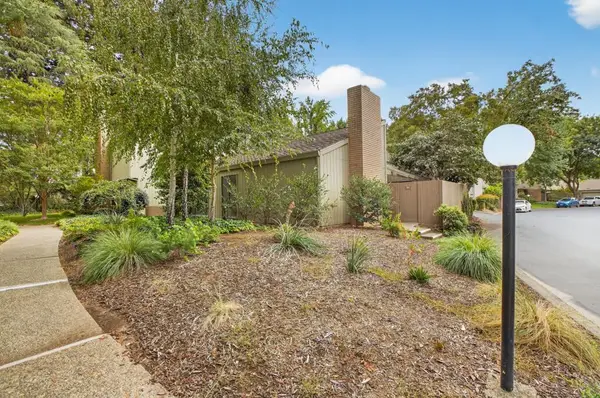 $549,000Active2 beds 2 baths1,469 sq. ft.
$549,000Active2 beds 2 baths1,469 sq. ft.501 Dunbarton Circle, Sacramento, CA 95825
MLS# 225128454Listed by: EXP REALTY OF CALIFORNIA, INC. - New
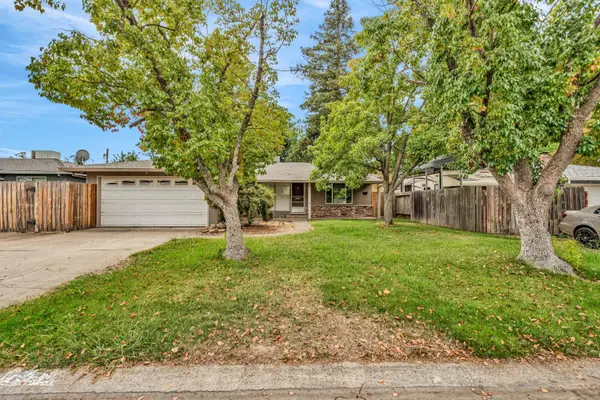 $499,000Active2 beds 1 baths1,275 sq. ft.
$499,000Active2 beds 1 baths1,275 sq. ft.4516 Mcdonald Drive, Sacramento, CA 95821
MLS# 225128499Listed by: FIRST TEAM REAL ESTATE - New
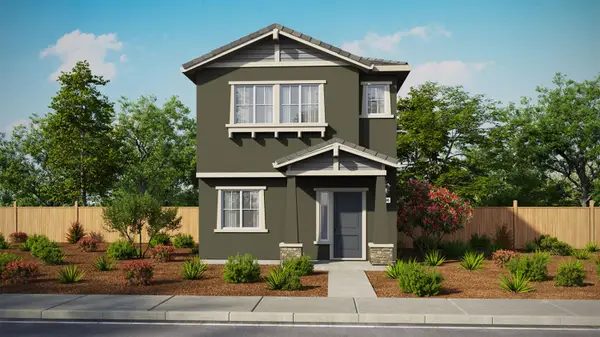 $437,990Active3 beds 2 baths1,296 sq. ft.
$437,990Active3 beds 2 baths1,296 sq. ft.3318 Lunar Sky Walk, Sacramento, CA 95834
MLS# 225128527Listed by: D.R. HORTON -SACRAMENTO - New
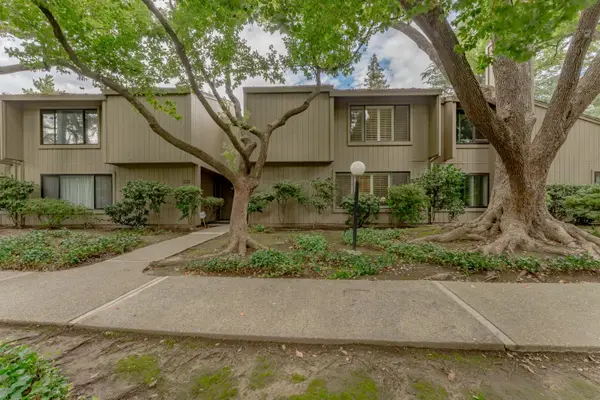 $560,000Active3 beds 3 baths1,730 sq. ft.
$560,000Active3 beds 3 baths1,730 sq. ft.1063 Commons Drive, Sacramento, CA 95825
MLS# 225126850Listed by: GUIDE REAL ESTATE - New
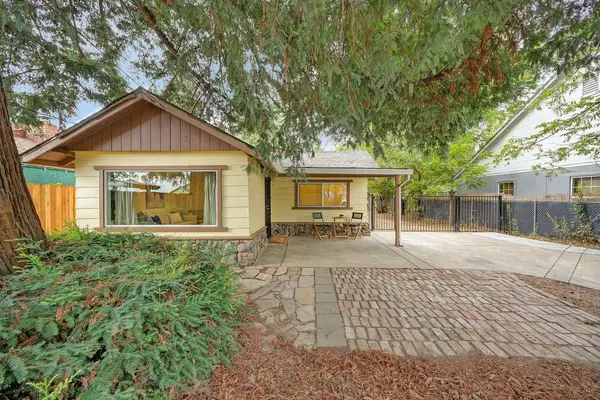 $449,500Active2 beds 1 baths802 sq. ft.
$449,500Active2 beds 1 baths802 sq. ft.5720 19th Avenue, Sacramento, CA 95820
MLS# 225127208Listed by: WINDERMERE SIGNATURE PROPERTIES LP - New
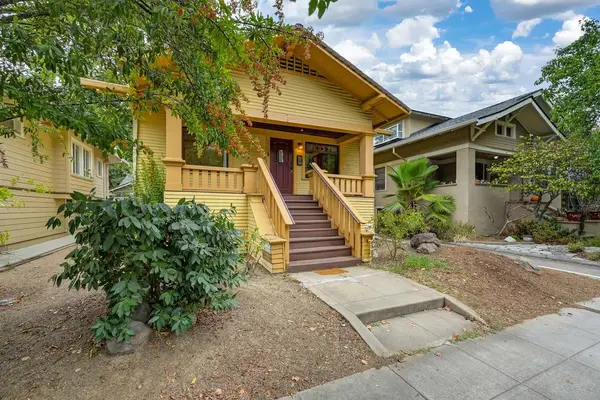 $499,000Active2 beds 1 baths908 sq. ft.
$499,000Active2 beds 1 baths908 sq. ft.1116 Santa Barbara Court, Sacramento, CA 95816
MLS# 225128420Listed by: COMPASS
