1440 Las Salinas Way, Sacramento, CA 95864
Local realty services provided by:Better Homes and Gardens Real Estate Integrity Real Estate
1440 Las Salinas Way,Sacramento, CA 95864
$799,000
- 3 Beds
- 2 Baths
- 1,284 sq. ft.
- Single family
- Active
Upcoming open houses
- Sat, Nov 2201:00 pm - 03:00 pm
Listed by: nicole donlevy
Office: coldwell banker realty
MLS#:225125787
Source:MFMLS
Price summary
- Price:$799,000
- Price per sq. ft.:$622.27
- Monthly HOA dues:$12.5
About this home
This classic Arden Park 1950's ranch style home offers timeless character and flexible living spaces. Situated on a 0.36 acre lot, the property features a spacious 3 bedroom, 2 bath main home with two car garage, updated kitchen, hardwood floors, dual pane windows, built-in shelving and generous closet space. Owned by the same family for over 50 years, this home exudes warmth and charm. Step outside and discover an entertainer's dream backyard with a large deck, lush lawn, variety of fruit trees, flowering landscape, and sparkling pool complete with diving board. Beyond the pool, enjoy raised garden beds and dog run, perfect for outdoor living. Unique property offers two accessory dwelling structures for additional living/multi-use space. The laundry/Workshop/Recreation building includes a workshop, half bath, laundry area and a finished room with a mini split heat/air system, carpet, skylights and recessed lighting. Workshop comes complete with storage cabinetry and counter space. Could be ideal as a craft area, art studio or DIY project space. The Pool House offers a spacious retreat which includes a living room, fireplace, full bath, walk-in closet, wall heat/air unit, kitchenette & step down sleeping quarters or storage room. Great multi-generational living opportunity!
Contact an agent
Home facts
- Year built:1951
- Listing ID #:225125787
- Added:1 day(s) ago
- Updated:November 21, 2025 at 10:12 PM
Rooms and interior
- Bedrooms:3
- Total bathrooms:2
- Full bathrooms:2
- Living area:1,284 sq. ft.
Heating and cooling
- Cooling:Ceiling Fan(s), Central, Wall Unit(s)
- Heating:Central, Fireplace(s), Gas
Structure and exterior
- Roof:Composition Shingle
- Year built:1951
- Building area:1,284 sq. ft.
- Lot area:0.36 Acres
Utilities
- Sewer:Public Sewer, Sewer in Street
Finances and disclosures
- Price:$799,000
- Price per sq. ft.:$622.27
New listings near 1440 Las Salinas Way
- New
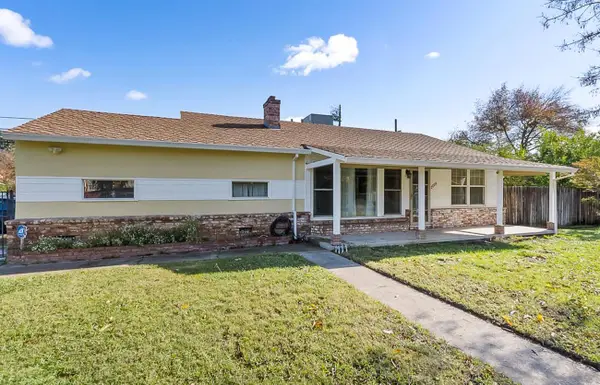 $425,000Active2 beds 2 baths1,087 sq. ft.
$425,000Active2 beds 2 baths1,087 sq. ft.2604 Butano Drive, Sacramento, CA 95821
MLS# 225145603Listed by: LPT REALTY, INC - New
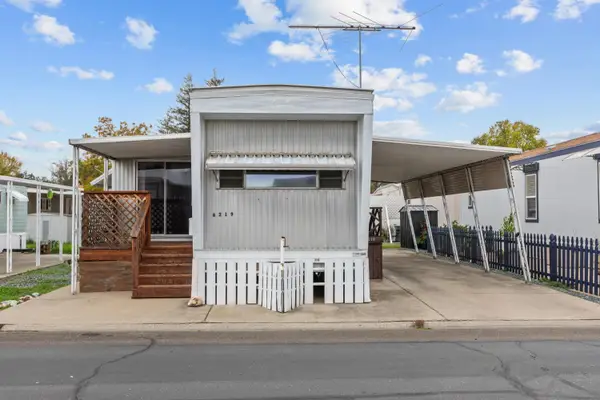 $59,999Active1 beds 1 baths500 sq. ft.
$59,999Active1 beds 1 baths500 sq. ft.6219 Calgary Avenue, Sacramento, CA 95841
MLS# 225145690Listed by: SAC PLATINUM REALTY - New
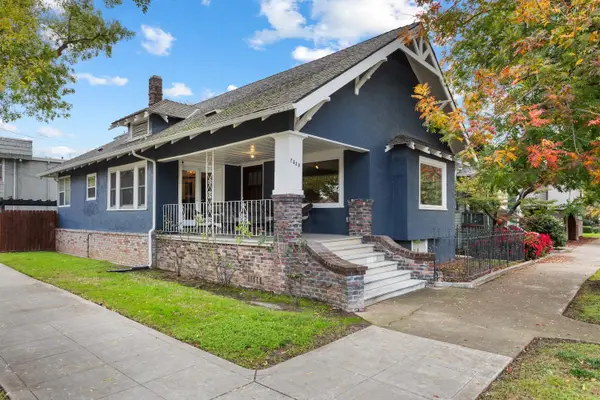 $729,900Active3 beds 1 baths1,312 sq. ft.
$729,900Active3 beds 1 baths1,312 sq. ft.2530 T Street, Sacramento, CA 95816
MLS# 225146080Listed by: WINDERMERE SIGNATURE PROPERTIES DOWNTOWN - New
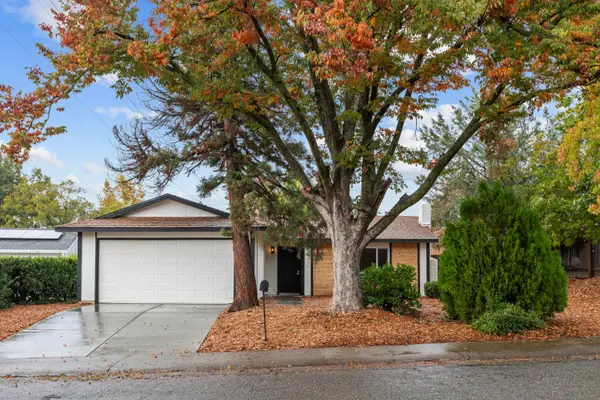 $422,500Active2 beds 1 baths838 sq. ft.
$422,500Active2 beds 1 baths838 sq. ft.7045 Flanders Way, Sacramento, CA 95842
MLS# 225146130Listed by: RE/MAX GOLD FOLSOM - New
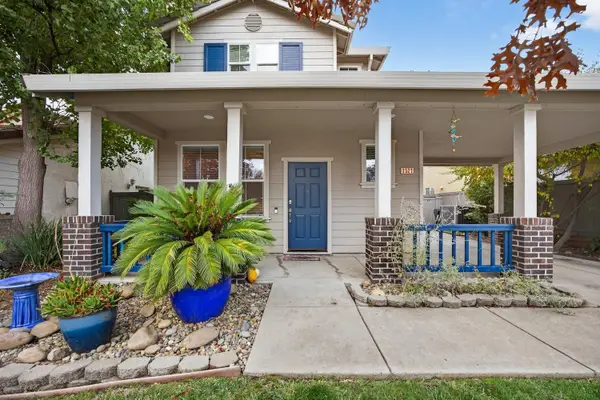 $590,000Active4 beds 3 baths2,048 sq. ft.
$590,000Active4 beds 3 baths2,048 sq. ft.1521 Arcola Avenue, Sacramento, CA 95835
MLS# 225146305Listed by: EXP REALTY OF CALIFORNIA INC. - New
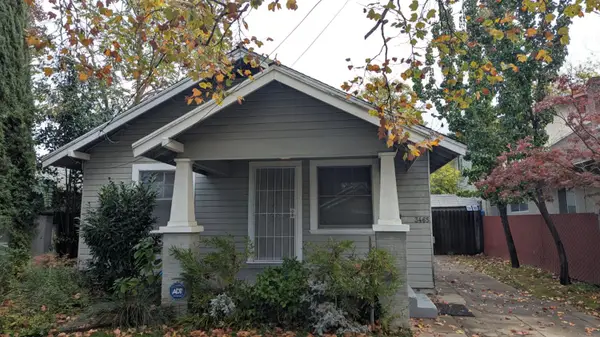 $379,900Active2 beds -- baths988 sq. ft.
$379,900Active2 beds -- baths988 sq. ft.3465 38th Street, Sacramento, CA 95817
MLS# 225146404Listed by: WILLIAM JOHNSON - New
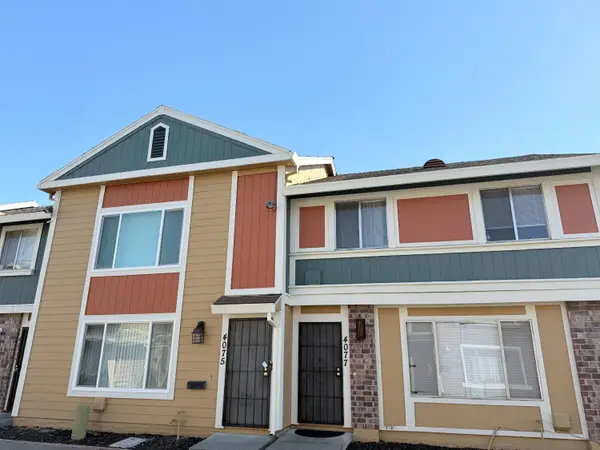 $329,999Active3 beds 3 baths1,344 sq. ft.
$329,999Active3 beds 3 baths1,344 sq. ft.4075 Weymouth Lane, Sacramento, CA 95823
MLS# 225146415Listed by: HOMESMART PV & ASSOCIATES - New
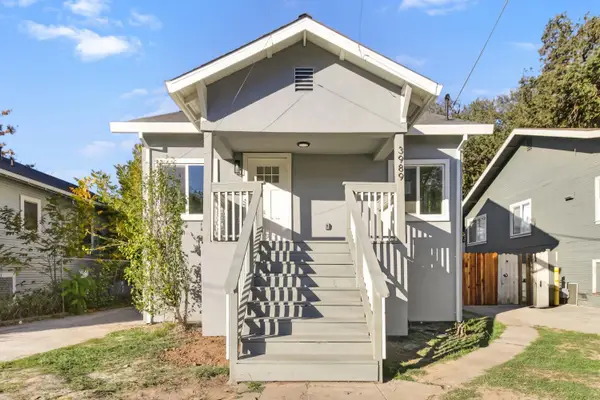 $389,900Active1 beds 1 baths672 sq. ft.
$389,900Active1 beds 1 baths672 sq. ft.3989 Broadway, Sacramento, CA 95817
MLS# 225140637Listed by: SAC PLATINUM REALTY - New
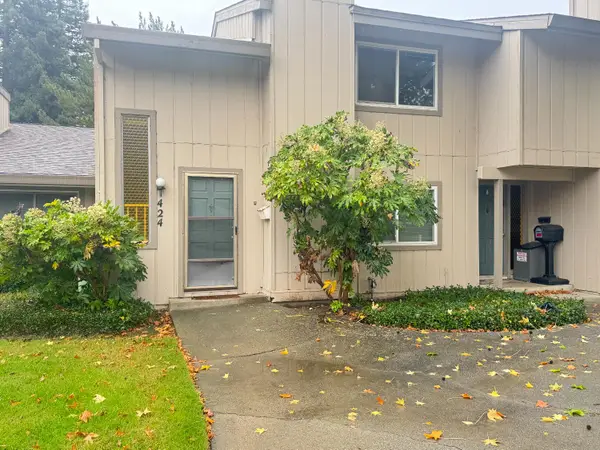 $299,000Active2 beds 2 baths1,266 sq. ft.
$299,000Active2 beds 2 baths1,266 sq. ft.424 Florin Road, Sacramento, CA 95831
MLS# 225142491Listed by: NICK SADEK SOTHEBY'S INTERNATIONAL REALTY - New
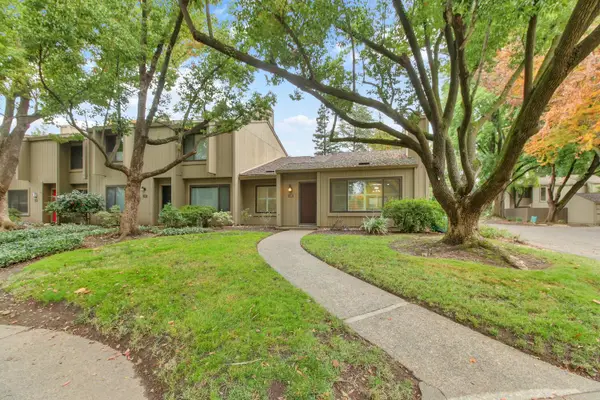 $469,000Active2 beds 1 baths1,081 sq. ft.
$469,000Active2 beds 1 baths1,081 sq. ft.23 Adelphi Court, Sacramento, CA 95825
MLS# 225145914Listed by: COLDWELL BANKER REALTY
