6219 Calgary Avenue, Sacramento, CA 95841
Local realty services provided by:Better Homes and Gardens Real Estate Royal & Associates
6219 Calgary Avenue,Sacramento, CA 95841
$59,999
- 1 Beds
- 1 Baths
- 500 sq. ft.
- Mobile / Manufactured
- Active
Listed by: jordan stutsman
Office: sac platinum realty
MLS#:225145690
Source:MFMLS
Price summary
- Price:$59,999
- Price per sq. ft.:$120
About this home
Discover the best of 55+ living in this thoughtfully updated home! Warm wood accents and softly curved, uplighting-enhanced ceilings create a cozy, upscale atmosphere reminiscent of a luxury retreat. The front living area is bright and inviting, featuring dual bay windows that flood the space with natural light, paired with beautifully crafted wood cabinetry that provides exceptional storage throughout. The generously sized bedroom includes an entire wall of custom built-insquality craftsmanship you just don't find every day. Step outside to enjoy a full-length covered patio, along with a fenced section ideal for pets. Additional perks include covered parking and a storage shed, giving you ample room for vehicles, tools, and outdoor gear. This peaceful community offers guest and RV parking, a lush green space, and garden beds perfect for growing your own vegetables. With shopping nearby and quick access to the freeway, this home seamlessly blends convenience, charm, and functionality.
Contact an agent
Home facts
- Listing ID #:225145690
- Added:1 day(s) ago
- Updated:November 22, 2025 at 12:54 AM
Rooms and interior
- Bedrooms:1
- Total bathrooms:1
- Full bathrooms:1
- Living area:500 sq. ft.
Heating and cooling
- Cooling:Central, Wall Unit(s), Window Unit(s)
- Heating:Central
Structure and exterior
- Roof:Shingle
- Building area:500 sq. ft.
Utilities
- Sewer:Public Sewer
Finances and disclosures
- Price:$59,999
- Price per sq. ft.:$120
New listings near 6219 Calgary Avenue
- New
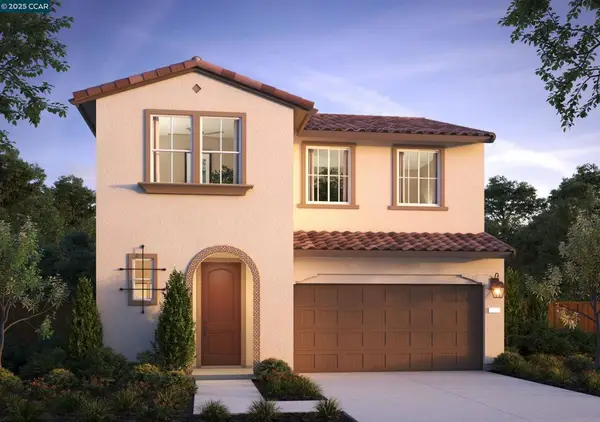 $580,442Active3 beds 3 baths1,940 sq. ft.
$580,442Active3 beds 3 baths1,940 sq. ft.2211 Freshwater Way, Sacramento, CA 95832
MLS# 41118015Listed by: SIGNATURE HOMES - New
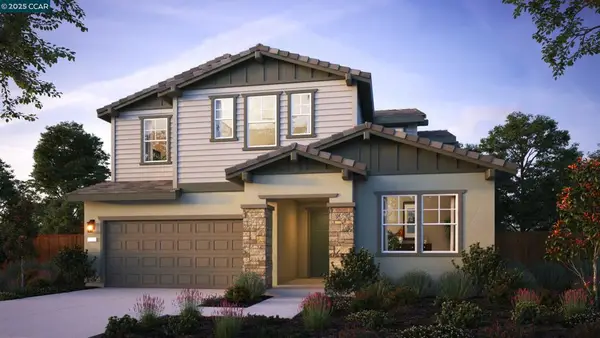 $709,443Active4 beds 4 baths2,500 sq. ft.
$709,443Active4 beds 4 baths2,500 sq. ft.8174 Capital Delta Street, Sacramento, CA 95832
MLS# 41118016Listed by: SIGNATURE HOMES - New
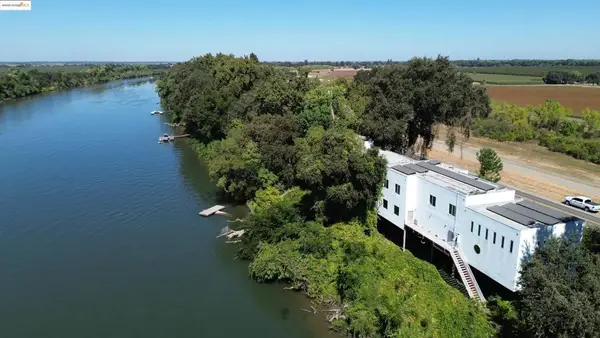 $675,000Active4 beds 5 baths5,683 sq. ft.
$675,000Active4 beds 5 baths5,683 sq. ft.6301 Garden Hwy, Sacramento, CA 95837
MLS# 41118017Listed by: REAL ESTATE SOURCE INC. - New
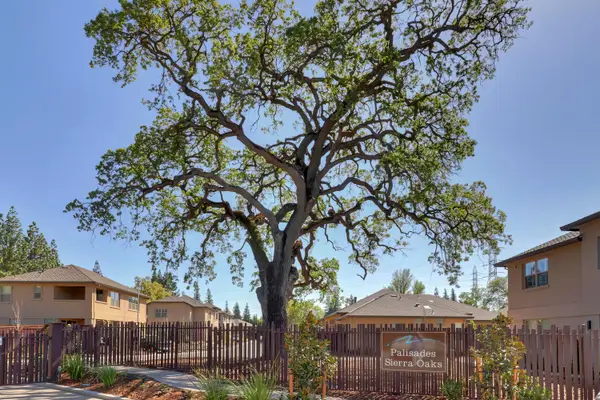 $1,175,000Active4 beds 4 baths2,488 sq. ft.
$1,175,000Active4 beds 4 baths2,488 sq. ft.309 Fairgate Road, Sacramento, CA 95825
MLS# 225133177Listed by: RE/MAX GOLD SIERRA OAKS - New
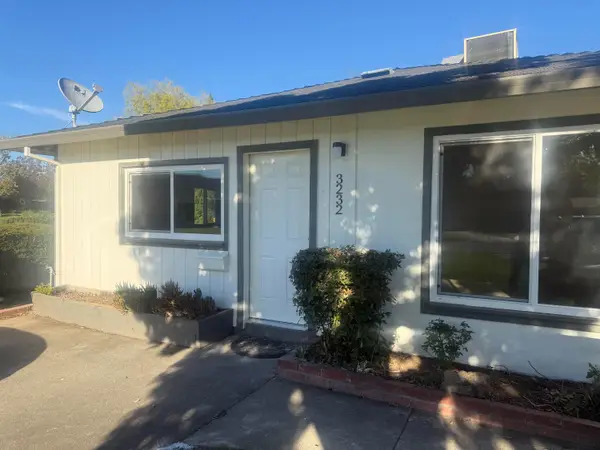 $599,000Active-- beds -- baths1,763 sq. ft.
$599,000Active-- beds -- baths1,763 sq. ft.3236 Kentfield Drive, Sacramento, CA 95821
MLS# 225146419Listed by: WINDERMERE SIGNATURE PROPERTIES ELK GROVE - New
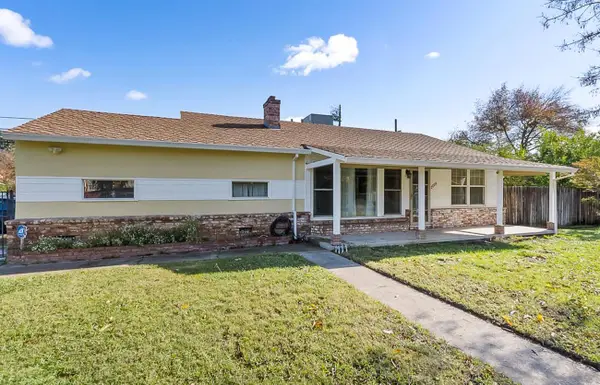 $425,000Active2 beds 2 baths1,087 sq. ft.
$425,000Active2 beds 2 baths1,087 sq. ft.2604 Butano Drive, Sacramento, CA 95821
MLS# 225145603Listed by: LPT REALTY, INC - New
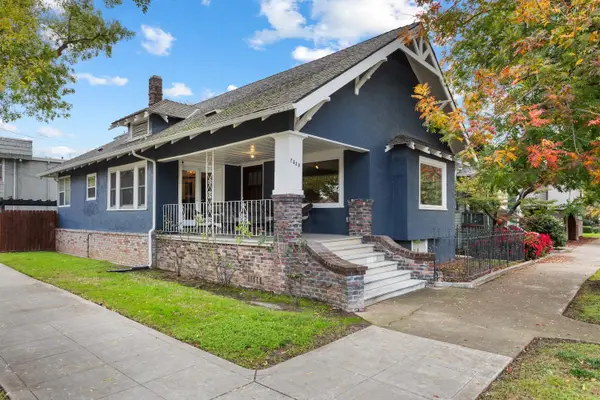 $729,900Active3 beds 1 baths1,312 sq. ft.
$729,900Active3 beds 1 baths1,312 sq. ft.2530 T Street, Sacramento, CA 95816
MLS# 225146080Listed by: WINDERMERE SIGNATURE PROPERTIES DOWNTOWN - New
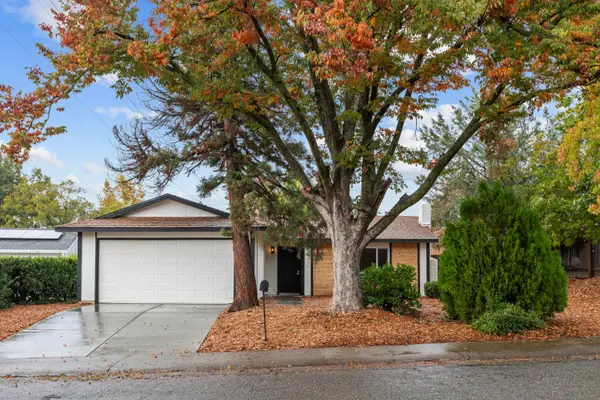 $422,500Active2 beds 1 baths838 sq. ft.
$422,500Active2 beds 1 baths838 sq. ft.7045 Flanders Way, Sacramento, CA 95842
MLS# 225146130Listed by: RE/MAX GOLD FOLSOM - New
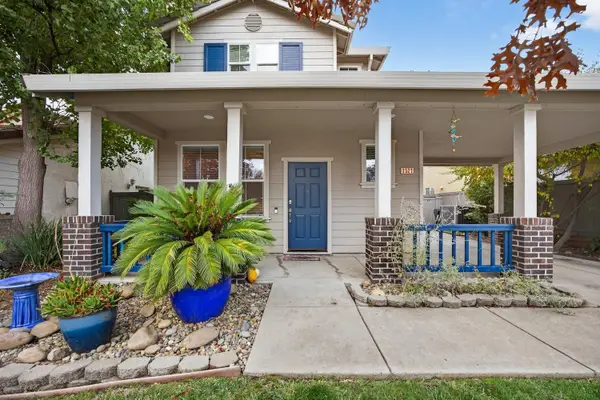 $590,000Active4 beds 3 baths2,048 sq. ft.
$590,000Active4 beds 3 baths2,048 sq. ft.1521 Arcola Avenue, Sacramento, CA 95835
MLS# 225146305Listed by: EXP REALTY OF CALIFORNIA INC.
