200 P Street #C13, Sacramento, CA 95814
Local realty services provided by:Better Homes and Gardens Real Estate Everything Real Estate
200 P Street #C13,Sacramento, CA 95814
$365,000
- 2 Beds
- 2 Baths
- 1,400 sq. ft.
- Condominium
- Pending
Listed by:aleta sage
Office:keller williams realty
MLS#:225115318
Source:MFMLS
Price summary
- Price:$365,000
- Price per sq. ft.:$260.71
- Monthly HOA dues:$650
About this home
Seller is offering $11k towards closing costs! Fannie Mae Approved complex, and priced to sell!!! Don't miss this Downtown gem!! 5 minutes or less to some of the best eateries in town, museums, nightlife, the gym, to the Golden 1 Center, or to a River Cats or A's Game. Possibly, to WORK?! 1 minute to the on-ramp that takes you directly towards The Bay. Just minutes from a bike trail that runs along the river.Imagine living in tree-filled, art deco/mid-century mod property. Imagine the convenience of having a swimming pool, hot tub &pickleball/tennis courts that you don't have to maintain. If a life style of city convenience and luxuries appeals to you, this condo may be for you! Located directly across from the Crocker Art Museum, these property grounds are lush with greenery & amenities, & sprinkled with local art and sculptures.A unique property that is sure to exceed your expectations. The home itself boasts of updated appliances, two full baths, a sprawling primary suite with two separate sinks, a walk-in closet and closed-in patios extended from each bedroom & living room, brining the outdoors into the home. Redwood trees line the back of the property. Fresh paint, flooring & lots of new updates to make this property a worthy investment! Don't miss this opportunity!
Contact an agent
Home facts
- Year built:1976
- Listing ID #:225115318
- Added:56 day(s) ago
- Updated:October 30, 2025 at 12:11 PM
Rooms and interior
- Bedrooms:2
- Total bathrooms:2
- Full bathrooms:2
- Living area:1,400 sq. ft.
Heating and cooling
- Cooling:Central
- Heating:Central
Structure and exterior
- Year built:1976
- Building area:1,400 sq. ft.
Utilities
- Sewer:Public Sewer
Finances and disclosures
- Price:$365,000
- Price per sq. ft.:$260.71
New listings near 200 P Street #C13
- Open Sat, 11am to 2pmNew
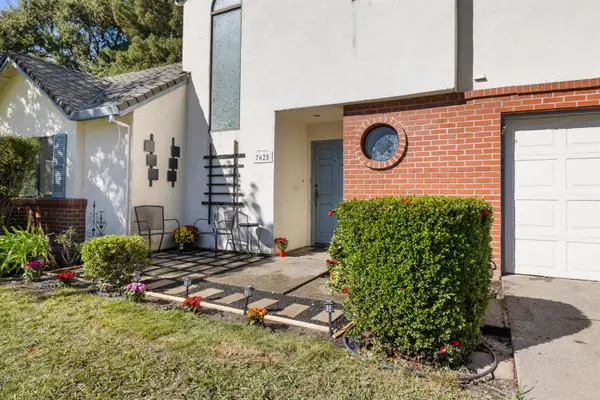 $529,000Active3 beds 3 baths1,688 sq. ft.
$529,000Active3 beds 3 baths1,688 sq. ft.7628 River Ranch Way, Sacramento, CA 95831
MLS# 225136368Listed by: ALL CITY HOMES - New
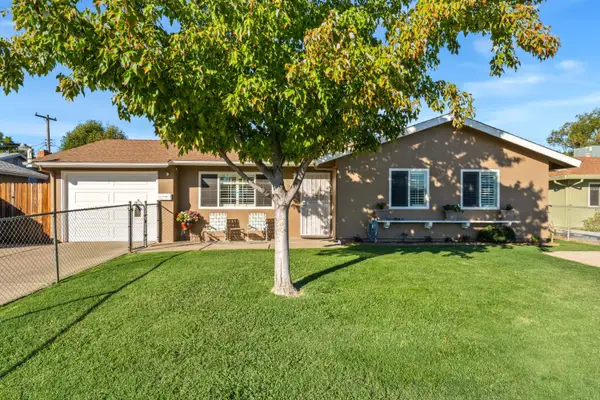 $389,900Active3 beds 1 baths958 sq. ft.
$389,900Active3 beds 1 baths958 sq. ft.6920 Farmington Way, Sacramento, CA 95828
MLS# 225136427Listed by: KELLER WILLIAMS REALTY - New
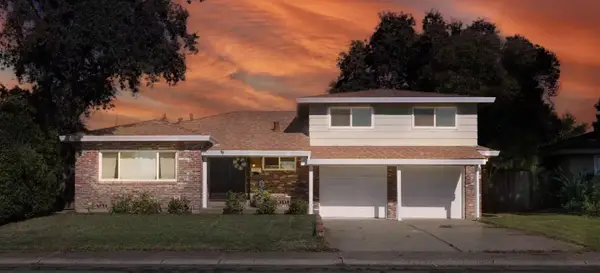 $748,000Active3 beds 2 baths2,000 sq. ft.
$748,000Active3 beds 2 baths2,000 sq. ft.1225 58th Ave, Sacramento, CA 95831
MLS# 225138113Listed by: EXP REALTY OF CALIFORNIA, INC. - Open Sat, 10am to 2pmNew
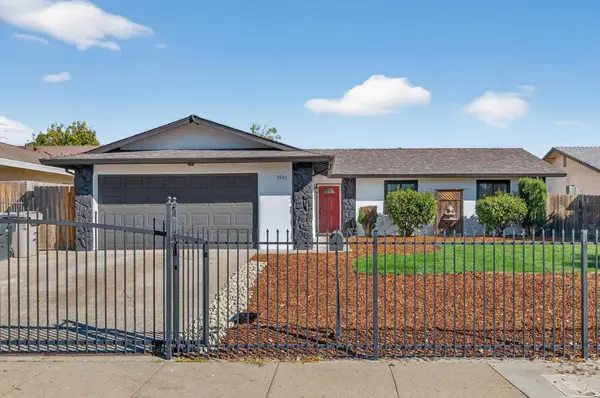 $419,900Active3 beds 2 baths1,174 sq. ft.
$419,900Active3 beds 2 baths1,174 sq. ft.7921 Albion Way, Sacramento, CA 95832
MLS# 225138137Listed by: COMPASS - New
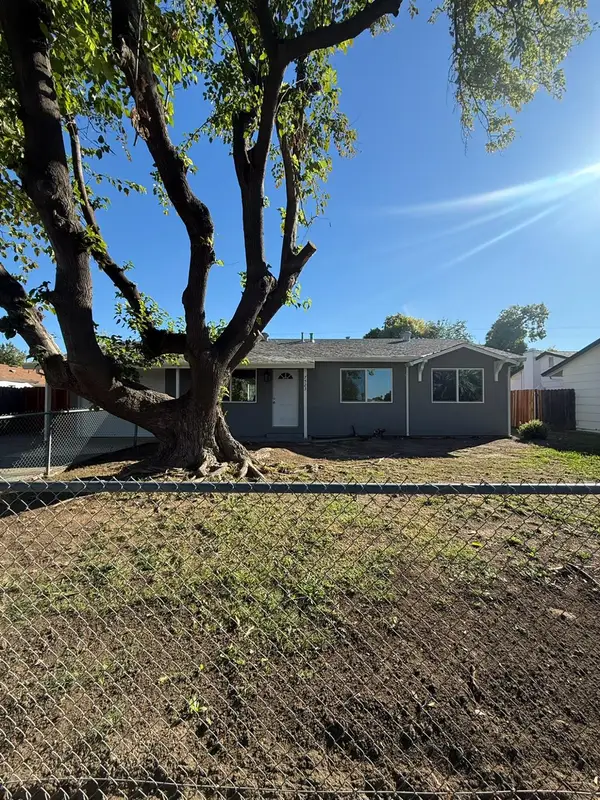 $389,999Active3 beds 2 baths1,040 sq. ft.
$389,999Active3 beds 2 baths1,040 sq. ft.Address Withheld By Seller, Sacramento, CA 95822
MLS# 225138330Listed by: LYNEL FORD REALTY - New
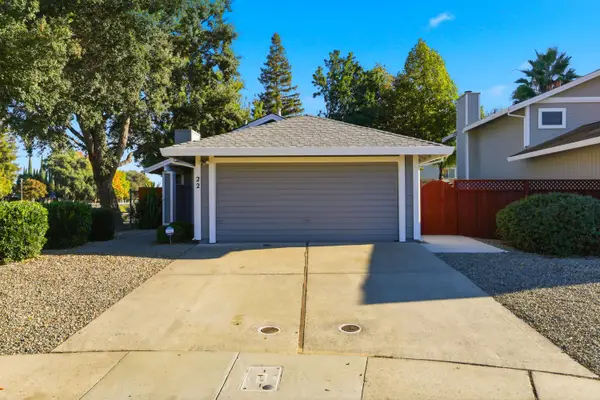 $565,000Active3 beds 2 baths1,253 sq. ft.
$565,000Active3 beds 2 baths1,253 sq. ft.22 Basil Court, Sacramento, CA 95831
MLS# 225138682Listed by: WORLEY REAL ESTATE INC. - New
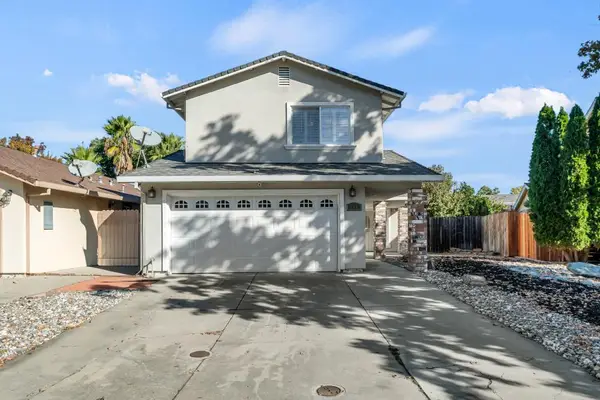 $469,990Active4 beds 3 baths1,609 sq. ft.
$469,990Active4 beds 3 baths1,609 sq. ft.915 Rancho Roble Way, Sacramento, CA 95834
MLS# 225138734Listed by: REAL BROKER - New
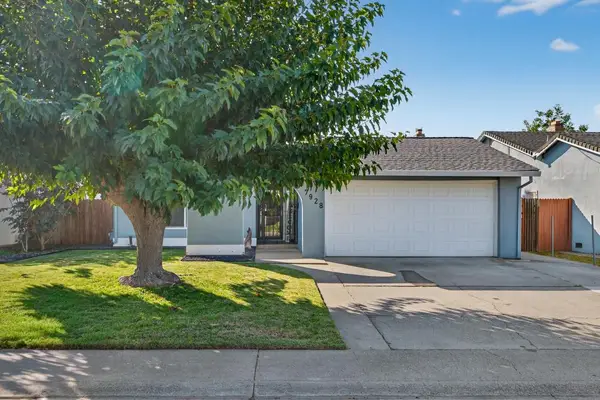 $389,000Active3 beds 2 baths1,197 sq. ft.
$389,000Active3 beds 2 baths1,197 sq. ft.7928 Rockhurst Way, Sacramento, CA 95828
MLS# 225138868Listed by: GUIDE REAL ESTATE - Open Fri, 6 to 8pmNew
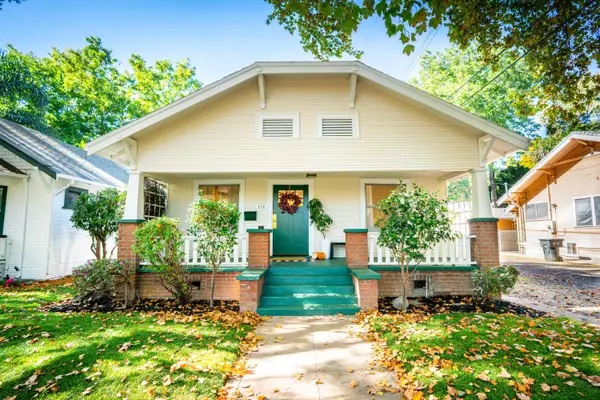 $709,000Active2 beds 2 baths1,127 sq. ft.
$709,000Active2 beds 2 baths1,127 sq. ft.416 24th Street, Sacramento, CA 95816
MLS# 225132794Listed by: REALTY ASSISTANT INC - Open Sat, 2 to 4pmNew
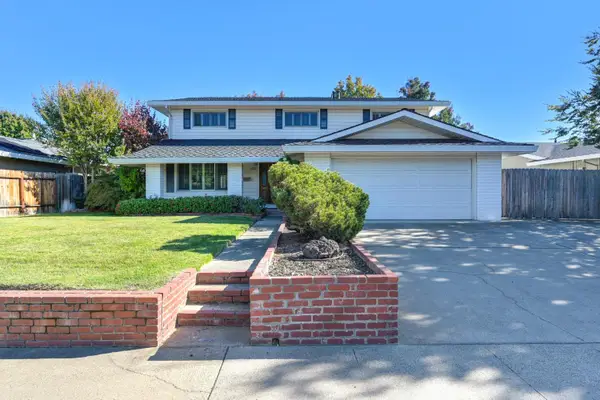 $869,000Active4 beds 4 baths2,013 sq. ft.
$869,000Active4 beds 4 baths2,013 sq. ft.5031 Jennings Way, Sacramento, CA 95819
MLS# 225136346Listed by: COLDWELL BANKER REALTY
