2249 Delta View Avenue, Sacramento, CA 95832
Local realty services provided by:Better Homes and Gardens Real Estate Clarity
2249 Delta View Avenue,Sacramento, CA 95832
$588,311
- 3 Beds
- 3 Baths
- - sq. ft.
- Single family
- Sold
Listed by:juliann cretsinger(415) 244-9454
Office:signature homes
MLS#:41111470
Source:CAREIL
Sorry, we are unable to map this address
Price summary
- Price:$588,311
- Monthly HOA dues:$125
About this home
Ready to move in with a premium location across from a future park, this beautiful home features the highly sought-after The Belvedere plan with approx. 1940 sq. ft., 3 bedrooms w/ loft, 2.5 baths, and a spacious upstairs loft. The open-concept first floor includes a large great room perfect for gathering, a stylish kitchen with walk-in pantry, island seating, quartz countertops, and a spacious dining area ideal for family meals or entertaining friends. Upstairs, the versatile loft offers the perfect space for a home office, media room, or play area. The luxurious primary suite includes a serene bath with dual vanities, oversized shower, and walk-in closet. Three additional bedrooms offer privacy and flexibility for guests, kids, or creative use. Outside, enjoy a well-sized backyard ready for gardening, grilling, or relaxing weekends. Located within walking distance to the Delta Shores shopping center—grab coffee at Starbucks, shop national retailers, or stroll to the movie theater just minutes away. Enjoy convenient freeway access to downtown Sacramento. Built by Signature Homes, a family-owned builder known for quality craftsmanship, thoughtful design, and a homebuying experience that lasts long after move-in.
Contact an agent
Home facts
- Year built:2025
- Listing ID #:41111470
- Added:51 day(s) ago
- Updated:November 03, 2025 at 09:43 PM
Rooms and interior
- Bedrooms:3
- Total bathrooms:3
- Full bathrooms:2
- Half bathrooms:1
Heating and cooling
- Cooling:Central -1 Zone
- Heating:Electric
Structure and exterior
- Year built:2025
Utilities
- Water:City/Public, Electric Water Heater
- Sewer:Sewer - Public
Finances and disclosures
- Price:$588,311
New listings near 2249 Delta View Avenue
- New
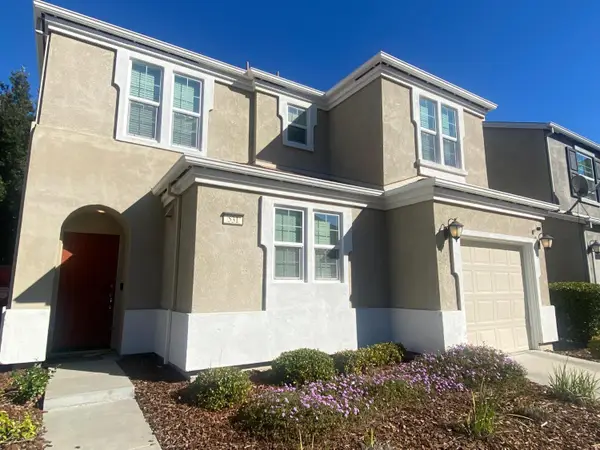 $435,000Active3 beds 3 baths1,499 sq. ft.
$435,000Active3 beds 3 baths1,499 sq. ft.531 Ashwick Loop, Sacramento, CA 95823
MLS# 225139584Listed by: RE/MAX GOLD FAIR OAKS - New
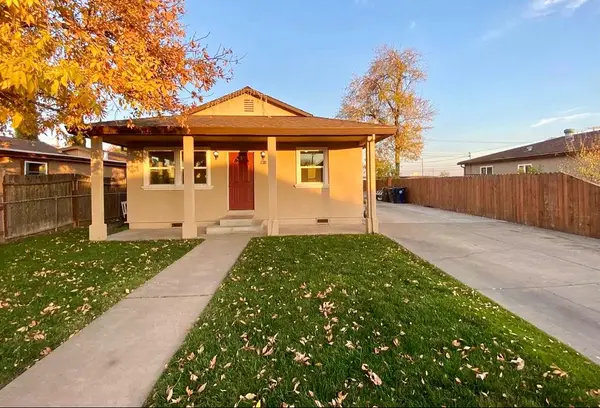 $539,000Active3 beds 2 baths1,445 sq. ft.
$539,000Active3 beds 2 baths1,445 sq. ft.3812 Haywood Street, Sacramento, CA 95838
MLS# 225140159Listed by: FATHOM REALTY GROUP, INC. - New
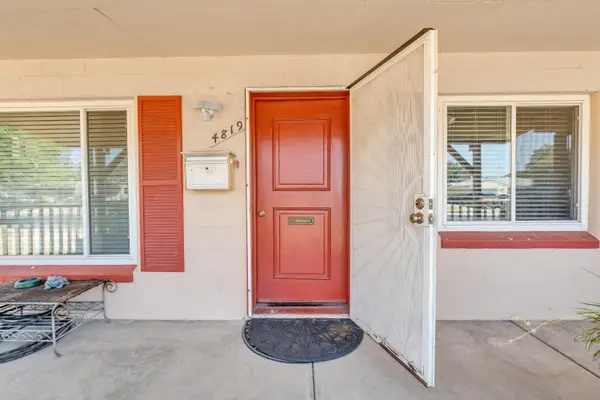 $339,999Active3 beds 1 baths1,039 sq. ft.
$339,999Active3 beds 1 baths1,039 sq. ft.4819 62nd Street, Sacramento, CA 95820
MLS# 225140179Listed by: WATERMAN REAL ESTATE - New
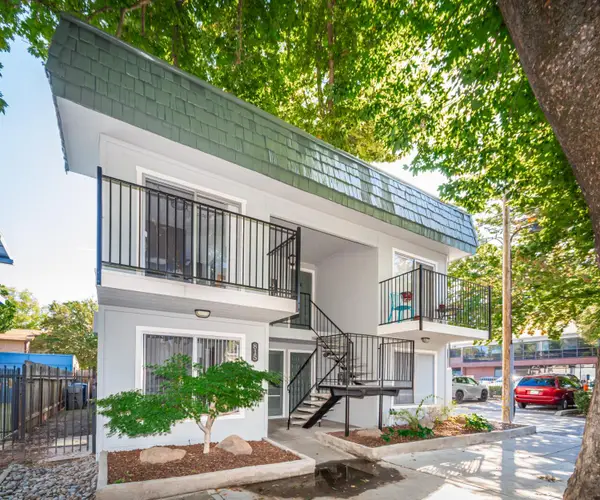 $1,180,000Active-- beds -- baths3,166 sq. ft.
$1,180,000Active-- beds -- baths3,166 sq. ft.815 18th St, Sacramento, CA 95811
MLS# 225140154Listed by: ALIVE COMMERCIAL REAL ESTATE - New
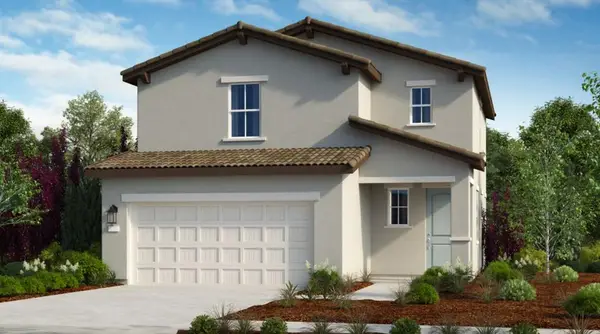 $552,565Active3 beds 3 baths1,730 sq. ft.
$552,565Active3 beds 3 baths1,730 sq. ft.7691 Kobuk Valley Circle, Sacramento, CA 95829
MLS# 225140124Listed by: TAYLOR MORRISON SERVICES, INC - New
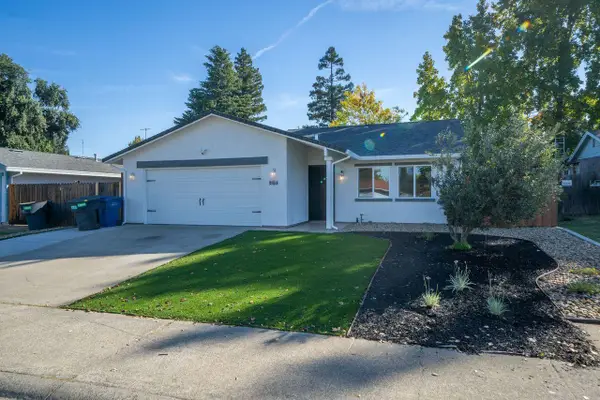 $439,000Active4 beds 2 baths1,127 sq. ft.
$439,000Active4 beds 2 baths1,127 sq. ft.4808 Don Julio Boulevard, Sacramento, CA 95842
MLS# 225140080Listed by: EQUITY CENTER REAL ESTATE - New
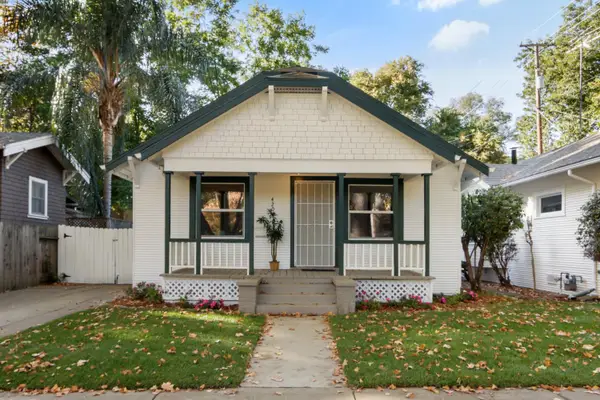 $579,000Active2 beds 1 baths945 sq. ft.
$579,000Active2 beds 1 baths945 sq. ft.420 24th Street, Sacramento, CA 95816
MLS# 225140096Listed by: COOK REALTY - New
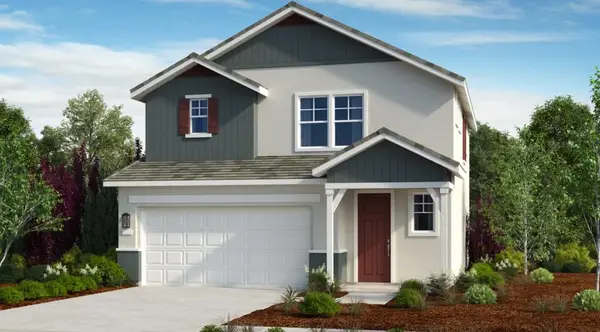 $566,565Active3 beds 3 baths1,778 sq. ft.
$566,565Active3 beds 3 baths1,778 sq. ft.9971 Windage Way, Sacramento, CA 95829
MLS# 225140112Listed by: TAYLOR MORRISON SERVICES, INC - New
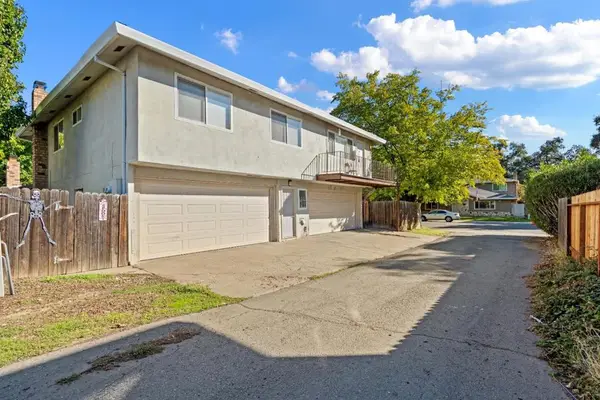 $949,000Active-- beds -- baths3,612 sq. ft.
$949,000Active-- beds -- baths3,612 sq. ft.5555 Keoncrest Circle, Sacramento, CA 95841
MLS# ML82026550Listed by: DPL REAL ESTATE - New
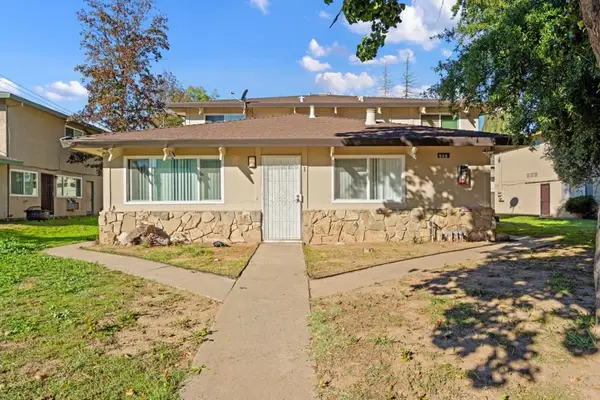 $899,000Active-- beds -- baths3,513 sq. ft.
$899,000Active-- beds -- baths3,513 sq. ft.905 Carro Drive, Sacramento, CA 95825
MLS# ML82026551Listed by: DPL REAL ESTATE
