2261 Rose Arbor Drive, Sacramento, CA 95835
Local realty services provided by:Better Homes and Gardens Real Estate Royal & Associates

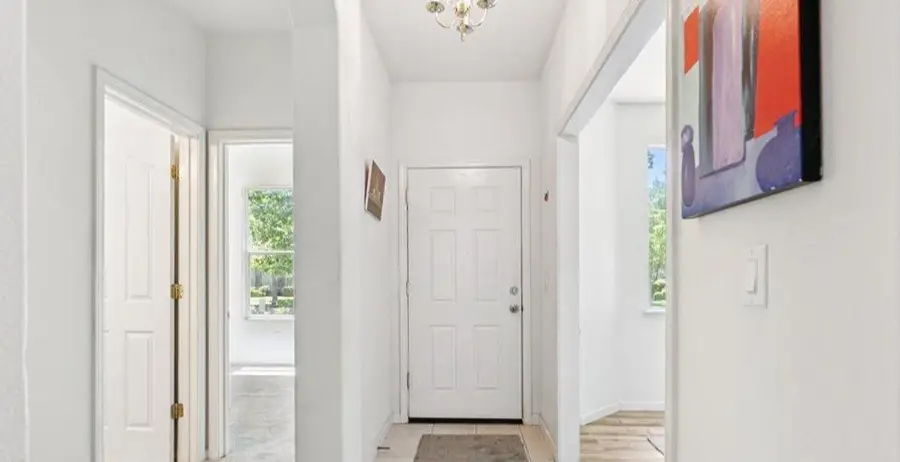
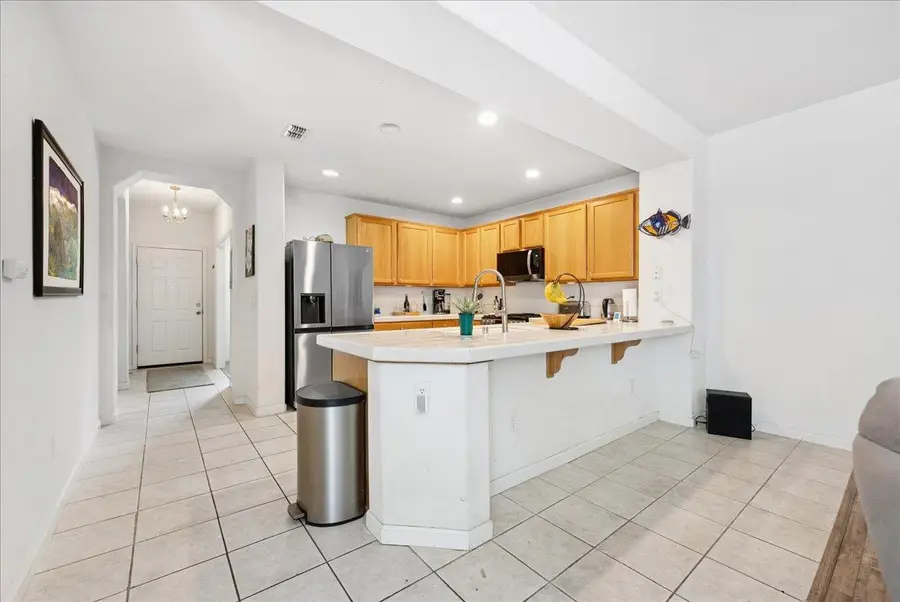
Listed by:kevin williams
Office:realty one group complete
MLS#:225097924
Source:MFMLS
Price summary
- Price:$430,000
- Price per sq. ft.:$331.79
- Monthly HOA dues:$326
About this home
Check out this beautifully maintained Heritage Park home, offering a low-maintenance lifestyle in a desirable North Natomas location. This 2-bedroom duet home includes an extra room for an office or hobby space, 2 bathrooms, and 1,296 sq ft of open-concept living. The front bathroom features a new walk-in jetted bathtub, as well as a walk-in shower in the primary bath. The kitchen with LG appliances opens to the living/dining area featuring luxury vinyl wood floors. The hot water tank is 2 months old, 65 gal high efficiency heat pump system. The backyard has raised garden beds, low maintenance landscaping with drip irrigation. The Heritage Park community, designed for 55+ active adults, boasts a newly renovated clubhouse with indoor/outdoor pools, pickleball courts, fitness center, club activities, parks & walking paths. When you want to venture out, there is an abundance of shopping and cultural dining experiences nearby. Make your retirement wishes and dreams come true in this well-appointed community.
Contact an agent
Home facts
- Year built:2004
- Listing Id #:225097924
- Added:21 day(s) ago
- Updated:August 16, 2025 at 07:12 AM
Rooms and interior
- Bedrooms:2
- Total bathrooms:2
- Full bathrooms:2
- Living area:1,296 sq. ft.
Heating and cooling
- Cooling:Ceiling Fan(s), Central
- Heating:Central
Structure and exterior
- Roof:Tile
- Year built:2004
- Building area:1,296 sq. ft.
- Lot area:0.1 Acres
Utilities
- Sewer:Public Sewer
Finances and disclosures
- Price:$430,000
- Price per sq. ft.:$331.79
New listings near 2261 Rose Arbor Drive
- New
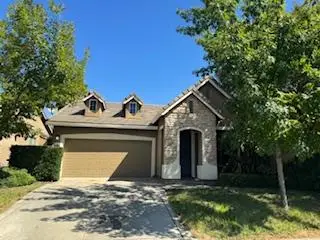 $535,000Active4 beds 2 baths1,525 sq. ft.
$535,000Active4 beds 2 baths1,525 sq. ft.6098 Meeks Way, Sacramento, CA 95835
MLS# 225108207Listed by: RIVER VALLEY REALTY - Open Sat, 12 to 4pmNew
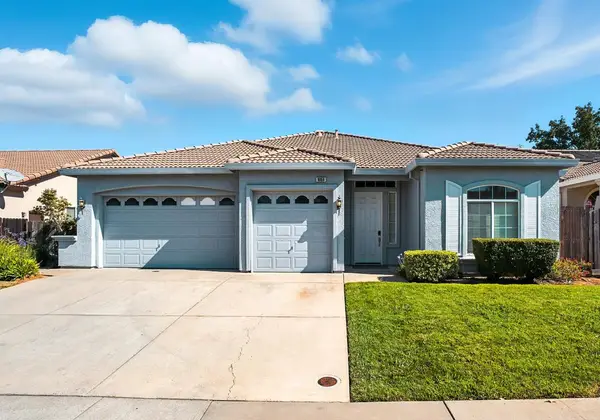 $699,900Active3 beds 3 baths2,350 sq. ft.
$699,900Active3 beds 3 baths2,350 sq. ft.10159 Mccarron Way, Sacramento, CA 95829
MLS# 225105154Listed by: PORTFOLIO REAL ESTATE - Open Sat, 1 to 3pmNew
 $900,000Active4 beds 3 baths1,901 sq. ft.
$900,000Active4 beds 3 baths1,901 sq. ft.5190 Sandburg Drive, Sacramento, CA 95819
MLS# 225106180Listed by: MOD REAL ESTATE - New
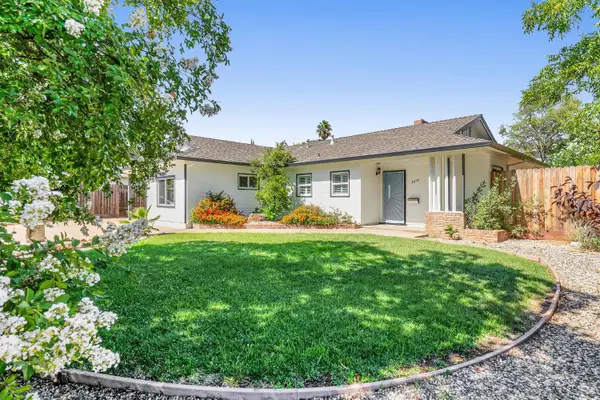 $445,000Active3 beds 2 baths1,524 sq. ft.
$445,000Active3 beds 2 baths1,524 sq. ft.2400 Gwen Drive, Sacramento, CA 95825
MLS# 225107703Listed by: THE MALONE GROUP - New
 $465,000Active2 beds 3 baths1,450 sq. ft.
$465,000Active2 beds 3 baths1,450 sq. ft.487 Mcclatchy Way, Sacramento, CA 95818
MLS# 225108182Listed by: INTERO REAL ESTATE SERVICES - Open Sat, 12 to 3pmNew
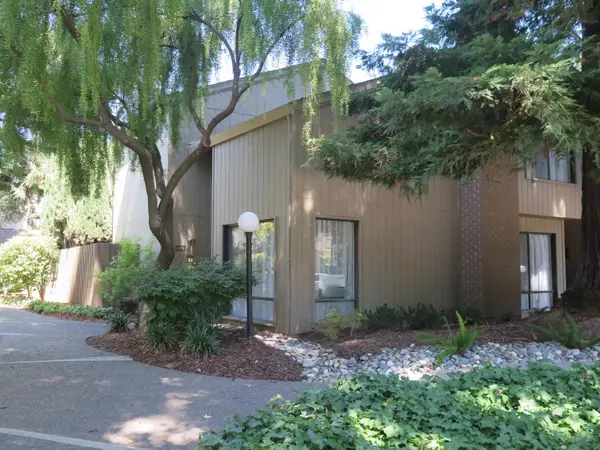 $490,000Active3 beds 3 baths1,640 sq. ft.
$490,000Active3 beds 3 baths1,640 sq. ft.1318 Vanderbilt Way, Sacramento, CA 95825
MLS# 225099518Listed by: KELLER WILLIAMS REALTY - New
 $245,000Active2 beds 2 baths1,105 sq. ft.
$245,000Active2 beds 2 baths1,105 sq. ft.2280 Hurley Way #51, Sacramento, CA 95825
MLS# 225106602Listed by: GUIDE REAL ESTATE - Open Sun, 12 to 3pmNew
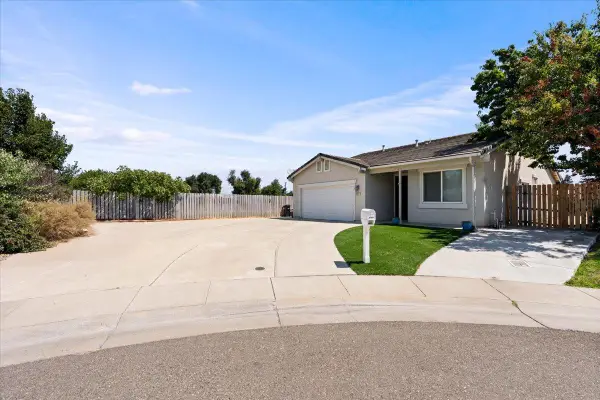 $539,900Active4 beds 2 baths1,507 sq. ft.
$539,900Active4 beds 2 baths1,507 sq. ft.8077 Goran Court, Sacramento, CA 95828
MLS# 225108165Listed by: AMEN REAL ESTATE - New
 $497,000Active3 beds 3 baths1,741 sq. ft.
$497,000Active3 beds 3 baths1,741 sq. ft.18 Lake House Court, Sacramento, CA 95828
MLS# 225106813Listed by: RE/MAX GOLD ELK GROVE - New
 $565,000Active3 beds 2 baths1,505 sq. ft.
$565,000Active3 beds 2 baths1,505 sq. ft.4016 Ashgrove Way, Sacramento, CA 95826
MLS# 225107172Listed by: PMZ REAL ESTATE

