2440 Connie Drive, Sacramento, CA 95815
Local realty services provided by:Better Homes and Gardens Real Estate Everything Real Estate
2440 Connie Drive,Sacramento, CA 95815
$950,000
- 1 Beds
- 1 Baths
- 624 sq. ft.
- Single family
- Active
Listed by:richard gibbens
Office:kw sac metro
MLS#:225118777
Source:MFMLS
Price summary
- Price:$950,000
- Price per sq. ft.:$1,522.44
About this home
Discover this exceptional dual-property investment at 2440 Connie Dr, Sacramento, CA 95815, strategically positioned in a growing neighborhood with strong rental demand. This versatile setup includes a standalone 1-bedroom, 1-bathroom unit plus an additional investment opportunity within a triplex configuration featuring an open living concept that flows to the kitchen with 2 bedrooms, 1 bathrooms, and private outdoor backyard patio area with substantial parking. Located in the 95815 area with consistent tenant demand, this property is well-served by Twin Rivers Unified School District with convenient access to major transportation corridors including nearby bus routes. Two distinct income streams in one transaction maximize cash flow potential while the outdoor patio space and ample parking add significant value for tenant retention. The dual-building setup offers flexibility for various investment strategies - live in one, rent the others, or lease all units for maximum income generation. Strategic location near employment centers and educational facilities ensures sustained rental demand in Sacramento's competitive market.
Contact an agent
Home facts
- Year built:1946
- Listing ID #:225118777
- Added:4 day(s) ago
- Updated:September 15, 2025 at 10:41 PM
Rooms and interior
- Bedrooms:1
- Total bathrooms:1
- Full bathrooms:1
- Living area:624 sq. ft.
Heating and cooling
- Cooling:Ceiling Fan(s)
Structure and exterior
- Roof:Composition Shingle
- Year built:1946
- Building area:624 sq. ft.
- Lot area:0.12 Acres
Utilities
- Sewer:Public Sewer
Finances and disclosures
- Price:$950,000
- Price per sq. ft.:$1,522.44
New listings near 2440 Connie Drive
- New
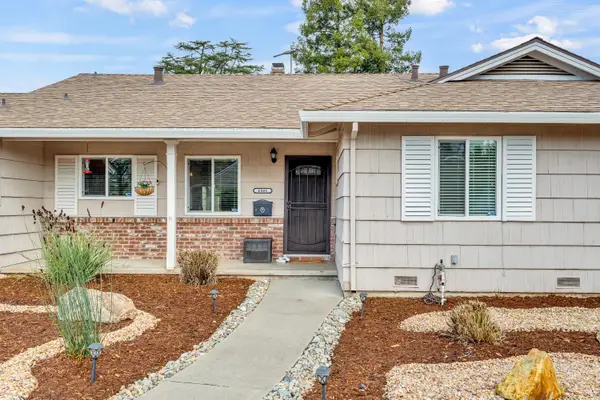 $539,000Active4 beds 3 baths1,987 sq. ft.
$539,000Active4 beds 3 baths1,987 sq. ft.4301 Landolt Avenue, Sacramento, CA 95821
MLS# 225121230Listed by: REALTY ONE GROUP COMPLETE - New
 $475,000Active3 beds 2 baths1,260 sq. ft.
$475,000Active3 beds 2 baths1,260 sq. ft.9372 Snowbird Way, Sacramento, CA 95826
MLS# 225121256Listed by: REALTY ONE GROUP COMPLETE - New
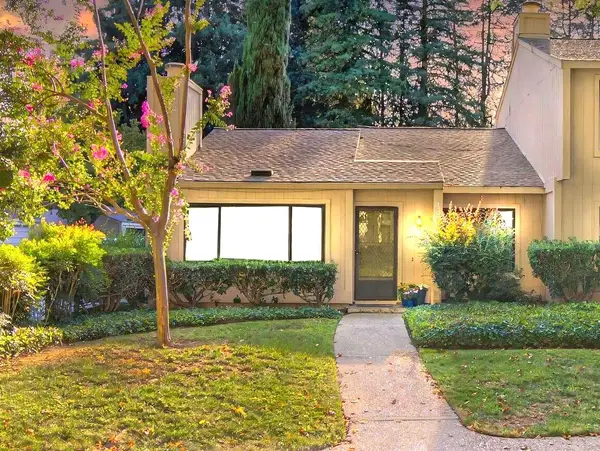 $475,000Active2 beds 2 baths1,081 sq. ft.
$475,000Active2 beds 2 baths1,081 sq. ft.139 Hartnell Place, Sacramento, CA 95825
MLS# 225111614Listed by: MCMARTIN REALTY - New
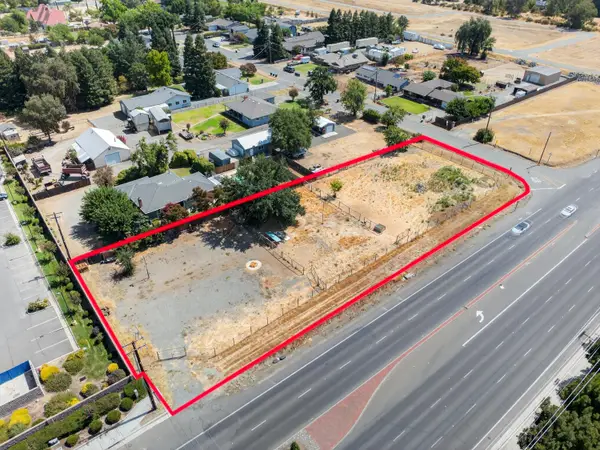 $350,000Active0.75 Acres
$350,000Active0.75 Acres8901 Leland Avenue, Sacramento, CA 95829
MLS# 225121208Listed by: PORTFOLIO REAL ESTATE - New
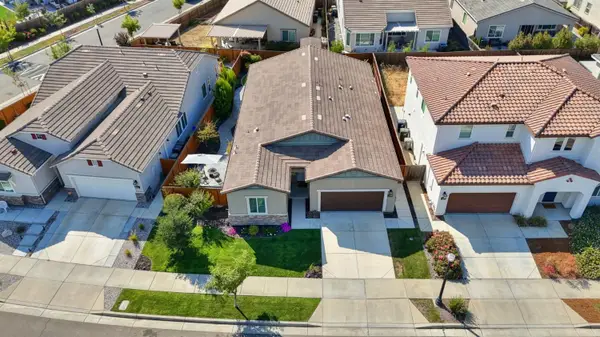 $714,900Active4 beds 2 baths1,974 sq. ft.
$714,900Active4 beds 2 baths1,974 sq. ft.180 Dnieper River Way, Sacramento, CA 95834
MLS# 225120999Listed by: 1ST CHOICE REALTY & ASSOCIATES - Open Sat, 11am to 2pmNew
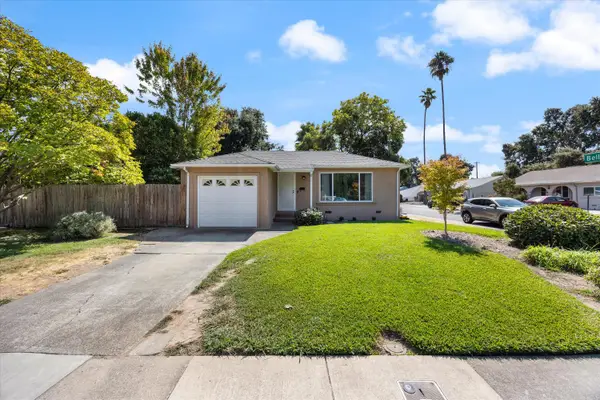 $359,999Active3 beds 1 baths968 sq. ft.
$359,999Active3 beds 1 baths968 sq. ft.1400 London Street, Sacramento, CA 95822
MLS# 225119953Listed by: HARDIN REALTY & PROPERTY MANAGEMENT - New
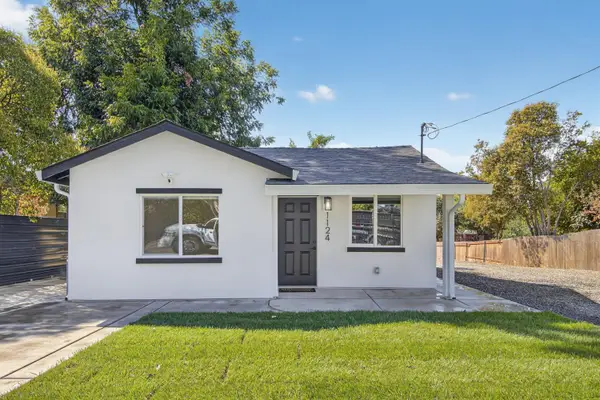 $349,950Active2 beds 2 baths580 sq. ft.
$349,950Active2 beds 2 baths580 sq. ft.1124 Acacia Avenue, Sacramento, CA 95815
MLS# 225120945Listed by: VESTA LIVING INC - Open Sat, 1 to 4pmNew
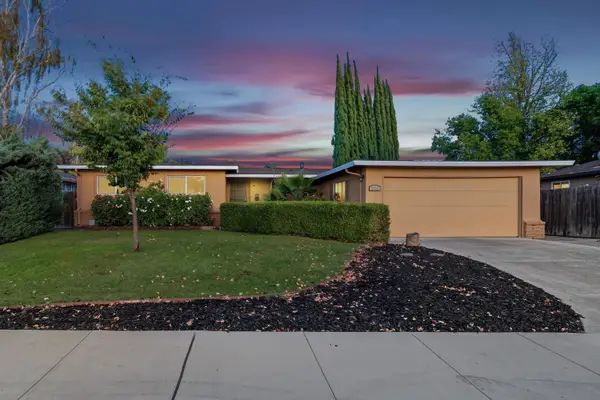 $609,000Active3 beds 2 baths1,582 sq. ft.
$609,000Active3 beds 2 baths1,582 sq. ft.7341 Stanwood Way, Sacramento, CA 95831
MLS# 225121139Listed by: GUIDE REAL ESTATE - New
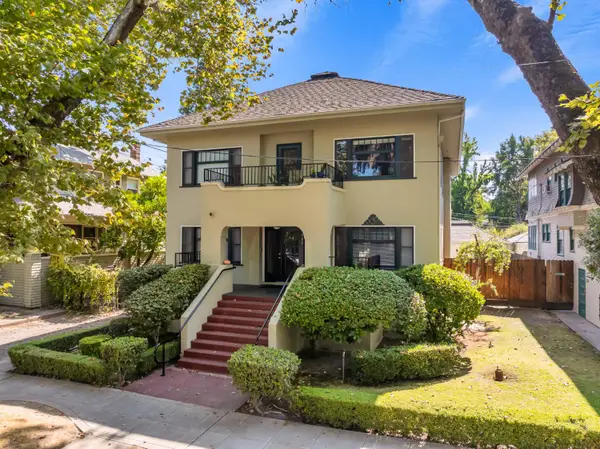 $1,300,000Active-- beds -- baths3,318 sq. ft.
$1,300,000Active-- beds -- baths3,318 sq. ft.717 21st St, Sacramento, CA 95811
MLS# 225121148Listed by: ALIVE COMMERCIAL REAL ESTATE - New
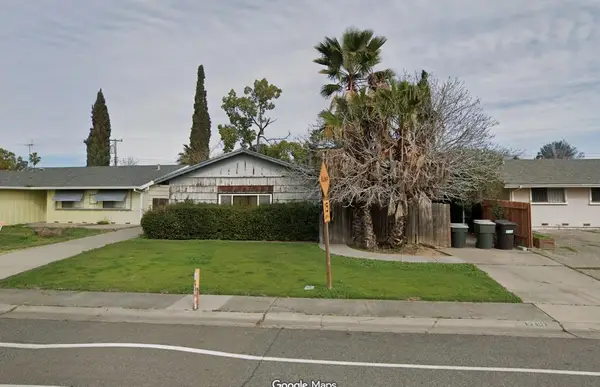 $349,000Active3 beds 2 baths1,500 sq. ft.
$349,000Active3 beds 2 baths1,500 sq. ft.5201 Sky Parkway, Sacramento, CA 95823
MLS# 225120982Listed by: MARLA KURESA, BROKER
