5201 Sky Parkway, Sacramento, CA 95823
Local realty services provided by:Better Homes and Gardens Real Estate Everything Real Estate
5201 Sky Parkway,Sacramento, CA 95823
$349,000
- 3 Beds
- 2 Baths
- 1,500 sq. ft.
- Single family
- Pending
Listed by:tyler kuresa
Office:marla kuresa, broker
MLS#:225120982
Source:MFMLS
Price summary
- Price:$349,000
- Price per sq. ft.:$232.67
About this home
Some TLC will go far to restore this 1500 sf, 3 bedroom, 2 bath home ! This property is being sold as-is and is priced to sell. Located in a desirable neighborhood, this property offers plenty of upside with the right updates and improvements. The garage has been converted to extra living space (permit status unknown) and most of the windows have been updated. There are original hardwood floors needing restoration and a gorgeous brick fireplace with a brick hearth & wood burning insert. The functional kitchen features laminate counters, a built-in electric oven, electric cooktop, double sinks, lots of light and plenty of opportunity for updates. The fully fenced backyard has a covered patio and a shed--it won't take much to make it that perfect outdoor retreat! If you're looking for a great housing opportunity, this is it. Close to schools, shopping, restaurants and freeway access.
Contact an agent
Home facts
- Year built:1960
- Listing ID #:225120982
- Added:44 day(s) ago
- Updated:October 30, 2025 at 07:15 AM
Rooms and interior
- Bedrooms:3
- Total bathrooms:2
- Full bathrooms:2
- Living area:1,500 sq. ft.
Heating and cooling
- Cooling:Central, Heat Pump, Window Unit(s)
- Heating:Central, Heat Pump
Structure and exterior
- Roof:Composition Shingle
- Year built:1960
- Building area:1,500 sq. ft.
- Lot area:0.14 Acres
Utilities
- Sewer:Public Sewer
Finances and disclosures
- Price:$349,000
- Price per sq. ft.:$232.67
New listings near 5201 Sky Parkway
- Open Fri, 6 to 8pmNew
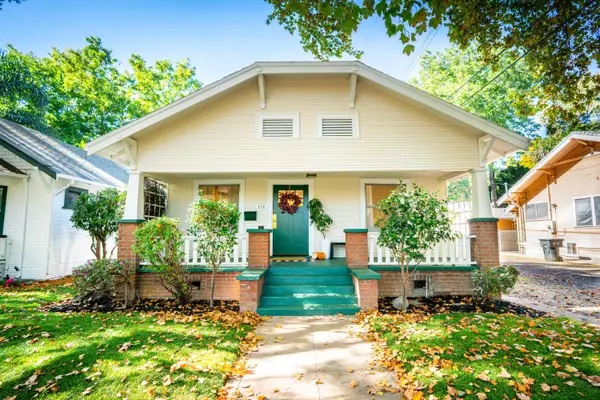 $709,000Active2 beds 2 baths1,127 sq. ft.
$709,000Active2 beds 2 baths1,127 sq. ft.416 24th Street, Sacramento, CA 95816
MLS# 225132794Listed by: REALTY ASSISTANT INC - Open Sat, 2 to 4pmNew
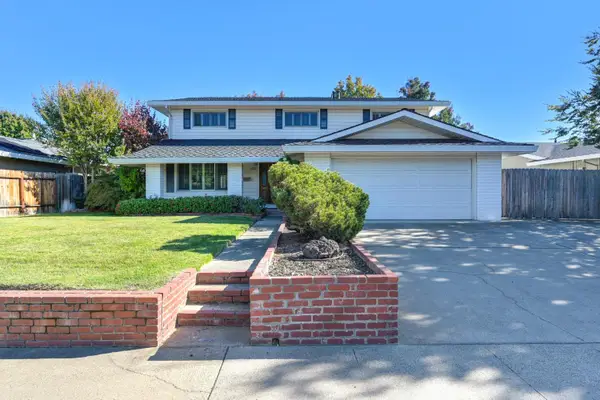 $869,000Active4 beds 4 baths2,013 sq. ft.
$869,000Active4 beds 4 baths2,013 sq. ft.5031 Jennings Way, Sacramento, CA 95819
MLS# 225136346Listed by: COLDWELL BANKER REALTY - New
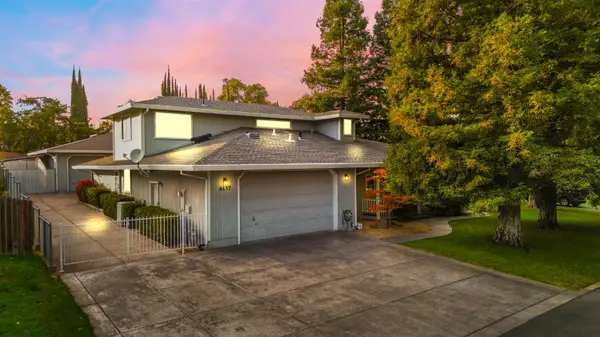 $999,000Active3 beds 3 baths2,574 sq. ft.
$999,000Active3 beds 3 baths2,574 sq. ft.6137 Wasson Lane, Sacramento, CA 95841
MLS# 225134997Listed by: VISION FORWARD REALTY INC. - New
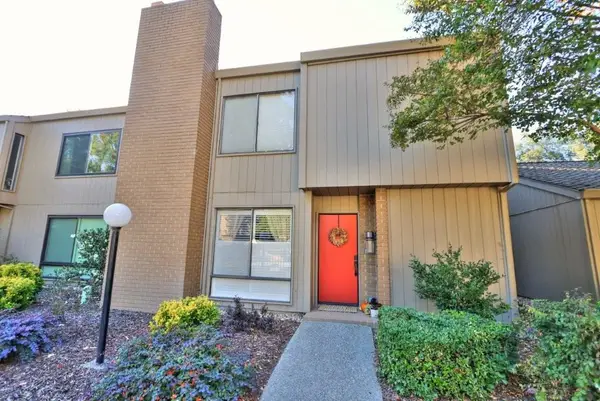 $599,000Active3 beds 3 baths1,748 sq. ft.
$599,000Active3 beds 3 baths1,748 sq. ft.104 104 Dunbarton Circle, Sacramento, CA 95825
MLS# 225138332Listed by: COLDWELL BANKER REALTY - Open Sat, 12 to 3pmNew
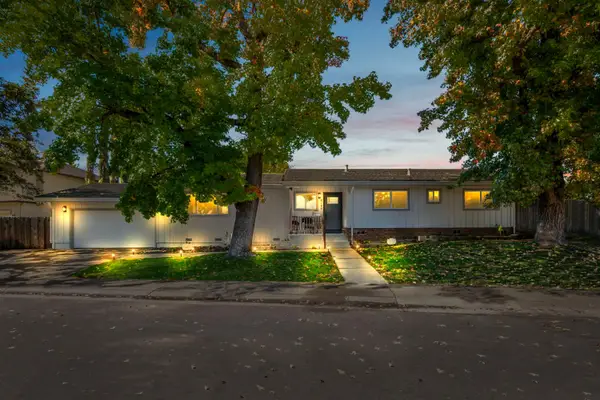 Listed by BHGRE$529,000Active4 beds 2 baths1,556 sq. ft.
Listed by BHGRE$529,000Active4 beds 2 baths1,556 sq. ft.4149 Eunice Way, Sacramento, CA 95821
MLS# 225138723Listed by: BETTER HOMES AND GARDENS RE - Open Sat, 11am to 1pmNew
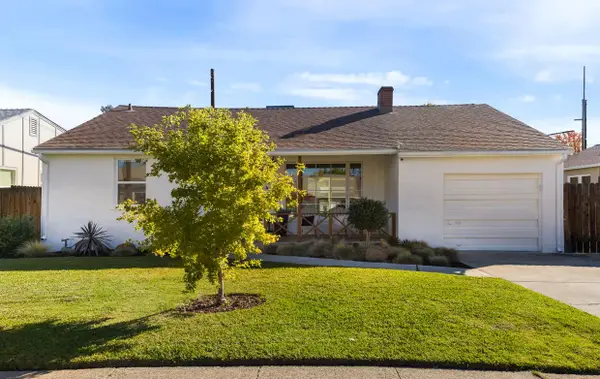 $589,000Active3 beds 1 baths1,120 sq. ft.
$589,000Active3 beds 1 baths1,120 sq. ft.4721 Custis Avenue, Sacramento, CA 95822
MLS# 225137863Listed by: COLDWELL BANKER REALTY - New
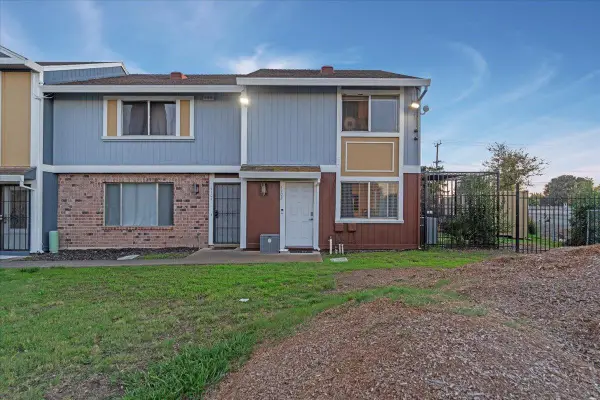 $260,000Active2 beds 2 baths1,116 sq. ft.
$260,000Active2 beds 2 baths1,116 sq. ft.4102 Weymouth Lane, Sacramento, CA 95823
MLS# 225138506Listed by: REAL BROKER - New
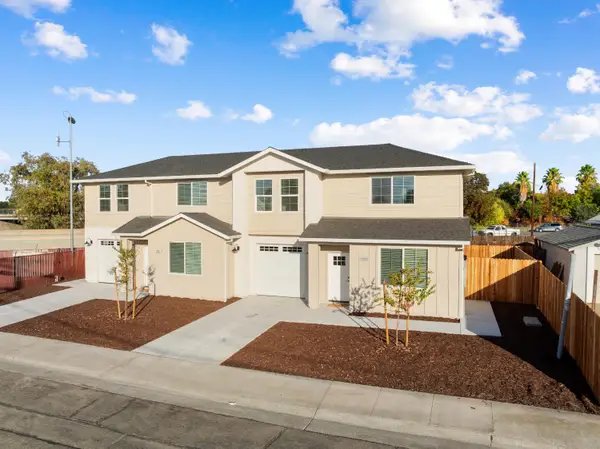 $699,888Active-- beds -- baths
$699,888Active-- beds -- baths4040 Balsam Street, Sacramento, CA 95838
MLS# 225138593Listed by: INFINITY FINANCIAL & REALTY - New
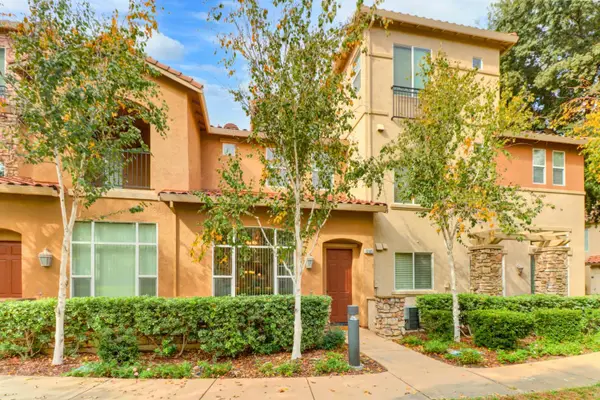 $395,000Active2 beds 3 baths1,400 sq. ft.
$395,000Active2 beds 3 baths1,400 sq. ft.2580 W El Camino Avenue #10105, Sacramento, CA 95833
MLS# 225128025Listed by: WINDERMERE SIGNATURE PROPERTIES DAVIS - Open Sat, 2 to 4pmNew
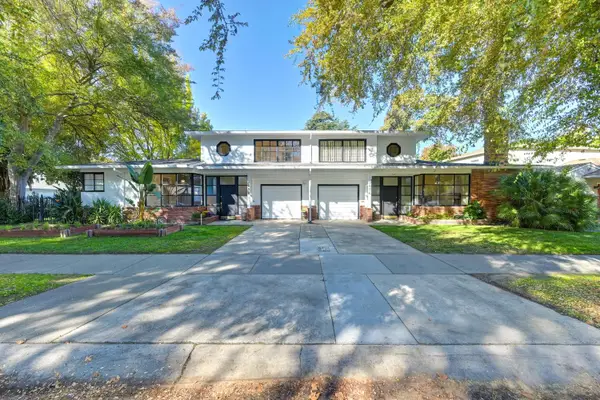 $879,000Active-- beds -- baths2,537 sq. ft.
$879,000Active-- beds -- baths2,537 sq. ft.3098 Riverside Boulevard, Sacramento, CA 95818
MLS# 225086564Listed by: COLDWELL BANKER REALTY
