2580 W El Camino Avenue #10105, Sacramento, CA 95833
Local realty services provided by:Better Homes and Gardens Real Estate Royal & Associates
Listed by:kyler klingberg
Office:windermere signature properties davis
MLS#:225128025
Source:MFMLS
Price summary
- Price:$395,000
- Price per sq. ft.:$282.14
- Monthly HOA dues:$450
About this home
Blending modern convenience with everyday comfort, this move-in-ready condo is designed for a connected lifestyle, offering ease, security, and balance at every turn. The main level features an open layout with updated laminate flooring, a modern kitchen with granite countertops, stainless steel appliances, and a convenient half bath for guests. Upstairs, you'll find two spacious bedrooms, each with a designated bathroom, along with a laundry area and plush carpet for added comfort. Smart-home features include a Ring security system with cameras and sensors, Ecobee thermostat, First Alert smart smoke/CO detectors, MyQ garage door control, Hunter smart fan, LG smart washer and dryer, and a 220v ChargePoint EV charger in the garage. This community suits active lifestyles with nearby parks, tennis courts, a dog park, and a scenic bike path leading to downtown Sacramento. Located minutes from Interstate 5 and 80, you'll be close to the Sac Airport, downtown/midtown, and popular local dining. The HOA covers water, sewer, and garbage (avg. $178/mo in the City of Sac), exterior and roof maintenance, structure and flood insurance, and access to the clubhouse, pool, spa, fitness center, and landscaped grounds. Astoria is ideal for those seeking peace of mind and hassle-free homeownership.
Contact an agent
Home facts
- Year built:2007
- Listing ID #:225128025
- Added:1 day(s) ago
- Updated:October 30, 2025 at 11:45 PM
Rooms and interior
- Bedrooms:2
- Total bathrooms:3
- Full bathrooms:2
- Living area:1,400 sq. ft.
Heating and cooling
- Cooling:Ceiling Fan(s), Central
- Heating:Central
Structure and exterior
- Roof:Tile
- Year built:2007
- Building area:1,400 sq. ft.
Utilities
- Sewer:Public Sewer
Finances and disclosures
- Price:$395,000
- Price per sq. ft.:$282.14
New listings near 2580 W El Camino Avenue #10105
- New
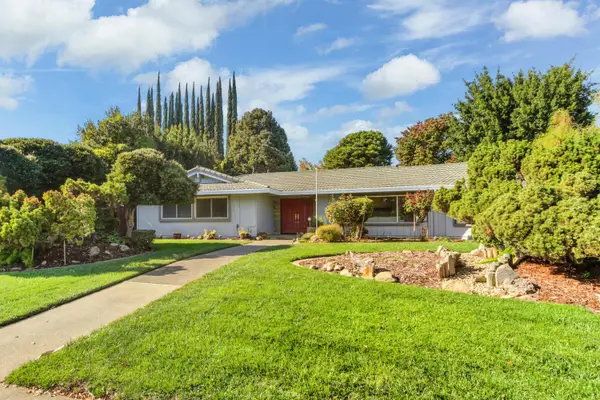 $1,100,000Active4 beds 3 baths2,700 sq. ft.
$1,100,000Active4 beds 3 baths2,700 sq. ft.4615 American River Drive, Sacramento, CA 95864
MLS# 225138759Listed by: WINDERMERE SIGNATURE PROPERTIES SIERRA OAKS - New
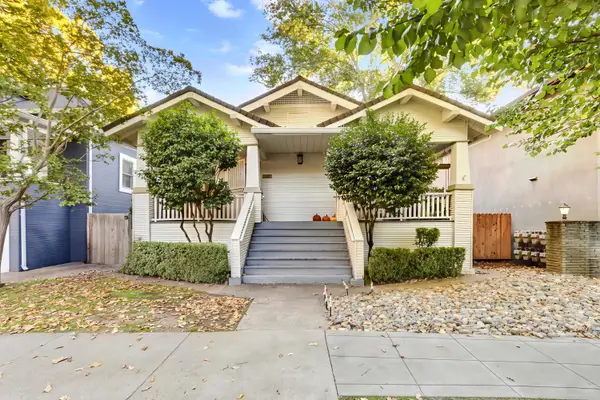 $775,000Active-- beds -- baths1,820 sq. ft.
$775,000Active-- beds -- baths1,820 sq. ft.2320 F Street, Sacramento, CA 95816
MLS# 225139204Listed by: WINDERMERE SIGNATURE PROPERTIES LP - New
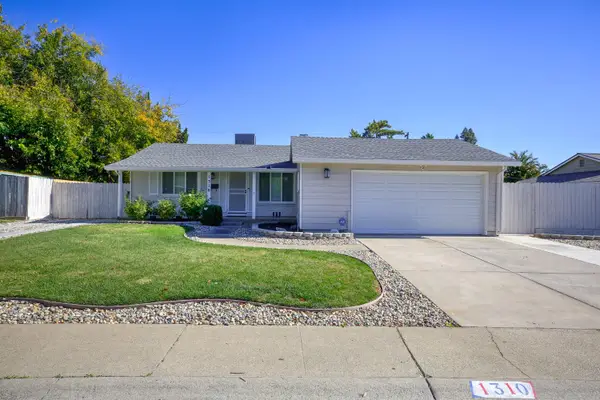 $469,990Active3 beds 2 baths1,134 sq. ft.
$469,990Active3 beds 2 baths1,134 sq. ft.1310 Gannon Drive, Sacramento, CA 95825
MLS# 225139212Listed by: KELLER WILLIAMS REALTY - New
 $567,000Active3 beds 1 baths1,100 sq. ft.
$567,000Active3 beds 1 baths1,100 sq. ft.3340 62nd Street, Sacramento, CA 95820
MLS# 225136213Listed by: WINDERMERE SIGNATURE PROPERTIES LP - New
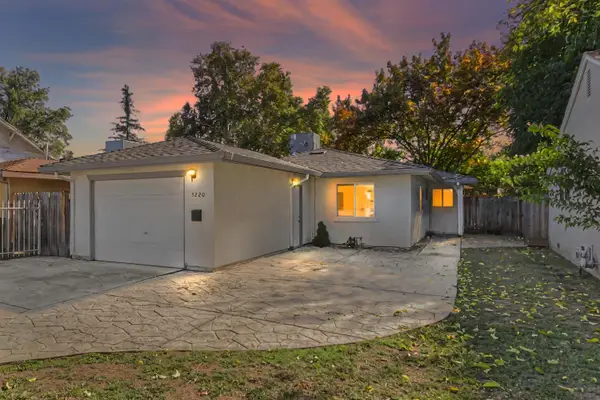 $485,000Active3 beds 1 baths1,152 sq. ft.
$485,000Active3 beds 1 baths1,152 sq. ft.5220 15th Avenue, Sacramento, CA 95820
MLS# 225138333Listed by: DUNNIGAN, REALTORS - New
 $1,100,000Active4 beds 3 baths2,411 sq. ft.
$1,100,000Active4 beds 3 baths2,411 sq. ft.5133 Dover Avenue, Sacramento, CA 95819
MLS# 225114271Listed by: COLDWELL BANKER REALTY - New
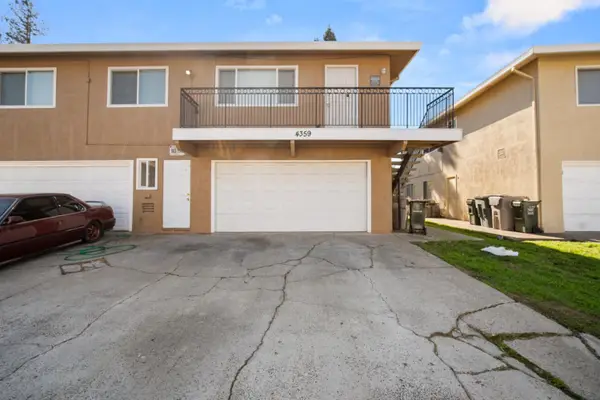 $149,000Active2 beds 1 baths924 sq. ft.
$149,000Active2 beds 1 baths924 sq. ft.4359 Shining Star Drive #4, Sacramento, CA 95823
MLS# 225138846Listed by: KW SAC METRO - New
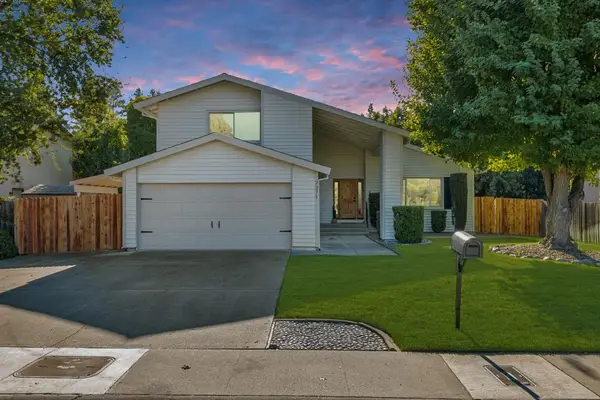 $699,900Active4 beds 3 baths2,031 sq. ft.
$699,900Active4 beds 3 baths2,031 sq. ft.7371 Windbridge Drive, Sacramento, CA 95831
MLS# 225138857Listed by: EXP REALTY OF CALIFORNIA INC. - New
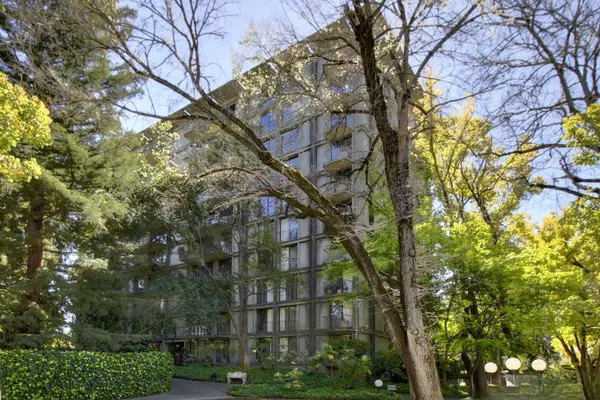 $599,950Active3 beds 2 baths1,868 sq. ft.
$599,950Active3 beds 2 baths1,868 sq. ft.4100 Folsom Boulevard #2B, Sacramento, CA 95819
MLS# 225139019Listed by: COLDWELL BANKER REALTY - New
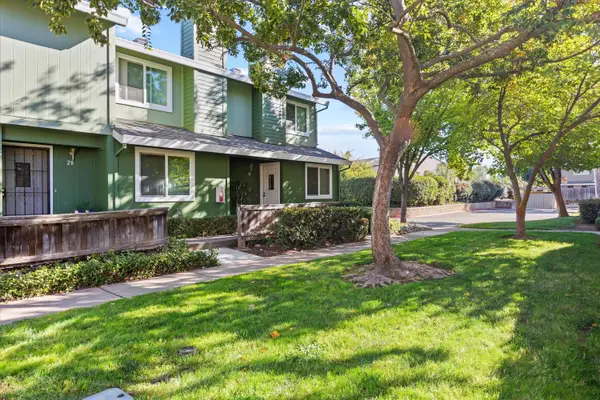 $159,950Active1 beds 1 baths684 sq. ft.
$159,950Active1 beds 1 baths684 sq. ft.4332 Greenholme Drive #30, Sacramento, CA 95842
MLS# 225139092Listed by: COLDWELL BANKER REALTY
