2803 Glen Arven Way, Sacramento, CA 95833
Local realty services provided by:Better Homes and Gardens Real Estate Royal & Associates
2803 Glen Arven Way,Sacramento, CA 95833
$442,500
- 4 Beds
- 2 Baths
- 1,225 sq. ft.
- Single family
- Active
Listed by:josephine tov
Office:portfolio real estate
MLS#:225131218
Source:MFMLS
Price summary
- Price:$442,500
- Price per sq. ft.:$361.22
About this home
Tucked away at the end of a cul-de-sac, this well-loved 4-bedroom, 2-bath home sits on a generous 10,454 sqft pie-shaped lot, offering space, privacy, and incredible potential. Known as a home that's brought its owners plenty of good fortune and success, it's ready to welcome its next chapter. Inside, you'll find a warm and welcoming layout with fresh interior and exterior paint (Oct 2025). The updated laminate flooring, kitchen and bathroom vanities (approx 2015) blend comfort and functionality. Out back, a covered patio overlooks the tree-filled yard that feels like your own private orchard. Peaches, pink grapefruits, pomelos, a variety of citruses, jujubes, and baby dates fill the space with color and natural privacy. The massive lot also includes a Gazebo, Storage Shed, and RV access, with even more room to explore adding an ADU. Ideally located around the corner from Northgate Park and near South Natomas Community Park, this home is within walking distance to schools and just minutes from shopping, groceries, and freeway access. Only 10 min to Downtown Sacramento and less than 20 min to the airport. Thoughtfully maintained with completed inspections and repairs, don't miss out on this one.
Contact an agent
Home facts
- Year built:1971
- Listing ID #:225131218
- Added:1 day(s) ago
- Updated:October 16, 2025 at 01:47 AM
Rooms and interior
- Bedrooms:4
- Total bathrooms:2
- Full bathrooms:2
- Living area:1,225 sq. ft.
Heating and cooling
- Cooling:Ceiling Fan(s), Central
- Heating:Central
Structure and exterior
- Roof:Composition Shingle, Shingle
- Year built:1971
- Building area:1,225 sq. ft.
- Lot area:0.24 Acres
Utilities
- Sewer:Public Sewer
Finances and disclosures
- Price:$442,500
- Price per sq. ft.:$361.22
New listings near 2803 Glen Arven Way
- New
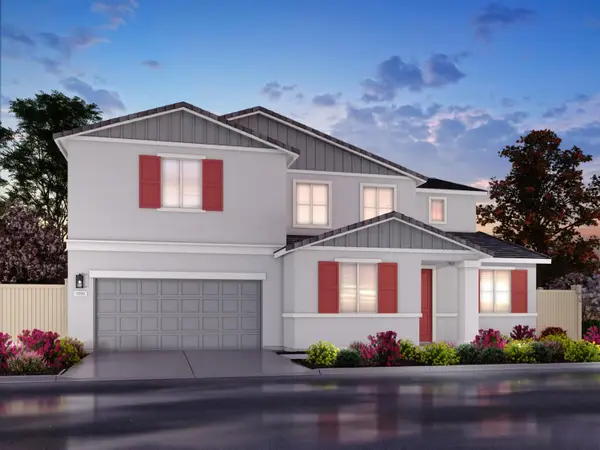 $843,795Active5 beds 4 baths3,247 sq. ft.
$843,795Active5 beds 4 baths3,247 sq. ft.1455 Monkton Way, Sacramento, CA 95835
MLS# 225133619Listed by: MERTITAGE HOMES - New
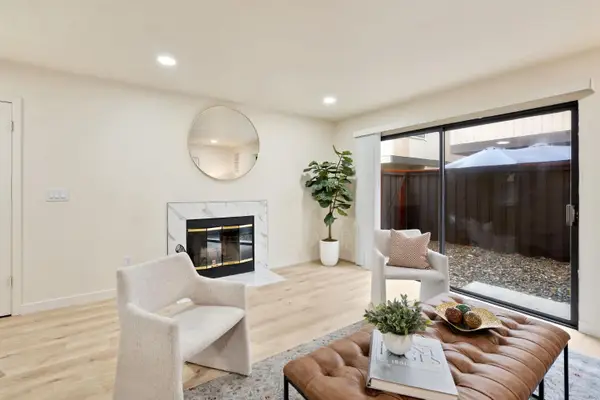 $345,000Active3 beds 3 baths1,412 sq. ft.
$345,000Active3 beds 3 baths1,412 sq. ft.6746 Calvine Road, Sacramento, CA 95823
MLS# 225133631Listed by: GUIDE REAL ESTATE - New
 $625,000Active4 beds 4 baths2,107 sq. ft.
$625,000Active4 beds 4 baths2,107 sq. ft.8732 Oldfield Way, Sacramento, CA 95829
MLS# 225133642Listed by: REALTY ONE GROUP COMPLETE - New
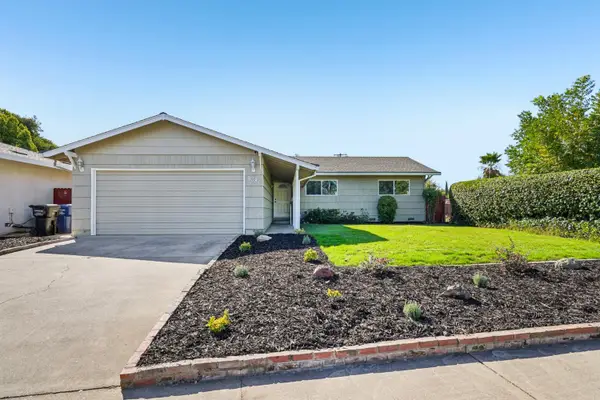 $524,000Active3 beds 2 baths1,344 sq. ft.
$524,000Active3 beds 2 baths1,344 sq. ft.9380 Mirandy Drive, Sacramento, CA 95826
MLS# 225130815Listed by: REDFIN CORPORATION - New
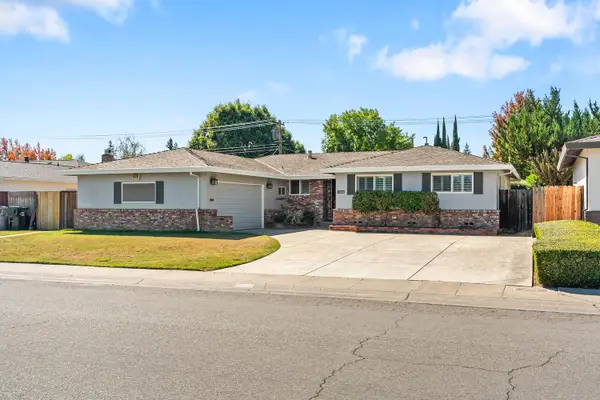 $575,000Active4 beds 2 baths1,577 sq. ft.
$575,000Active4 beds 2 baths1,577 sq. ft.1088 Woodshire Way, Sacramento, CA 95822
MLS# 225133202Listed by: IMPERIUM REAL ESTATE - New
 $235,000Active1 beds 1 baths724 sq. ft.
$235,000Active1 beds 1 baths724 sq. ft.350 Del Verde Circle #6, Sacramento, CA 95833
MLS# 225133484Listed by: FIEVEL REAL ESTATE - New
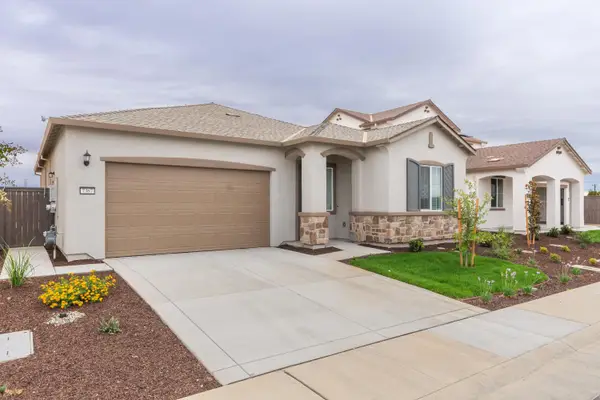 $611,000Active3 beds 2 baths1,663 sq. ft.
$611,000Active3 beds 2 baths1,663 sq. ft.7367 Octave Street, Sacramento, CA 95829
MLS# 225133502Listed by: SERV CORP. - New
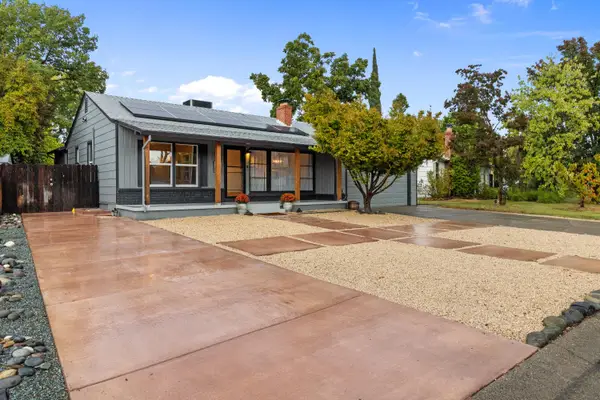 $469,000Active2 beds 2 baths1,167 sq. ft.
$469,000Active2 beds 2 baths1,167 sq. ft.3925 Lasuen Drive, Sacramento, CA 95821
MLS# 225126928Listed by: VISION FORWARD REALTY INC. - New
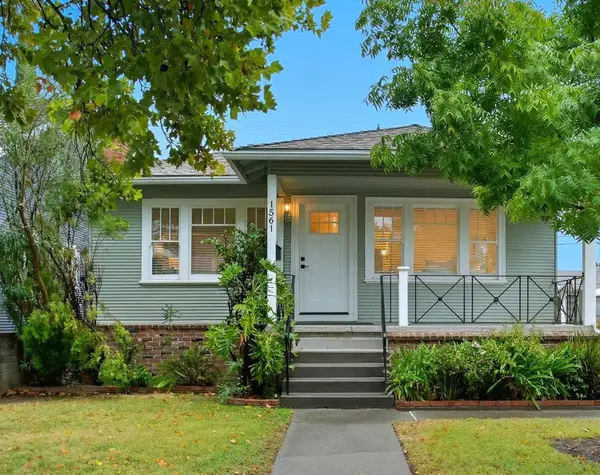 $699,900Active3 beds 2 baths1,368 sq. ft.
$699,900Active3 beds 2 baths1,368 sq. ft.1561 49th Street, Sacramento, CA 95819
MLS# 225128802Listed by: COLDWELL BANKER REALTY
