6746 Calvine Road, Sacramento, CA 95823
Local realty services provided by:Better Homes and Gardens Real Estate Reliance Partners
6746 Calvine Road,Sacramento, CA 95823
$345,000
- 3 Beds
- 3 Baths
- 1,412 sq. ft.
- Single family
- Active
Listed by: dana miller
Office: guide real estate
MLS#:225133631
Source:MFMLS
Price summary
- Price:$345,000
- Price per sq. ft.:$244.33
- Monthly HOA dues:$515
About this home
Welcome to The Village This beautifully remodeled home combines modern style with comfortable, effortless living. An open, inviting layout makes the living space ideal for entertaining or relaxing. The updated kitchen offers custom cabinetry, quartz counters, a generous prep area, and stainless-steel appliancesefficient and beautifully finished for quick weeknight meals or casual entertaining. Wide-plank floors, fresh neutral paint, and contemporary lighting create a welcoming environment that's light and bright.Bright, tranquil bedrooms offer restful privacy, while updated bathrooms showcase streamlined fixtures and polished finishes. Outside, enjoy a walkable streetscape, nearby cafes, shops, and parks all within easy transit reach. With top commuter connections, excellent local amenities, and turn-key condition, this home is an urban commuter's dream in The Village. Move in and start living smart, convenient, and connected. Welcome home!
Contact an agent
Home facts
- Year built:1991
- Listing ID #:225133631
- Added:34 day(s) ago
- Updated:November 19, 2025 at 05:55 PM
Rooms and interior
- Bedrooms:3
- Total bathrooms:3
- Full bathrooms:2
- Living area:1,412 sq. ft.
Heating and cooling
- Cooling:Central
- Heating:Central
Structure and exterior
- Roof:Composition Shingle
- Year built:1991
- Building area:1,412 sq. ft.
- Lot area:0.04 Acres
Utilities
- Sewer:Public Sewer
Finances and disclosures
- Price:$345,000
- Price per sq. ft.:$244.33
New listings near 6746 Calvine Road
- New
 $468,990Active3 beds 2 baths1,415 sq. ft.
$468,990Active3 beds 2 baths1,415 sq. ft.142 Skyline Ridge Loop, Sacramento, CA 95834
MLS# 225145440Listed by: D.R. HORTON -SACRAMENTO - New
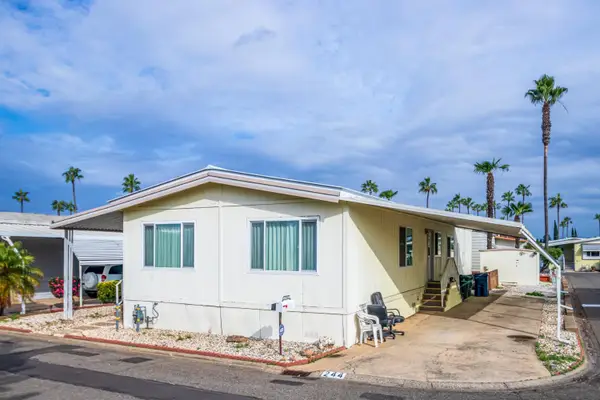 $95,000Active2 beds 2 baths1,440 sq. ft.
$95,000Active2 beds 2 baths1,440 sq. ft.8181 Folsom Boulevard #244, Sacramento, CA 95826
MLS# 225145451Listed by: REALTY ONE GROUP COMPLETE - New
 $619,900Active4 beds 3 baths2,480 sq. ft.
$619,900Active4 beds 3 baths2,480 sq. ft.3761 Iskenderun Avenue, Sacramento, CA 95834
MLS# 41117774Listed by: MADE REALTY - New
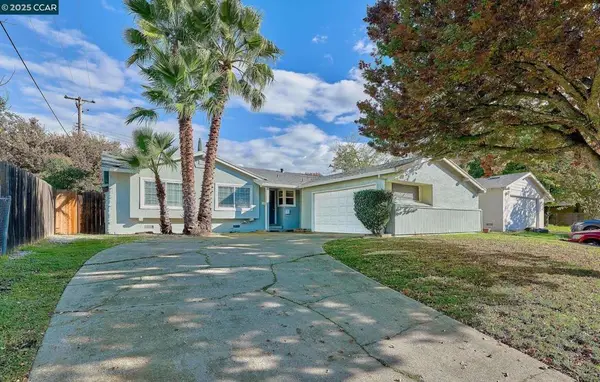 $399,950Active4 beds 2 baths1,261 sq. ft.
$399,950Active4 beds 2 baths1,261 sq. ft.7609 22nd St, Sacramento, CA 95832
MLS# 41117776Listed by: RED LIME REAL ESTATE - New
 $795,000Active3 beds 2 baths1,802 sq. ft.
$795,000Active3 beds 2 baths1,802 sq. ft.4145 Ashton Drive, Sacramento, CA 95864
MLS# 225124019Listed by: WINDERMERE SIGNATURE PROPERTIES SIERRA OAKS - Open Sat, 1 to 4pmNew
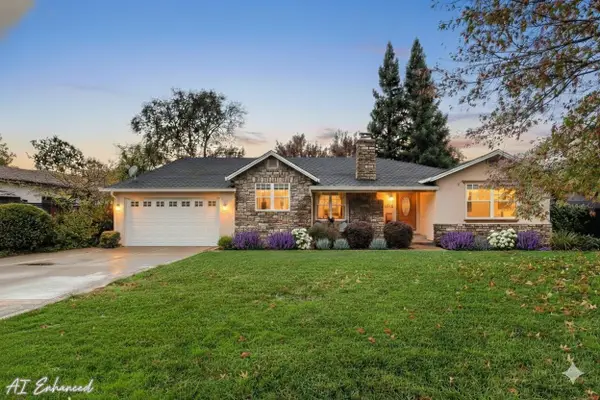 $1,125,000Active3 beds 3 baths2,504 sq. ft.
$1,125,000Active3 beds 3 baths2,504 sq. ft.3645 Buena Vista Drive, Sacramento, CA 95864
MLS# 225141485Listed by: WINDERMERE SIGNATURE PROPERTIES SIERRA OAKS - New
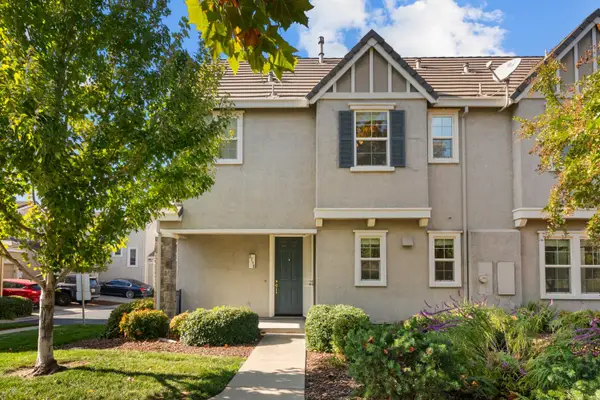 $485,000Active3 beds 3 baths1,837 sq. ft.
$485,000Active3 beds 3 baths1,837 sq. ft.3710 Tice Creek Way, Sacramento, CA 95833
MLS# 225142855Listed by: KW SAC METRO - New
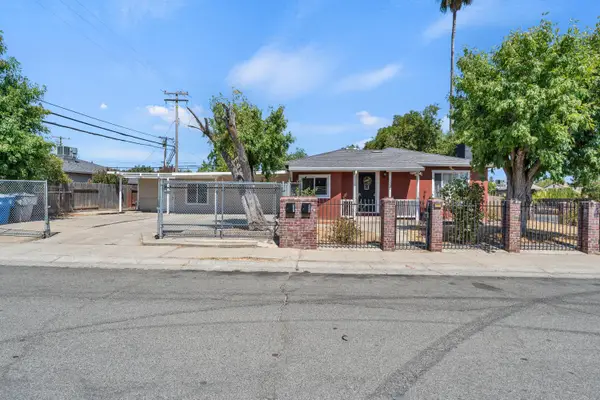 $600,000Active-- beds -- baths1,888 sq. ft.
$600,000Active-- beds -- baths1,888 sq. ft.5351 Whittier Drive, Sacramento, CA 95820
MLS# 225144893Listed by: KELLER WILLIAMS REALTY - New
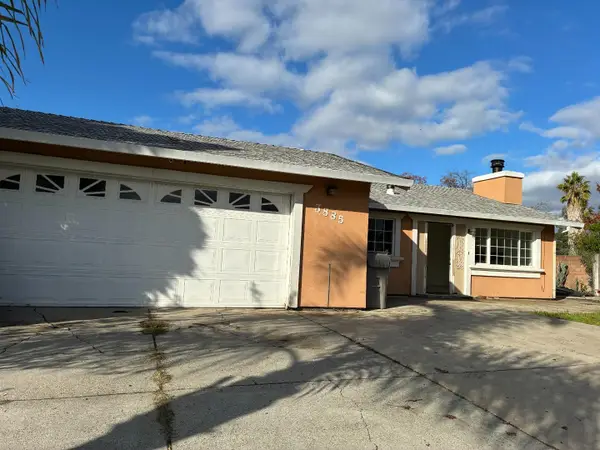 $299,000Active4 beds 2 baths1,505 sq. ft.
$299,000Active4 beds 2 baths1,505 sq. ft.3885 Samos Way, SACRAMENTO, CA 95823
MLS# 82027898Listed by: 1ST CLASS REALTY CO - New
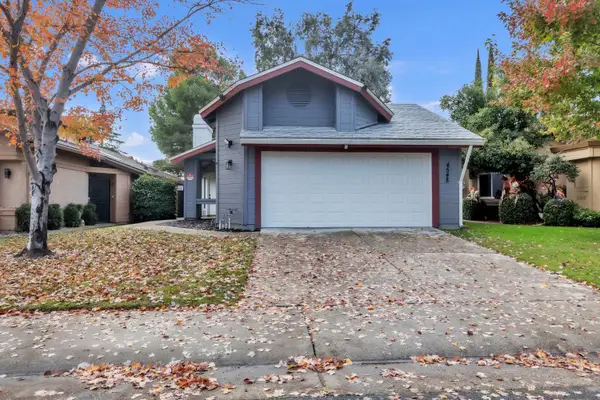 $420,000Active3 beds 2 baths1,159 sq. ft.
$420,000Active3 beds 2 baths1,159 sq. ft.4548 Satinwood Way, Sacramento, CA 95842
MLS# 225144758Listed by: HOMESMART ICARE REALTY
