3216 Palmer Street, Sacramento, CA 95815
Local realty services provided by:Better Homes and Gardens Real Estate Everything Real Estate
3216 Palmer Street,Sacramento, CA 95815
$674,000
- 4 Beds
- 3 Baths
- 1,703 sq. ft.
- Single family
- Active
Listed by: maurice punter, adriana j azar
Office: epique inc
MLS#:225123480
Source:MFMLS
Price summary
- Price:$674,000
- Price per sq. ft.:$395.77
About this home
Two Homes. One Lot. Endless Possibilities. Nestled in the heart of Sacramento, this home offers a rare opportunity. (2) distinct residences on one generous 1/3 acre lot, with income potential and room for another ADU. The main residence, built in 1947 and thoughtfully updated over time, spans 1,703 sq. ft. of single-story living. Inside, 3 beds & 2 baths pair timeless character with modern conveniences. Warm luxury vinyl floors flow throughout both properties, while updated appliances elevate everyday living. A PARTIAL BASEMENT tucked beneath the garage adds storage or creative workspace options perfect for hobbies, wine storage, or future expansion. Behind it, the second home, built in 1989, stands as a fully independent dwelling with its own address and separately metered utilities. At 423 sq. ft., this well-appointed unit features fresh luxury vinyl flooring, updated amenities, and unlimited versatility. Whether used for multi-generational living, long-term rental income, or as a private home office retreat, it's a property within a property. Altogether, the homes combine for 2,126 sq. ft. of living space already producing close to $60K annually. With its sprawling lot, the canvas is wide open to entertain a 3rd unit or further enhance this investment haven. A RARE FIND!!!
Contact an agent
Home facts
- Year built:1947
- Listing ID #:225123480
- Added:54 day(s) ago
- Updated:November 13, 2025 at 04:30 PM
Rooms and interior
- Bedrooms:4
- Total bathrooms:3
- Full bathrooms:3
- Living area:1,703 sq. ft.
Heating and cooling
- Cooling:Ceiling Fan(s), Central, Heat Pump, Wall Unit(s), Window Unit(s)
- Heating:Central, Fireplace(s), Wall Furnace
Structure and exterior
- Roof:Composition Shingle, Shingle
- Year built:1947
- Building area:1,703 sq. ft.
- Lot area:0.36 Acres
Utilities
- Sewer:Public Sewer
Finances and disclosures
- Price:$674,000
- Price per sq. ft.:$395.77
New listings near 3216 Palmer Street
- New
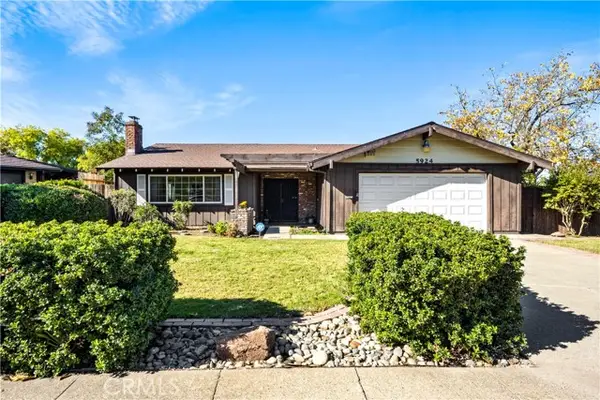 $399,000Active3 beds 2 baths1,560 sq. ft.
$399,000Active3 beds 2 baths1,560 sq. ft.5924 Jeanine Drive, Sacramento, CA 95842
MLS# CROR25259059Listed by: EXP REALTY OF CALIFORNIA INC - New
 $425,000Active2 beds 2 baths1,166 sq. ft.
$425,000Active2 beds 2 baths1,166 sq. ft.3201 Swallows Nest Dr, Sacramento, CA 95833
MLS# 41117233Listed by: HOMECOIN.COM - Open Sun, 1 to 4pmNew
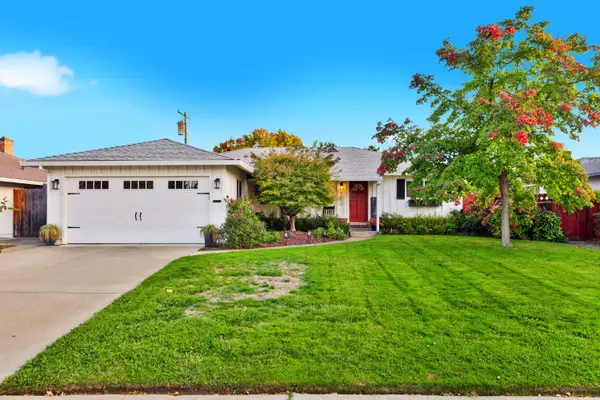 $615,000Active3 beds 2 baths1,393 sq. ft.
$615,000Active3 beds 2 baths1,393 sq. ft.4450 Clytie Way, Sacramento, CA 95864
MLS# 225142543Listed by: COLDWELL BANKER REALTY - Open Thu, 4 to 5pmNew
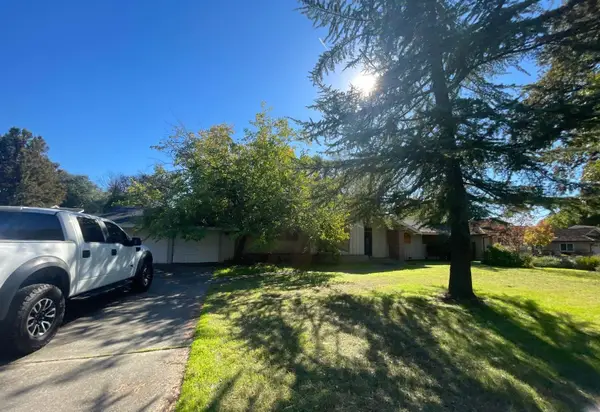 $475,000Active3 beds 2 baths1,764 sq. ft.
$475,000Active3 beds 2 baths1,764 sq. ft.3738 Robertson Avenue, Sacramento, CA 95821
MLS# 225142612Listed by: KELLER WILLIAMS REALTY - New
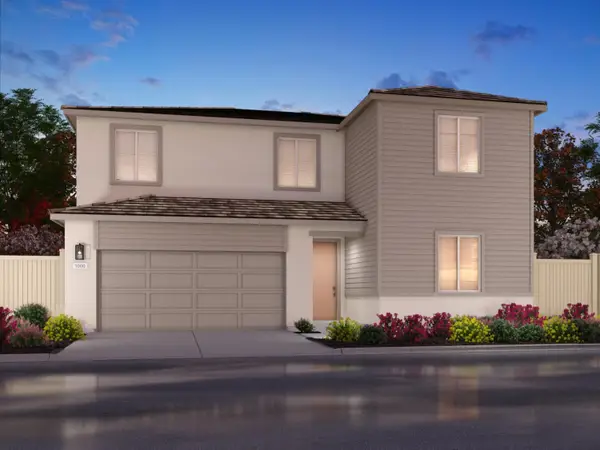 $680,735Active4 beds 3 baths2,534 sq. ft.
$680,735Active4 beds 3 baths2,534 sq. ft.5205 Mount Airy Street, Sacramento, CA 95835
MLS# 225143082Listed by: MERTITAGE HOMES - New
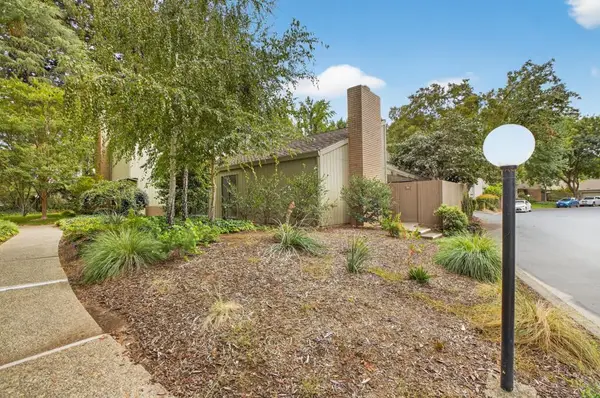 $499,000Active2 beds 2 baths1,469 sq. ft.
$499,000Active2 beds 2 baths1,469 sq. ft.501 Dunbarton Circle, Sacramento, CA 95825
MLS# 225143104Listed by: EXP REALTY OF CALIFORNIA, INC. - New
 $399,000Active2 beds 3 baths1,429 sq. ft.
$399,000Active2 beds 3 baths1,429 sq. ft.4800 Westlake Pkwy #105, Sacramento, CA 95835
MLS# 41117210Listed by: REALTY ONE GROUP FUTURE - Open Sat, 12 to 3pmNew
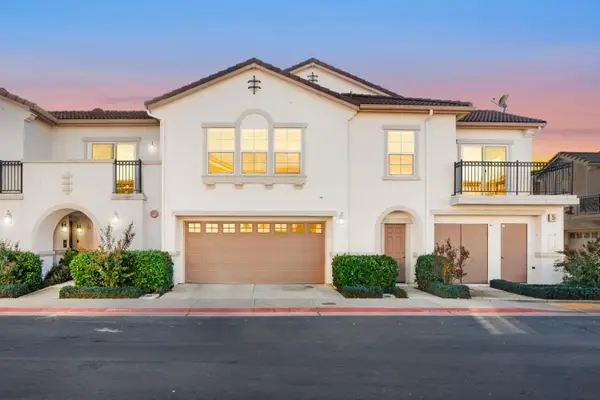 $349,999Active2 beds 2 baths1,287 sq. ft.
$349,999Active2 beds 2 baths1,287 sq. ft.3301 N Park Drive #513, Sacramento, CA 95835
MLS# 225139662Listed by: EXP REALTY OF CALIFORNIA INC. - Open Sat, 10:30am to 3pmNew
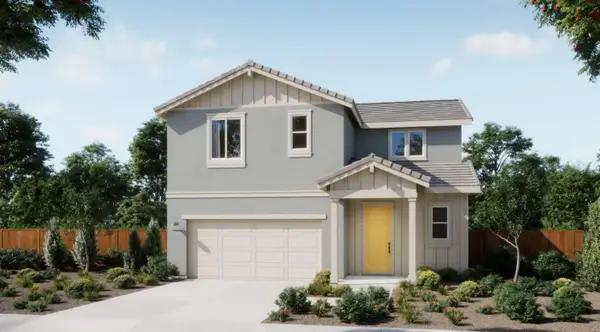 $595,870Active3 beds 3 baths1,829 sq. ft.
$595,870Active3 beds 3 baths1,829 sq. ft.1448 Janinne Way, Sacramento, CA 95835
MLS# 225142963Listed by: THE NEW HOME COMPANY - New
 $681,575Active4 beds 3 baths2,304 sq. ft.
$681,575Active4 beds 3 baths2,304 sq. ft.1476 Janinne Way, Sacramento, CA 95835
MLS# 225142977Listed by: THE NEW HOME COMPANY
