3573 Mignon Street, Sacramento, CA 95826
Local realty services provided by:Better Homes and Gardens Real Estate Royal & Associates
Listed by:gloria knopke
Office:windermere signature properties sierra oaks
MLS#:225120249
Source:MFMLS
Price summary
- Price:$549,500
- Price per sq. ft.:$316.53
About this home
Welcome to this beautifully updated Rosemont one-story, a stunning home that truly checks all the boxes. With its open feel and thoughtful updates, this home is designed for both everyday living and effortless entertaining. The chef's kitchen, remodeled in 2020, is the heart of the home. Outfitted with quartz counters, a 5-burner gas range with pot filler, soft-close white cabinetry, a walk-in pantry, two movable islands, beverage fridge, custom spice cabinets, and sleek stainless appliances, it's a space that will impress any cook. Gather with friends in the formal living room around the fireplace, unwind in the spacious family room, or take the fun outdoors to the patio and sparkling pool, perfect for summer days and cozy evenings alike. Both bathrooms have been tastefully updated, and the home also offers practical upgrades including a newer electrical panel, HVAC system (installed in 2015), indoor laundry, and an oversized driveway. This home blends style, comfort, and functionality. It's ready for you to move in and make it your own.
Contact an agent
Home facts
- Year built:1958
- Listing ID #:225120249
- Added:48 day(s) ago
- Updated:October 31, 2025 at 04:39 PM
Rooms and interior
- Bedrooms:3
- Total bathrooms:2
- Full bathrooms:2
- Living area:1,736 sq. ft.
Heating and cooling
- Cooling:Central
- Heating:Central, Gas
Structure and exterior
- Roof:Composition Shingle
- Year built:1958
- Building area:1,736 sq. ft.
- Lot area:0.16 Acres
Utilities
- Sewer:Public Sewer
Finances and disclosures
- Price:$549,500
- Price per sq. ft.:$316.53
New listings near 3573 Mignon Street
- Open Sat, 1 to 3pmNew
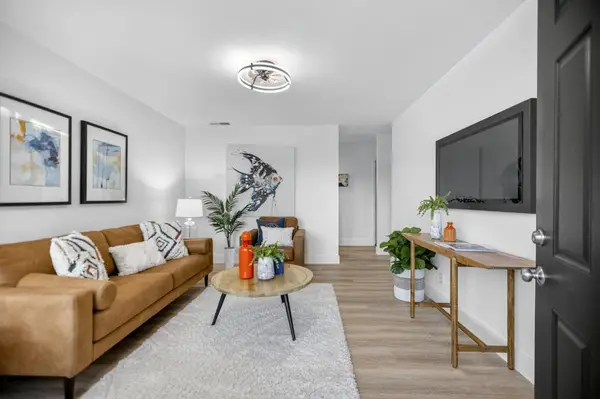 $399,000Active4 beds 2 baths1,280 sq. ft.
$399,000Active4 beds 2 baths1,280 sq. ft.3983 Avante Way, Sacramento, CA 95826
MLS# 225137830Listed by: DUNNIGAN, REALTORS - New
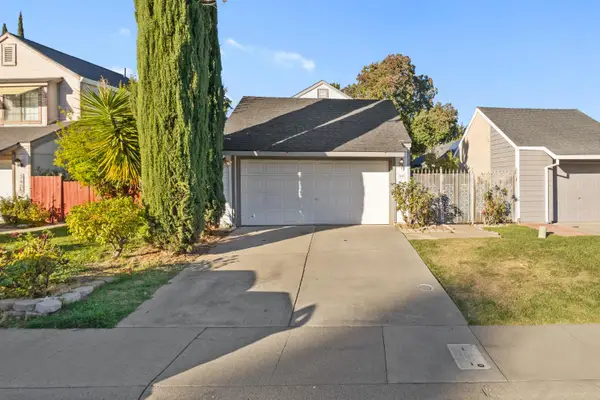 $399,900Active3 beds 2 baths1,261 sq. ft.
$399,900Active3 beds 2 baths1,261 sq. ft.2407 Seamist Drive, Sacramento, CA 95833
MLS# 225137953Listed by: CENTURY 21 SELECT REAL ESTATE - Open Sat, 10am to 12pmNew
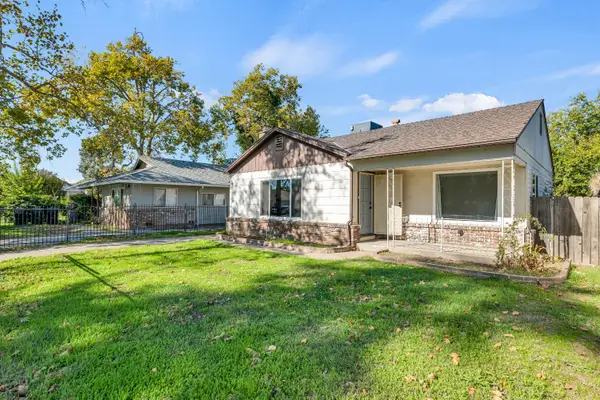 $369,511Active3 beds 1 baths1,131 sq. ft.
$369,511Active3 beds 1 baths1,131 sq. ft.153 El Camino Avenue, Sacramento, CA 95815
MLS# 225138572Listed by: JPAR IRON HORSE REAL ESTATE - New
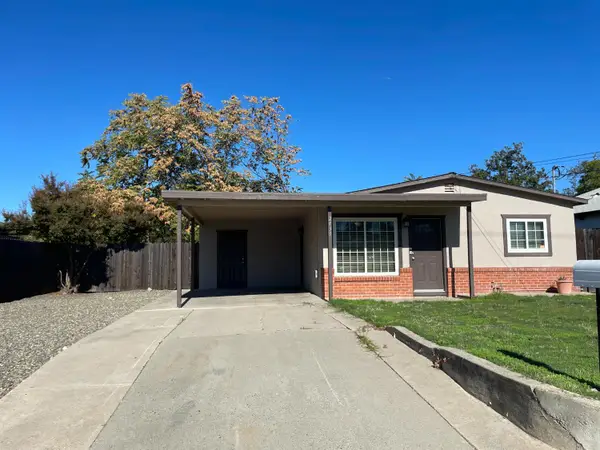 $320,000Active3 beds 1 baths864 sq. ft.
$320,000Active3 beds 1 baths864 sq. ft.2139 South Avenue, Sacramento, CA 95838
MLS# 225139380Listed by: EXP OF NORTHERN CALIFORNIA - Open Sat, 2 to 5pmNew
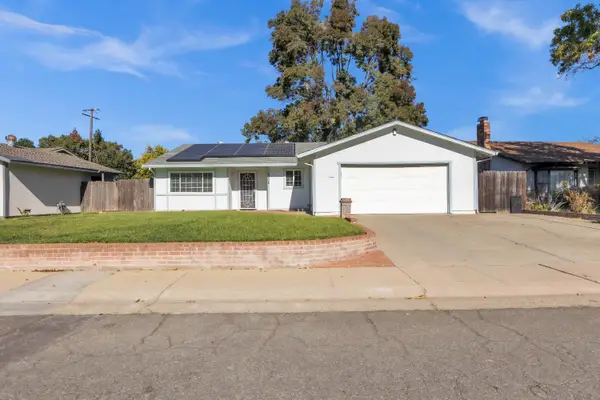 $475,000Active3 beds 2 baths1,492 sq. ft.
$475,000Active3 beds 2 baths1,492 sq. ft.9005 Brydon Way, Sacramento, CA 95826
MLS# 225139346Listed by: RE/MAX GOLD - New
 $725,000Active3 beds 3 baths2,470 sq. ft.
$725,000Active3 beds 3 baths2,470 sq. ft.16 Sand River Court, Sacramento, CA 95831
MLS# 225109455Listed by: GROUNDED R.E. - Open Sat, 11am to 2pmNew
 $469,000Active3 beds 2 baths1,246 sq. ft.
$469,000Active3 beds 2 baths1,246 sq. ft.5401 Fort Sutter Way, Sacramento, CA 95841
MLS# 225138711Listed by: COLDWELL BANKER REALTY - Open Sat, 12 to 3pmNew
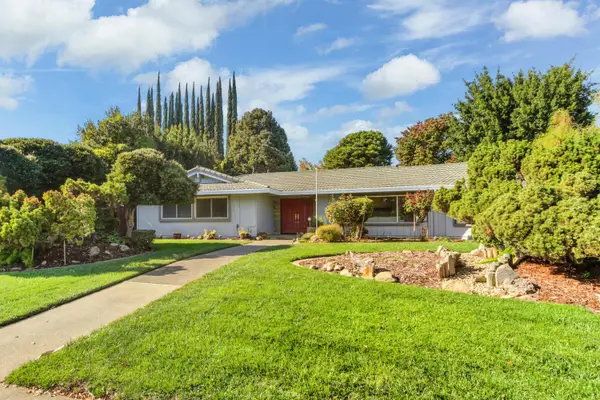 $1,100,000Active4 beds 3 baths2,700 sq. ft.
$1,100,000Active4 beds 3 baths2,700 sq. ft.4615 American River Drive, Sacramento, CA 95864
MLS# 225138759Listed by: WINDERMERE SIGNATURE PROPERTIES SIERRA OAKS - New
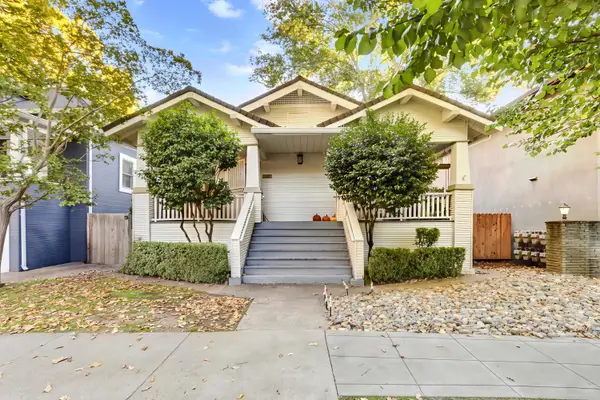 $775,000Active-- beds -- baths1,820 sq. ft.
$775,000Active-- beds -- baths1,820 sq. ft.2320 F Street, Sacramento, CA 95816
MLS# 225139204Listed by: WINDERMERE SIGNATURE PROPERTIES LP - Open Sat, 1 to 3pmNew
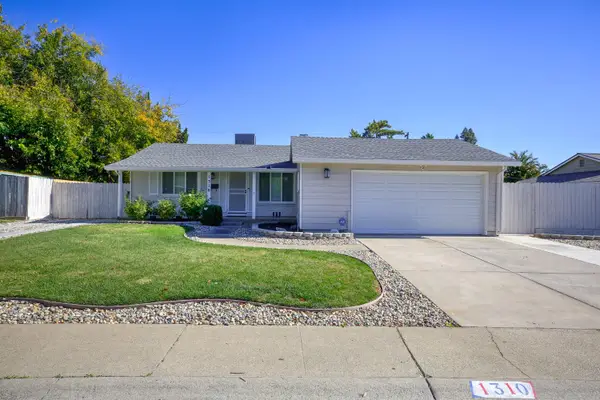 $469,990Active3 beds 2 baths1,134 sq. ft.
$469,990Active3 beds 2 baths1,134 sq. ft.1310 Gannon Drive, Sacramento, CA 95825
MLS# 225139212Listed by: KELLER WILLIAMS REALTY
