5401 Fort Sutter Way, Sacramento, CA 95841
Local realty services provided by:Better Homes and Gardens Real Estate Integrity Real Estate
5401 Fort Sutter Way,Sacramento, CA 95841
$469,000
- 3 Beds
- 2 Baths
- 1,246 sq. ft.
- Single family
- Active
Listed by:kendra bishop
Office:coldwell banker realty
MLS#:225138711
Source:MFMLS
Price summary
- Price:$469,000
- Price per sq. ft.:$376.4
About this home
Beautifully updated and move-in ready, this charming Sacramento single-story blends modern style with everyday comfort. The light and airy interior features neutral finishes throughout and upgraded hardware. The remodeled kitchen showcases refinished cabinetry with added trim, stone-resin epoxy countertops, tile backsplash, recessed lighting, stainless steel appliances, and updated electrical. The main bathroom was fully renovated within the last year with cultured marble finishes, new tub and vanity, luxury vinyl plank flooring, and upgraded electrical and ventilation. The primary suite features a refreshed bath with vinyl flooring and sleek vanity. One of the bedrooms offers a custom board-and-batten feature wall with wallpaper accents for added charm and style. Additional updates include a newer roof (2022), HVAC (~11 years old), and water heater (2018). The sunroom shines with newer flooring, paint, lighting, and a pet door leading to the fenced dog run. Outdoors, enjoy updated sod, irrigation in the front and back, a stone retaining wall, flower beds, a deck, and a gazebo, a great place to relax or entertain. Located close to shopping, dining, schools, and freeway access, this wonderful home awaits.
Contact an agent
Home facts
- Year built:1957
- Listing ID #:225138711
- Added:1 day(s) ago
- Updated:October 31, 2025 at 03:45 AM
Rooms and interior
- Bedrooms:3
- Total bathrooms:2
- Full bathrooms:2
- Living area:1,246 sq. ft.
Heating and cooling
- Cooling:Central
- Heating:Central, Fireplace(s)
Structure and exterior
- Roof:Composition Shingle
- Year built:1957
- Building area:1,246 sq. ft.
- Lot area:0.15 Acres
Utilities
- Sewer:Public Sewer
Finances and disclosures
- Price:$469,000
- Price per sq. ft.:$376.4
New listings near 5401 Fort Sutter Way
- New
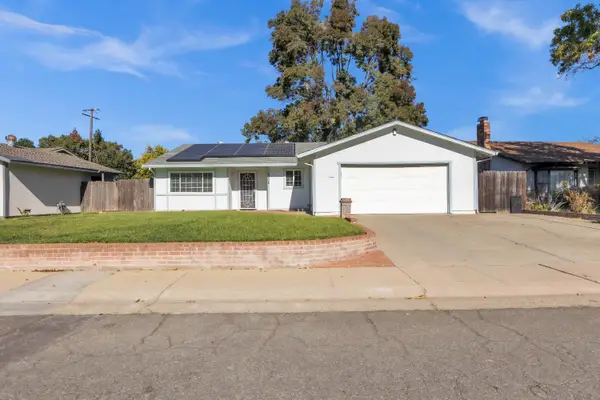 $475,000Active3 beds 2 baths1,492 sq. ft.
$475,000Active3 beds 2 baths1,492 sq. ft.9005 Brydon Way, Sacramento, CA 95826
MLS# 225139346Listed by: RE/MAX GOLD - New
 $725,000Active3 beds 3 baths2,470 sq. ft.
$725,000Active3 beds 3 baths2,470 sq. ft.16 Sand River Court, Sacramento, CA 95831
MLS# 225109455Listed by: GROUNDED R.E. - New
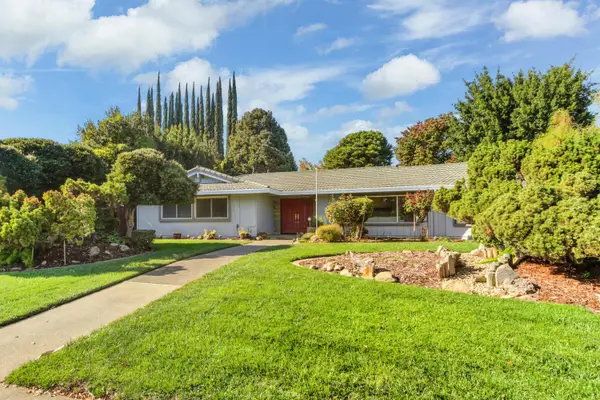 $1,100,000Active4 beds 3 baths2,700 sq. ft.
$1,100,000Active4 beds 3 baths2,700 sq. ft.4615 American River Drive, Sacramento, CA 95864
MLS# 225138759Listed by: WINDERMERE SIGNATURE PROPERTIES SIERRA OAKS - New
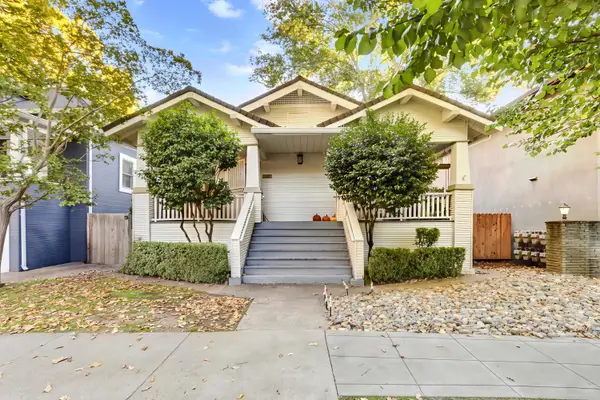 $775,000Active-- beds -- baths1,820 sq. ft.
$775,000Active-- beds -- baths1,820 sq. ft.2320 F Street, Sacramento, CA 95816
MLS# 225139204Listed by: WINDERMERE SIGNATURE PROPERTIES LP - New
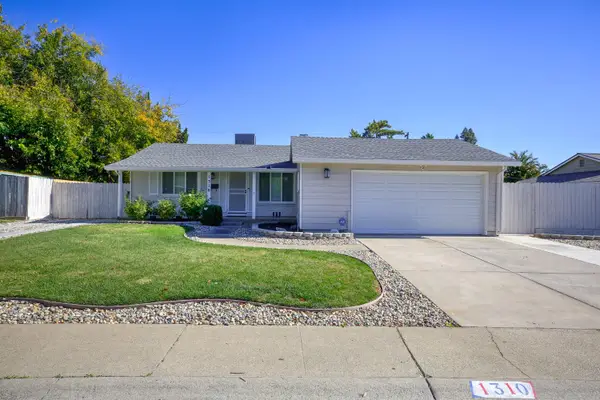 $469,990Active3 beds 2 baths1,134 sq. ft.
$469,990Active3 beds 2 baths1,134 sq. ft.1310 Gannon Drive, Sacramento, CA 95825
MLS# 225139212Listed by: KELLER WILLIAMS REALTY - New
 $567,000Active3 beds 1 baths1,100 sq. ft.
$567,000Active3 beds 1 baths1,100 sq. ft.3340 62nd Street, Sacramento, CA 95820
MLS# 225136213Listed by: WINDERMERE SIGNATURE PROPERTIES LP - New
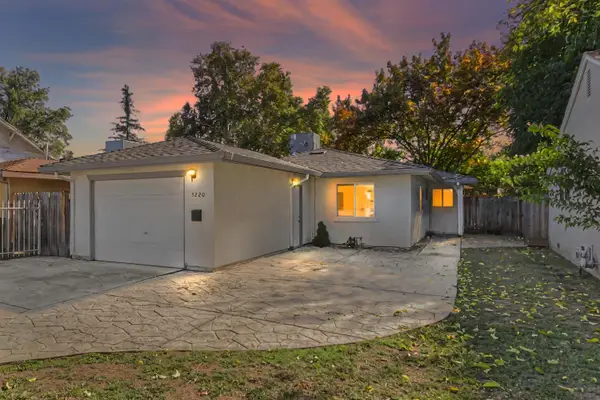 $485,000Active3 beds 1 baths1,152 sq. ft.
$485,000Active3 beds 1 baths1,152 sq. ft.5220 15th Avenue, Sacramento, CA 95820
MLS# 225138333Listed by: DUNNIGAN, REALTORS - New
 $1,100,000Active4 beds 3 baths2,411 sq. ft.
$1,100,000Active4 beds 3 baths2,411 sq. ft.5133 Dover Avenue, Sacramento, CA 95819
MLS# 225114271Listed by: COLDWELL BANKER REALTY - New
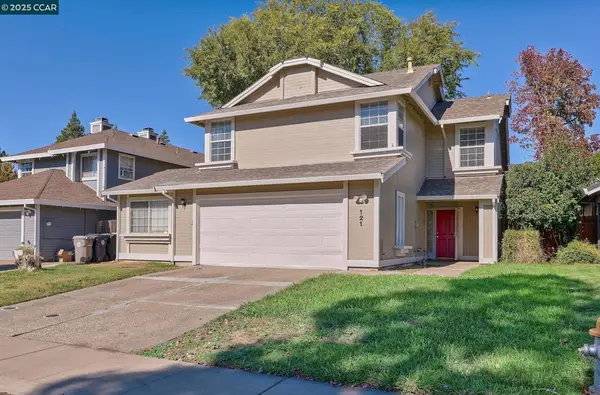 $489,950Active3 beds 3 baths2,142 sq. ft.
$489,950Active3 beds 3 baths2,142 sq. ft.121 Copper Leaf Way, Sacramento, CA 95838
MLS# 41116223Listed by: RED LIME REAL ESTATE
