3927 Streamline Street, Sacramento, CA 95834
Local realty services provided by:Better Homes and Gardens Real Estate Reliance Partners
3927 Streamline Street,Sacramento, CA 95834
$489,000
- 3 Beds
- 3 Baths
- 1,698 sq. ft.
- Single family
- Pending
Listed by: david wendt
Office: elite real estate services
MLS#:ML82017088
Source:CAMAXMLS
Price summary
- Price:$489,000
- Price per sq. ft.:$287.99
- Monthly HOA dues:$72
About this home
Welcome to your dream home in North Natomas! This beautifully maintained former model home is packed with premium upgrades and thoughtful design features throughout. Step inside to discover high-end cabinetry, granite slab countertops, Walk-in Pantry, crown molding, built-in speakers on the main level, and stylish tile flooring. The open-concept kitchen is a chefs dream, complete with a gas range, stainless steel appliances including refrigerator and microwave, an oversized island with sink, and plenty of counter and cabinet space for all your culinary needs. This charming residence features three generously sized bedrooms, including a spacious primary suite with a large walk-in closet and a dual-sink vanity bathroom for ultimate comfort and privacy. The second floor also offers a versatile loft area, perfect for an office or media space, along with a conveniently located laundry room. Enjoy year-round comfort with a newer 2-zone A/C system and ceiling fans in every room. Home also has new hot water heating. The attached two-car garage provides ample parking and storage, while the inviting front porch offers a welcoming space to unwind or greet neighbors. Located within the highly regarded Natomas Unified School District, this home combines quality, comfort, and convenience.
Contact an agent
Home facts
- Year built:2009
- Listing ID #:ML82017088
- Added:109 day(s) ago
- Updated:November 23, 2025 at 08:21 AM
Rooms and interior
- Bedrooms:3
- Total bathrooms:3
- Full bathrooms:2
- Living area:1,698 sq. ft.
Heating and cooling
- Cooling:Ceiling Fan(s), Central Air
- Heating:Zoned
Structure and exterior
- Roof:Tile
- Year built:2009
- Building area:1,698 sq. ft.
- Lot area:0.04 Acres
Utilities
- Water:Public
Finances and disclosures
- Price:$489,000
- Price per sq. ft.:$287.99
New listings near 3927 Streamline Street
- New
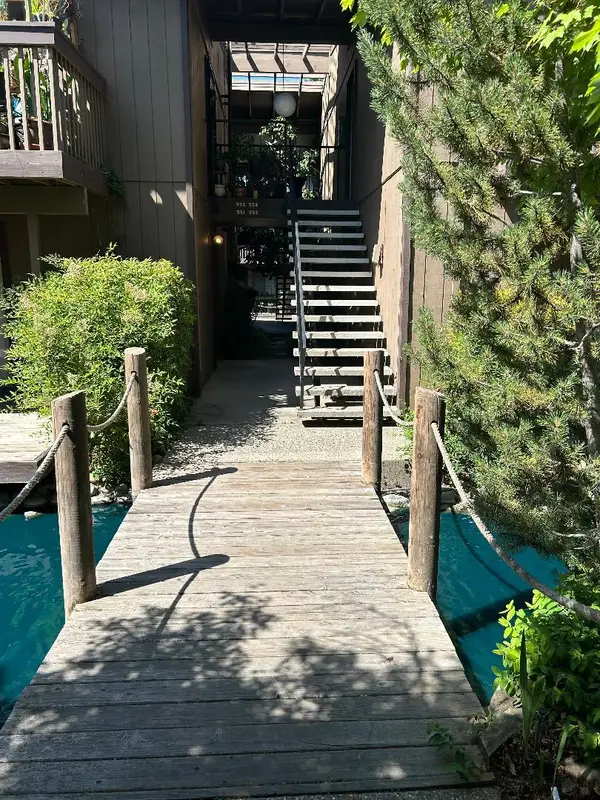 $155,000Active1 beds 1 baths484 sq. ft.
$155,000Active1 beds 1 baths484 sq. ft.957 Fulton Avenue #551, Sacramento, CA 95825
MLS# 225146272Listed by: VIVALDI REAL ESTATE - New
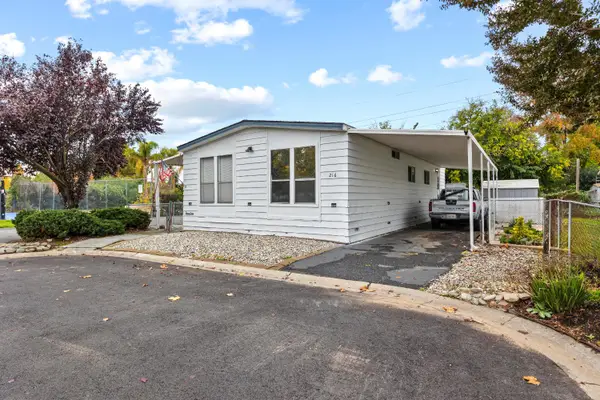 $89,999Active3 beds 2 baths1,152 sq. ft.
$89,999Active3 beds 2 baths1,152 sq. ft.216 Village Cir #216, Sacramento, CA 95838
MLS# 225146515Listed by: CHASE INTERNATIONAL - New
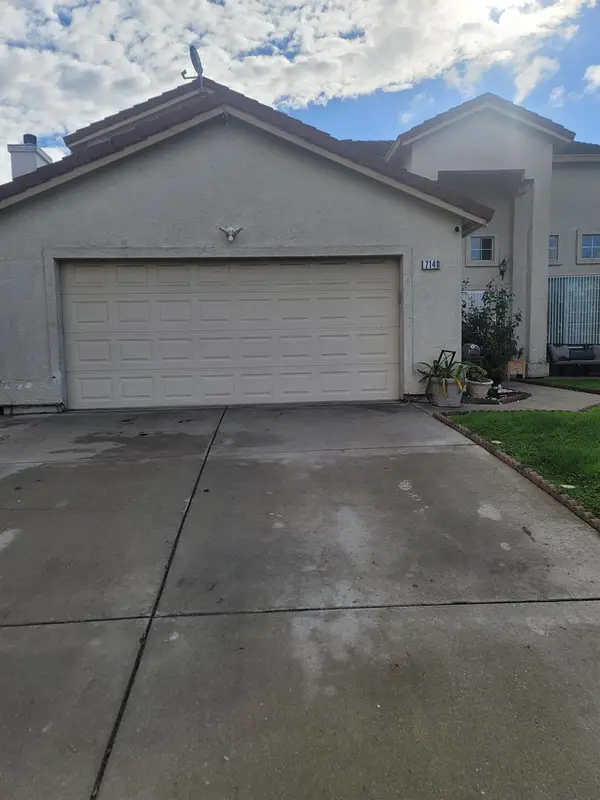 $525,000Active5 beds 3 baths2,133 sq. ft.
$525,000Active5 beds 3 baths2,133 sq. ft.7140 Rotella Drive, Sacramento, CA 95824
MLS# 225146641Listed by: METROPOLITAN REAL ESTATE & DEVELOPMENT - Open Sun, 12 to 3pmNew
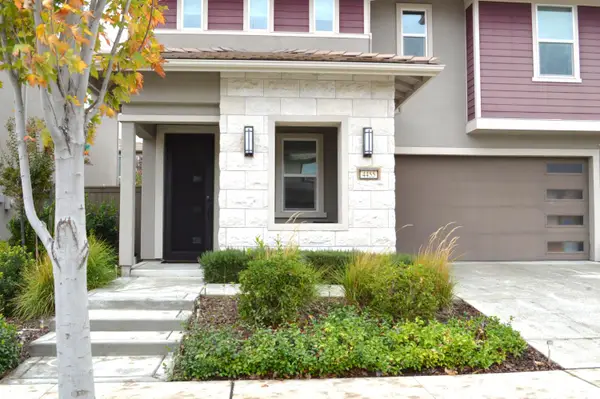 $749,900Active3 beds 3 baths2,862 sq. ft.
$749,900Active3 beds 3 baths2,862 sq. ft.4455 Silver Ivy Street, Sacramento, CA 95834
MLS# 225145674Listed by: 3 POINT REAL ESTATE & CONSTRUCTION - New
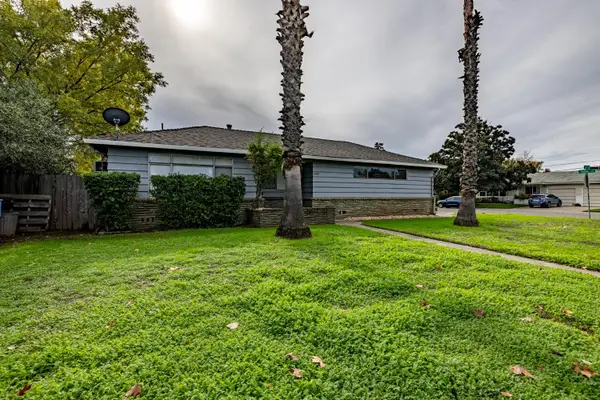 $500,000Active-- beds -- baths1,483 sq. ft.
$500,000Active-- beds -- baths1,483 sq. ft.3905 Fotos Court, Sacramento, CA 95820
MLS# 225146193Listed by: GUIDE REAL ESTATE - New
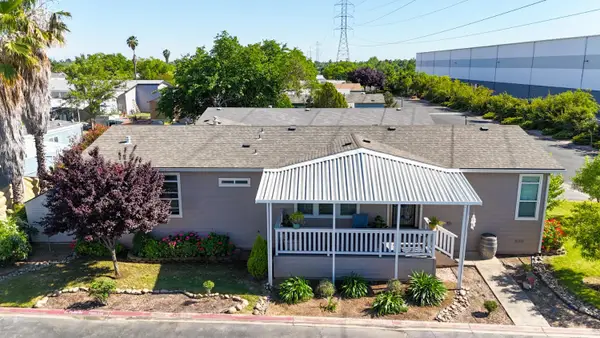 $169,000Active3 beds 2 baths1,701 sq. ft.
$169,000Active3 beds 2 baths1,701 sq. ft.31 Village Green Drive, Sacramento, CA 95838
MLS# 225146532Listed by: HOMESMART ICARE REALTY - New
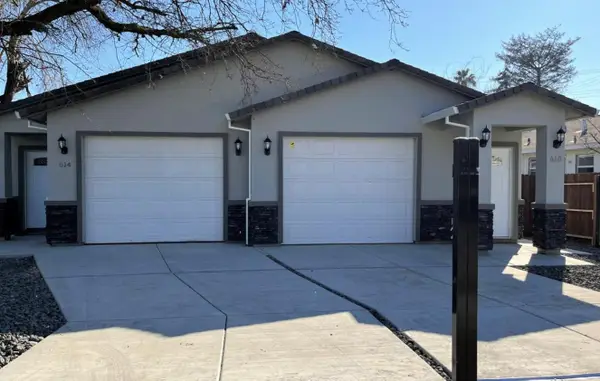 $699,990Active-- beds -- baths2,334 sq. ft.
$699,990Active-- beds -- baths2,334 sq. ft.610 Santiago Avenue, Sacramento, CA 95815
MLS# 225143396Listed by: GAMA REAL ESTATE CORPORATION - New
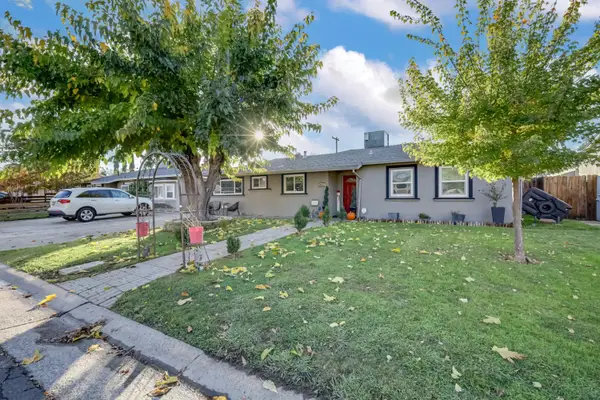 $475,000Active3 beds 2 baths1,695 sq. ft.
$475,000Active3 beds 2 baths1,695 sq. ft.1409 Keeney Way, Sacramento, CA 95864
MLS# 225145764Listed by: COLDWELL BANKER REALTY - New
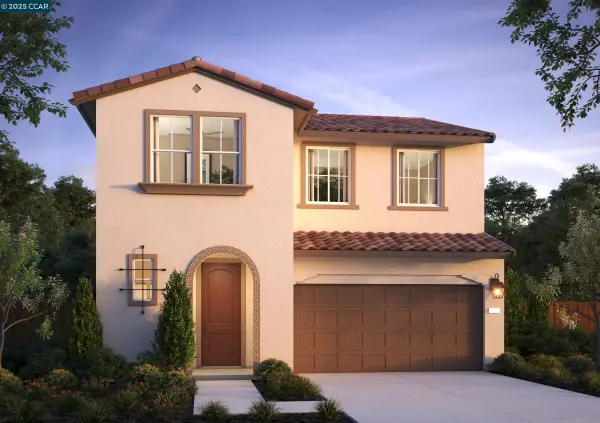 $580,442Active3 beds 3 baths1,940 sq. ft.
$580,442Active3 beds 3 baths1,940 sq. ft.2211 Freshwater Way, Sacramento, CA 95832
MLS# 41118015Listed by: SIGNATURE HOMES - New
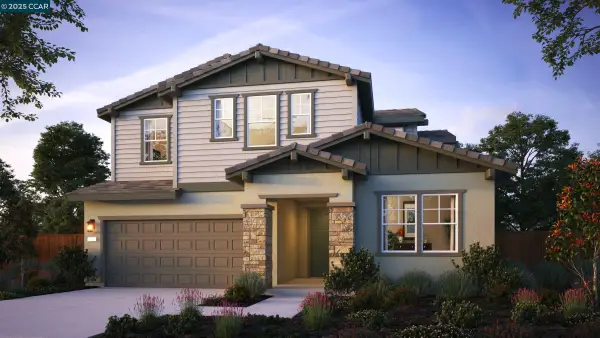 $709,443Active4 beds 4 baths2,500 sq. ft.
$709,443Active4 beds 4 baths2,500 sq. ft.8174 Capital Delta Street, Sacramento, CA 95832
MLS# 41118016Listed by: SIGNATURE HOMES
