401 Dunbarton Circle, Sacramento, CA 95825
Local realty services provided by:Better Homes and Gardens Real Estate Integrity Real Estate
401 Dunbarton Circle,Sacramento, CA 95825
$799,000
- 3 Beds
- 2 Baths
- 1,840 sq. ft.
- Condominium
- Active
Listed by: edmond gatejen, grayson a summers
Office: dwell real estate
MLS#:225142244
Source:MFMLS
Price summary
- Price:$799,000
- Price per sq. ft.:$434.24
- Monthly HOA dues:$700
About this home
Step into your brand-new beginning at 401 Dunbarton Circle a complete, top-to-bottom renovation in the heart of the coveted Campus Commons neighborhood. This isn't just a house it's a lifestyle upgrade. Picture crisp, wide-plank flooring underfoot, an open-flow floor plan that breathes, and a bright kitchen designed to wow and invites everyone to gather. The living area flows seamlessly out through sliding glass doors to a private low-maintenance yard perfect for mellow morning coffee or relaxing evenings. This 3-bed, 2-bath gem feels brand-new but lives like home. Both baths have spa-style finishes and floating vanities. Tree-lined streets, a friendly feel, and proximity to shopping, dining and major routes combine convenience and calm. You get the best of both worlds. If you want move-in-ready perfection in a neighborhood that offers tennis, pickleball, pools for play and laps and more.... this is it! Your next chapter starts here.
Contact an agent
Home facts
- Year built:1976
- Listing ID #:225142244
- Added:4 day(s) ago
- Updated:November 13, 2025 at 04:30 PM
Rooms and interior
- Bedrooms:3
- Total bathrooms:2
- Full bathrooms:2
- Living area:1,840 sq. ft.
Heating and cooling
- Cooling:Central
- Heating:Central, Fireplace(s)
Structure and exterior
- Roof:Shake
- Year built:1976
- Building area:1,840 sq. ft.
- Lot area:0.06 Acres
Utilities
- Sewer:Public Sewer
Finances and disclosures
- Price:$799,000
- Price per sq. ft.:$434.24
New listings near 401 Dunbarton Circle
- New
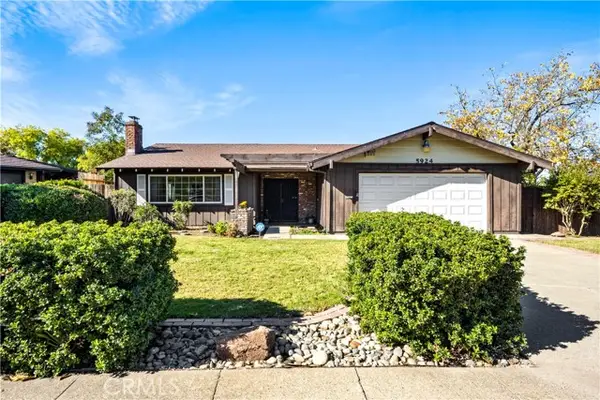 $399,000Active3 beds 2 baths1,560 sq. ft.
$399,000Active3 beds 2 baths1,560 sq. ft.5924 Jeanine Drive, Sacramento, CA 95842
MLS# CROR25259059Listed by: EXP REALTY OF CALIFORNIA INC - New
 $425,000Active2 beds 2 baths1,166 sq. ft.
$425,000Active2 beds 2 baths1,166 sq. ft.3201 Swallows Nest Dr, Sacramento, CA 95833
MLS# 41117233Listed by: HOMECOIN.COM - Open Sun, 1 to 4pmNew
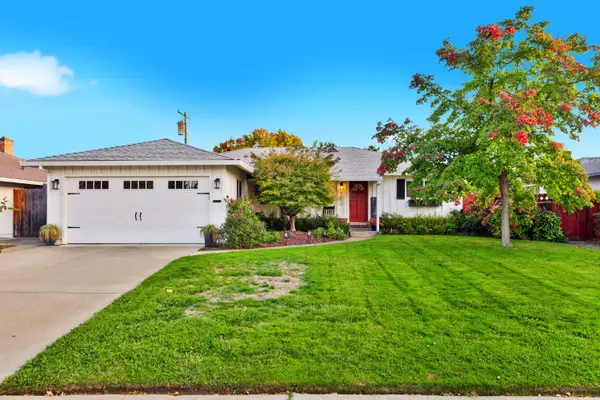 $615,000Active3 beds 2 baths1,393 sq. ft.
$615,000Active3 beds 2 baths1,393 sq. ft.4450 Clytie Way, Sacramento, CA 95864
MLS# 225142543Listed by: COLDWELL BANKER REALTY - Open Thu, 4 to 5pmNew
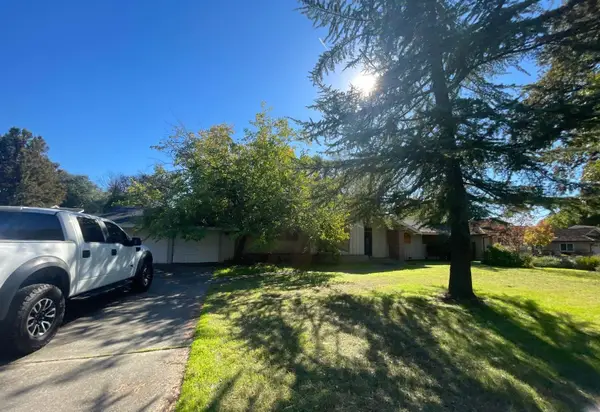 $475,000Active3 beds 2 baths1,764 sq. ft.
$475,000Active3 beds 2 baths1,764 sq. ft.3738 Robertson Avenue, Sacramento, CA 95821
MLS# 225142612Listed by: KELLER WILLIAMS REALTY - New
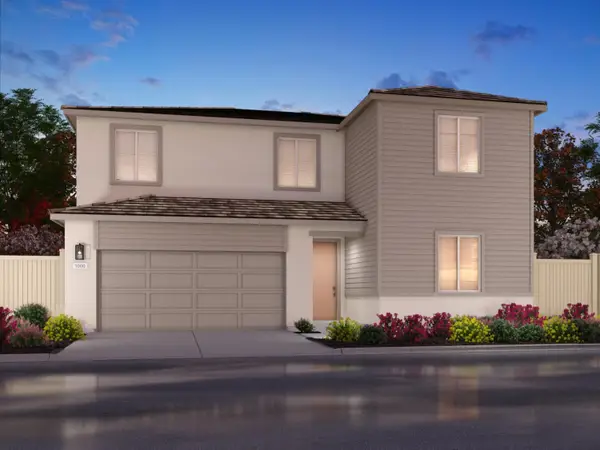 $680,735Active4 beds 3 baths2,534 sq. ft.
$680,735Active4 beds 3 baths2,534 sq. ft.5205 Mount Airy Street, Sacramento, CA 95835
MLS# 225143082Listed by: MERTITAGE HOMES - New
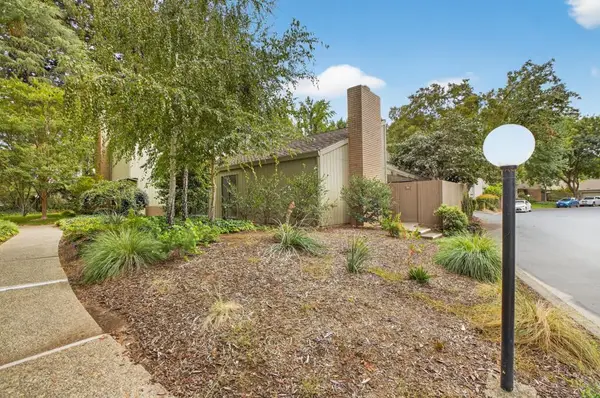 $499,000Active2 beds 2 baths1,469 sq. ft.
$499,000Active2 beds 2 baths1,469 sq. ft.501 Dunbarton Circle, Sacramento, CA 95825
MLS# 225143104Listed by: EXP REALTY OF CALIFORNIA, INC. - New
 $399,000Active2 beds 3 baths1,429 sq. ft.
$399,000Active2 beds 3 baths1,429 sq. ft.4800 Westlake Pkwy #105, Sacramento, CA 95835
MLS# 41117210Listed by: REALTY ONE GROUP FUTURE - Open Sat, 12 to 3pmNew
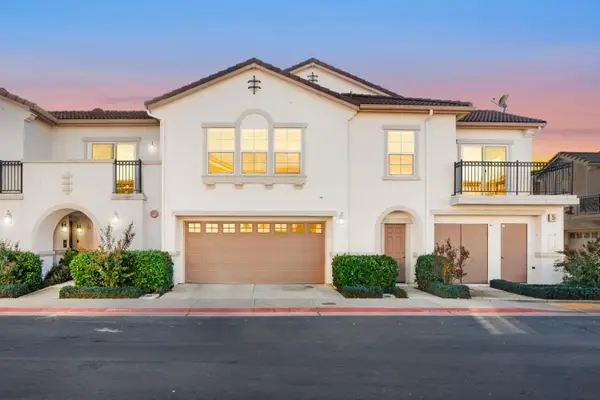 $349,999Active2 beds 2 baths1,287 sq. ft.
$349,999Active2 beds 2 baths1,287 sq. ft.3301 N Park Drive #513, Sacramento, CA 95835
MLS# 225139662Listed by: EXP REALTY OF CALIFORNIA INC. - Open Sat, 10:30am to 3pmNew
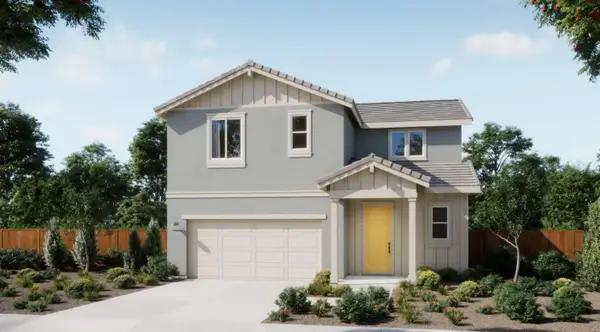 $595,870Active3 beds 3 baths1,829 sq. ft.
$595,870Active3 beds 3 baths1,829 sq. ft.1448 Janinne Way, Sacramento, CA 95835
MLS# 225142963Listed by: THE NEW HOME COMPANY - New
 $681,575Active4 beds 3 baths2,304 sq. ft.
$681,575Active4 beds 3 baths2,304 sq. ft.1476 Janinne Way, Sacramento, CA 95835
MLS# 225142977Listed by: THE NEW HOME COMPANY
