4428 Santa Monica Avenue, Sacramento, CA 95824
Local realty services provided by:Better Homes and Gardens Real Estate Royal & Associates
4428 Santa Monica Avenue,Sacramento, CA 95824
$390,000
- 3 Beds
- 1 Baths
- 1,109 sq. ft.
- Single family
- Active
Listed by: kit elliott
Office: exp realty of california inc
MLS#:ML82014211
Source:CAMAXMLS
Price summary
- Price:$390,000
- Price per sq. ft.:$351.67
About this home
Welcome to 4428 Santa Monica Ave: a charming 3-bedroom, 1-bath home in the Fruitridge Manor neighborhood of Sacramento. Built in the classic Mid-Century Ranch style, this home features a spacious backyard with an in-ground pool perfect for entertaining or relaxing on those hot summer days. Inside, enjoy a bright and functional layout, complemented by modern updates including granite countertops, white shaker cabinets with glass-front uppers, stainless steel appliances, and durable ceramic tile flooring in the kitchen. The cozy wood-burning fireplace and central heating & air add comfort year-round. This house is ideal for owner-occupants looking to build equity or investors exploring rental income opportunities in a high-demand area. Conveniently located close to popular destinations like the Old Sacramento Waterfront, Discovery Park, and William Land Park. This is a rare opportunity to own a pool property with value-add potential in an established neighborhood!
Contact an agent
Home facts
- Year built:1952
- Listing ID #:ML82014211
- Added:135 day(s) ago
- Updated:November 23, 2025 at 02:36 PM
Rooms and interior
- Bedrooms:3
- Total bathrooms:1
- Full bathrooms:1
- Living area:1,109 sq. ft.
Heating and cooling
- Cooling:Central Air
- Heating:Natural Gas
Structure and exterior
- Roof:Composition Shingles
- Year built:1952
- Building area:1,109 sq. ft.
- Lot area:0.12 Acres
Utilities
- Water:Public
Finances and disclosures
- Price:$390,000
- Price per sq. ft.:$351.67
New listings near 4428 Santa Monica Avenue
- New
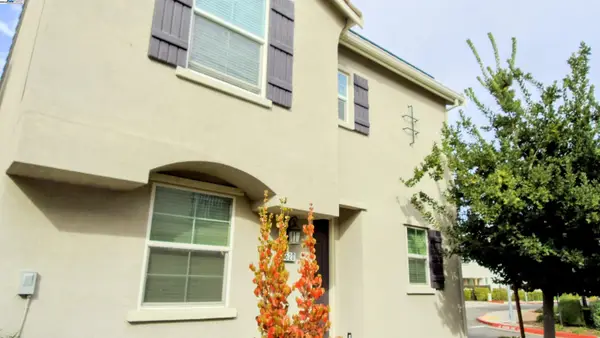 $459,999Active3 beds 3 baths1,616 sq. ft.
$459,999Active3 beds 3 baths1,616 sq. ft.4520 Gironella Walk, Sacramento, CA 95823
MLS# 41118075Listed by: WHITE STONE REALTY INC - New
 $459,999Active3 beds 3 baths1,616 sq. ft.
$459,999Active3 beds 3 baths1,616 sq. ft.4520 Gironella Walk, Sacramento, CA 95823
MLS# 41118075Listed by: WHITE STONE REALTY INC - New
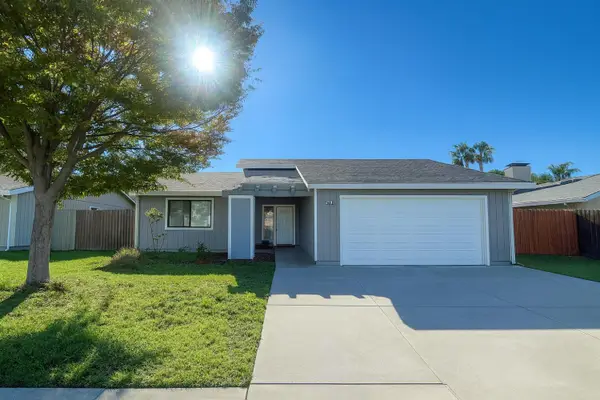 $429,000Active3 beds 2 baths1,142 sq. ft.
$429,000Active3 beds 2 baths1,142 sq. ft.5260 Euler Way, Sacramento, CA 95823
MLS# 225146529Listed by: GRAND REALTY GROUP - New
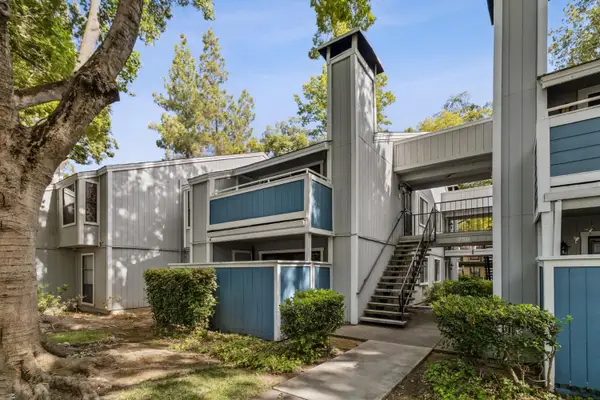 $208,000Active1 beds 1 baths724 sq. ft.
$208,000Active1 beds 1 baths724 sq. ft.750 Del Verde Circle #6, Sacramento, CA 95833
MLS# 225146667Listed by: RE/MAX GOLD SIERRA OAKS - New
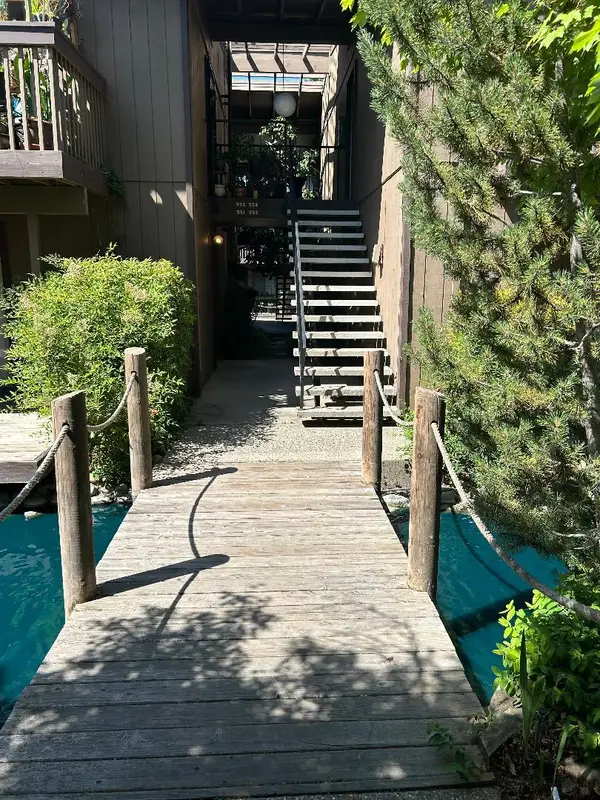 $155,000Active1 beds 1 baths484 sq. ft.
$155,000Active1 beds 1 baths484 sq. ft.957 Fulton Avenue #551, Sacramento, CA 95825
MLS# 225146272Listed by: VIVALDI REAL ESTATE - New
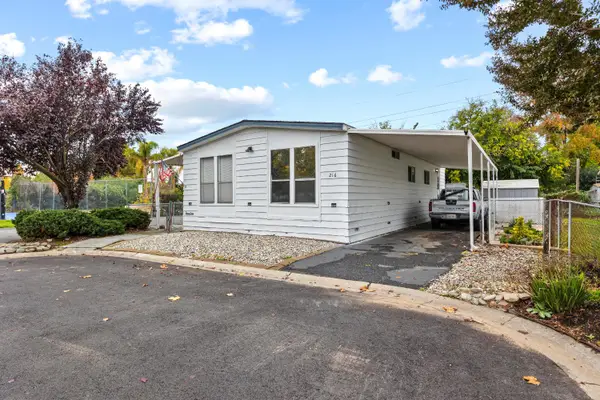 $89,999Active3 beds 2 baths1,152 sq. ft.
$89,999Active3 beds 2 baths1,152 sq. ft.216 Village Cir #216, Sacramento, CA 95838
MLS# 225146515Listed by: CHASE INTERNATIONAL - New
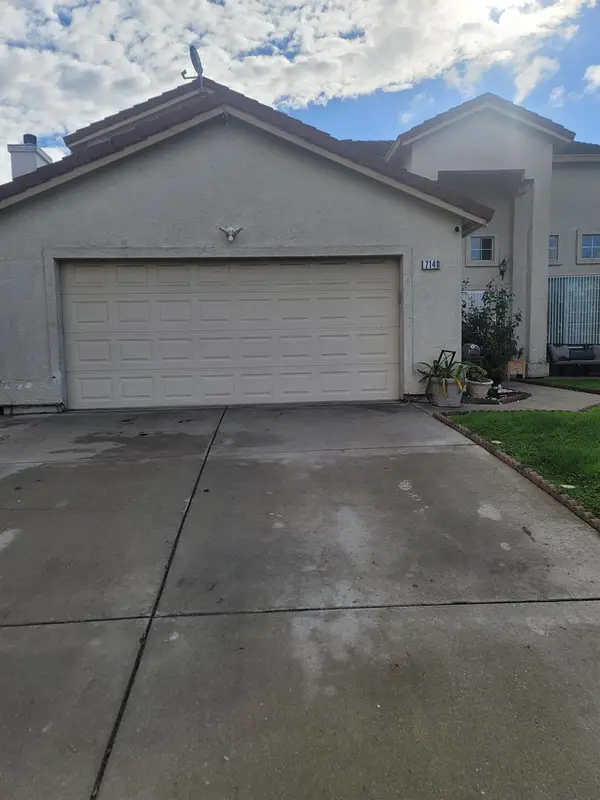 $525,000Active5 beds 3 baths2,133 sq. ft.
$525,000Active5 beds 3 baths2,133 sq. ft.7140 Rotella Drive, Sacramento, CA 95824
MLS# 225146641Listed by: METROPOLITAN REAL ESTATE & DEVELOPMENT - Open Sun, 12 to 3pmNew
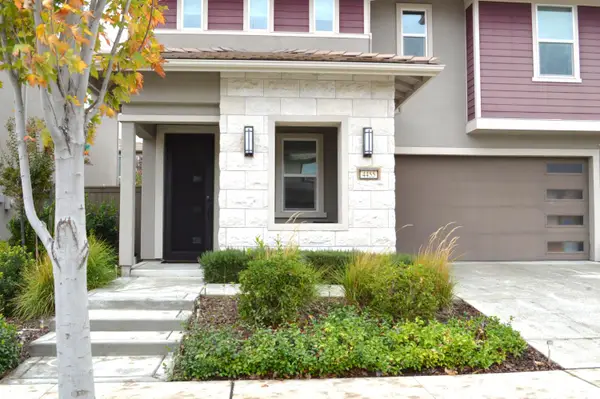 $749,900Active3 beds 3 baths2,862 sq. ft.
$749,900Active3 beds 3 baths2,862 sq. ft.4455 Silver Ivy Street, Sacramento, CA 95834
MLS# 225145674Listed by: 3 POINT REAL ESTATE & CONSTRUCTION - New
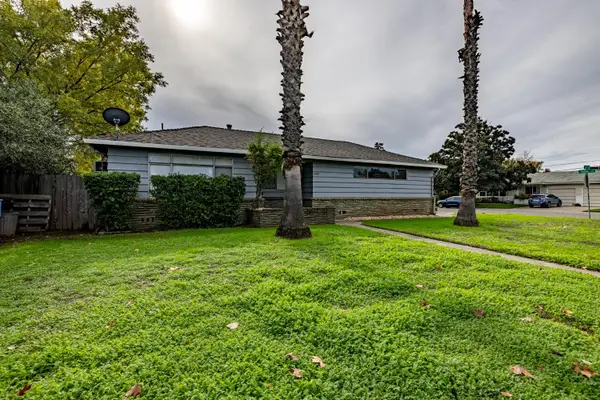 $500,000Active-- beds -- baths1,483 sq. ft.
$500,000Active-- beds -- baths1,483 sq. ft.3905 Fotos Court, Sacramento, CA 95820
MLS# 225146193Listed by: GUIDE REAL ESTATE - New
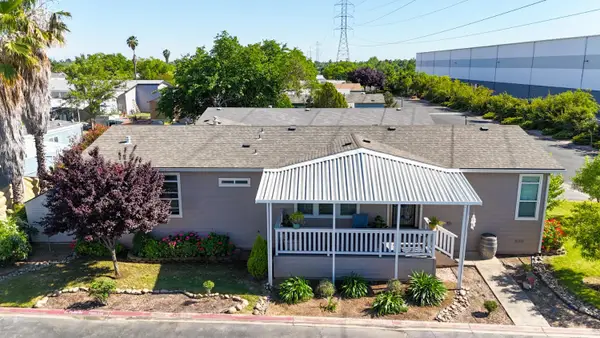 $169,000Active3 beds 2 baths1,701 sq. ft.
$169,000Active3 beds 2 baths1,701 sq. ft.31 Village Green Drive, Sacramento, CA 95838
MLS# 225146532Listed by: HOMESMART ICARE REALTY
