5200 Pleasant Drive, Sacramento, CA 95822
Local realty services provided by:Better Homes and Gardens Real Estate Royal & Associates
5200 Pleasant Drive,Sacramento, CA 95822
$1,175,000
- 3 Beds
- 3 Baths
- 2,758 sq. ft.
- Single family
- Active
Listed by:ted russert
Office:re/max gold midtown
MLS#:225131457
Source:MFMLS
Price summary
- Price:$1,175,000
- Price per sq. ft.:$426.03
About this home
This stunning home couples the style & sophistication of classic Mid-Century Modern design with the warmth & grace of a sprawling California Ranch. Uniquely perched atop the rolling hills of South Land Park the topography only enhances the architecture & the remarkable neighborhood that surrounds it. Gleaming hardwood floors greet you as you enter the home but you will be drawn immediately to the vaulted hand carved beamed ceiling, wall of windows & stately Roman brick fireplace of the family room with its amazing tiled & covered raised patio with views over the back yard & treed neighborhood. The adjacent kitchen is a show stopper! Large, beautiful & perfectly remodeled to draw all your friends for one last memory at the end of every gathering! Flanked by a huge formal dining room & a laundry room/pantry large enough for every household need. Continue down the stairs & you will find a hidden loft room perfect for any creative use before you come to the back door with access to the back yard & covered breezeway connecting to the large 2 car garage. The primary bedroom boasts a charming original style en suite bathroom with access to the back patio. The formal living room, hidden cocktail bar and many more details embedded in this home make it a must see for any discerning buyer.
Contact an agent
Home facts
- Year built:1956
- Listing ID #:225131457
- Added:3 day(s) ago
- Updated:October 12, 2025 at 03:05 PM
Rooms and interior
- Bedrooms:3
- Total bathrooms:3
- Full bathrooms:2
- Living area:2,758 sq. ft.
Heating and cooling
- Cooling:Ceiling Fan(s), Central, Wall Unit(s)
- Heating:Central, Fireplace(s)
Structure and exterior
- Roof:Composition Shingle
- Year built:1956
- Building area:2,758 sq. ft.
- Lot area:0.25 Acres
Utilities
- Sewer:Public Sewer, Septic Connected
Finances and disclosures
- Price:$1,175,000
- Price per sq. ft.:$426.03
New listings near 5200 Pleasant Drive
- New
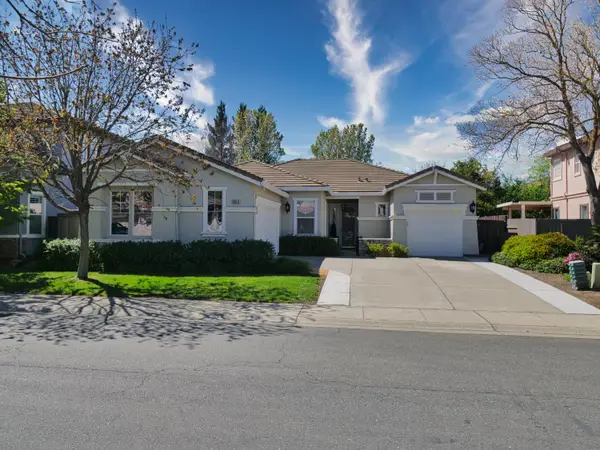 $655,000Active3 beds 2 baths1,958 sq. ft.
$655,000Active3 beds 2 baths1,958 sq. ft.4833 Verena Lane, Sacramento, CA 95835
MLS# 225131423Listed by: YOUR ADVANTAGE REALTY - New
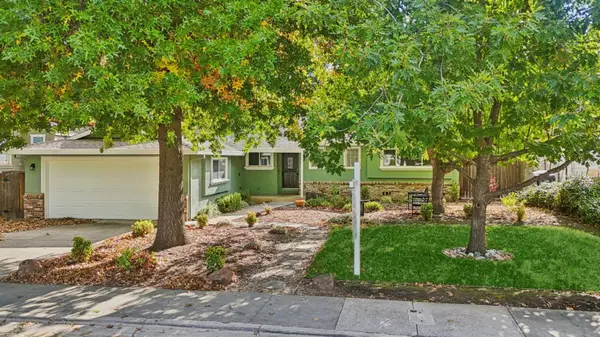 $824,900Active3 beds 2 baths1,617 sq. ft.
$824,900Active3 beds 2 baths1,617 sq. ft.655 39th Street, Sacramento, CA 95816
MLS# 225132707Listed by: COMPASS - New
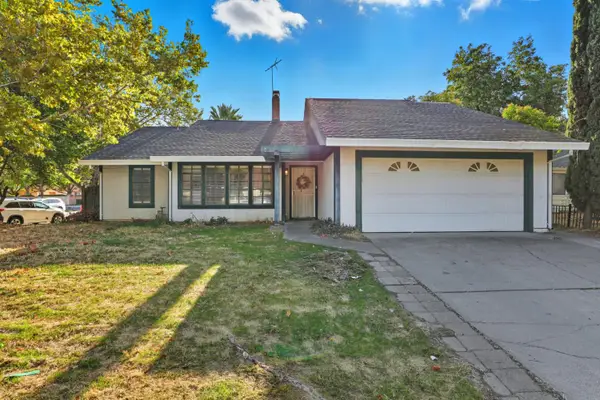 $459,000Active3 beds 2 baths1,661 sq. ft.
$459,000Active3 beds 2 baths1,661 sq. ft.8115 Gandy Dancer Way, Sacramento, CA 95823
MLS# 225132458Listed by: EXP REALTY OF CALIFORNIA, INC. - New
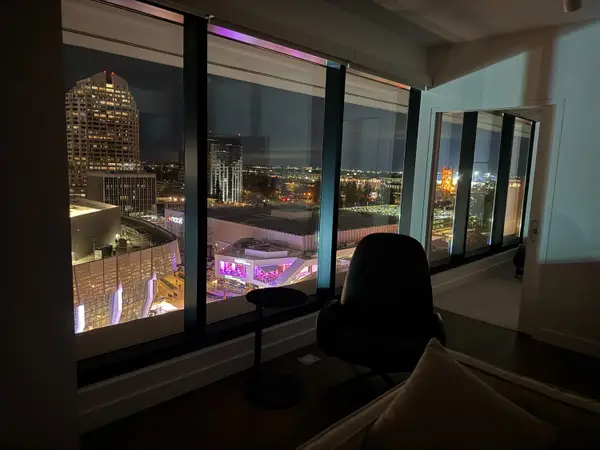 $1,095,000Active2 beds 2 baths1,277 sq. ft.
$1,095,000Active2 beds 2 baths1,277 sq. ft.500 J Street #1407, Sacramento, CA 95814
MLS# 225132481Listed by: STEVE ZEHNDER REAL ESTATE - New
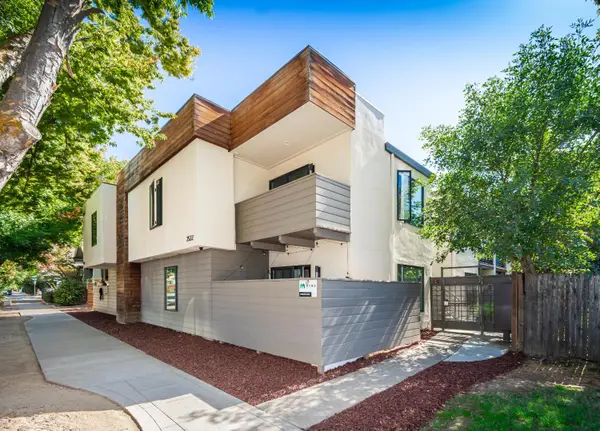 $4,100,000Active-- beds -- baths11,133 sq. ft.
$4,100,000Active-- beds -- baths11,133 sq. ft.2522 T Street, Sacramento, CA 95816
MLS# 225132648Listed by: MARCUS & MILLICHAP REAL ESTATE - New
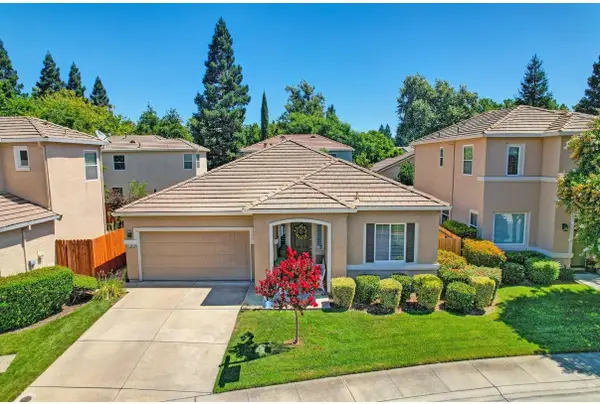 $550,000Active3 beds 2 baths1,320 sq. ft.
$550,000Active3 beds 2 baths1,320 sq. ft.2866 Roseau Way, Sacramento, CA 95833
MLS# 225131233Listed by: KW SAC METRO - New
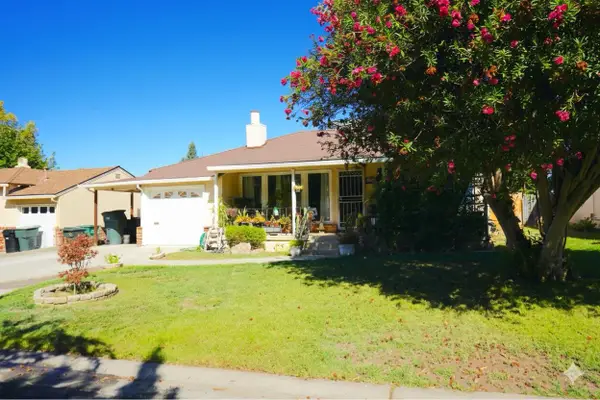 $450,000Active2 beds 1 baths1,087 sq. ft.
$450,000Active2 beds 1 baths1,087 sq. ft.4205 Lyle Street, Sacramento, CA 95821
MLS# 225132001Listed by: LPT REALTY, INC - New
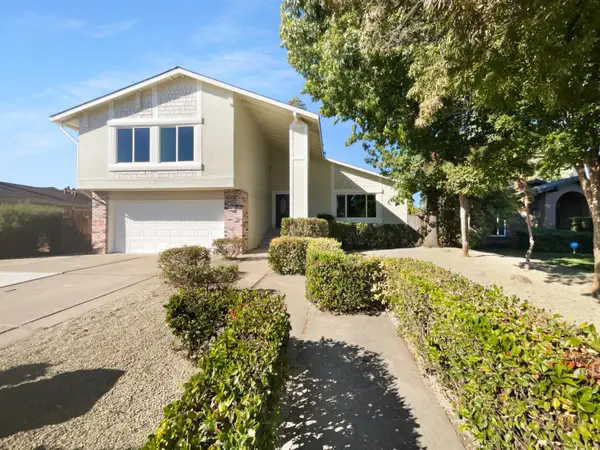 $510,000Active4 beds 3 baths2,009 sq. ft.
$510,000Active4 beds 3 baths2,009 sq. ft.4515 Montril Way, Sacramento, CA 95823
MLS# 225132529Listed by: OPENDOOR BROKERAGE INC - New
 $425,000Active4 beds 2 baths1,590 sq. ft.
$425,000Active4 beds 2 baths1,590 sq. ft.8366 Valley Lark Drive, Sacramento, CA 95823
MLS# 225130976Listed by: RE/MAX GOLD ELK GROVE - New
 $549,900Active2 beds 1 baths812 sq. ft.
$549,900Active2 beds 1 baths812 sq. ft.2917 Del Paso Boulevard, Sacramento, CA 95815
MLS# 225132431Listed by: DREAM REAL ESTATE
