5313 Pebble Banks Way, Sacramento, CA 95835
Local realty services provided by:Better Homes and Gardens Real Estate Reliance Partners
5313 Pebble Banks Way,Sacramento, CA 95835
$604,998
- 3 Beds
- 3 Baths
- 2,487 sq. ft.
- Single family
- Active
Listed by: dylan wilson
Office: sexton group, r.e.
MLS#:41112885
Source:CAMAXMLS
Price summary
- Price:$604,998
- Price per sq. ft.:$243.26
- Monthly HOA dues:$79
About this home
Welcome to 5313 Pebble Banks Way, located in the highly sought-after Hampton Village community of Sacramento.Built in 2017, this thoughtfully designed home blends modern comfort with practical living. Inside, you’ll find 3 spacious bedrooms, 2.5 bathrooms, a versatile den, and an expansive upstairs loft—perfect for a home office, playroom, or media space.The open-concept layout flows seamlessly into the heart of the home: a stylish kitchen featuring granite countertops, sleek cabinetry, a large walk-in pantry, and plenty of space for gathering. The primary suite offers a peaceful retreat with two walk-in closets and a spa-like ensuite bath with dual vanities. Each secondary bedroom also includes its own walk-in closet, giving everyone extra space.Step outside to a private, low-maintenance backyard with artificial turf—ideal for relaxing, entertaining, or letting kids and pets play. Energy-efficient solar panels help keep utility costs down year-round.Just a short walk away,Wild Rose Park offers playgrounds, basketball courts, picnic areas, a skate park, and more. With top-rated schools, local shopping, downtown Sacramento, and the airport all nearby, this home truly delivers on location, lifestyle, and livability.
Contact an agent
Home facts
- Year built:2017
- Listing ID #:41112885
- Added:60 day(s) ago
- Updated:November 26, 2025 at 02:41 PM
Rooms and interior
- Bedrooms:3
- Total bathrooms:3
- Full bathrooms:2
- Living area:2,487 sq. ft.
Heating and cooling
- Cooling:Ceiling Fan(s), Central Air
- Heating:Central
Structure and exterior
- Roof:Tile
- Year built:2017
- Building area:2,487 sq. ft.
- Lot area:0.08 Acres
Utilities
- Water:Public
Finances and disclosures
- Price:$604,998
- Price per sq. ft.:$243.26
New listings near 5313 Pebble Banks Way
- New
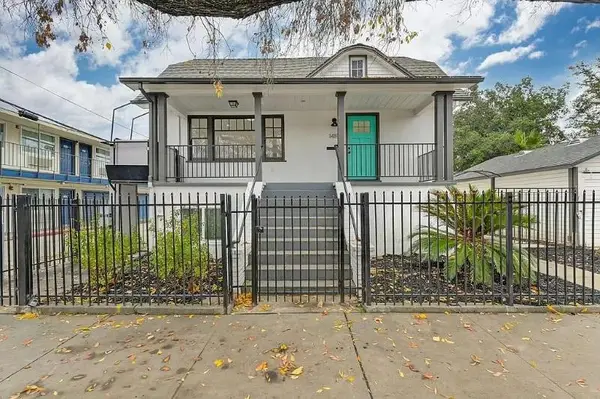 $875,000Active6 beds 3 baths1,914 sq. ft.
$875,000Active6 beds 3 baths1,914 sq. ft.1419 30th Street, Sacramento, CA 95816
MLS# 225139590Listed by: GUIDE REAL ESTATE - New
 $850,000Active-- beds -- baths2,626 sq. ft.
$850,000Active-- beds -- baths2,626 sq. ft.4968 Tyler Street, Sacramento, CA 95841
MLS# 225146825Listed by: NICK SADEK SOTHEBY'S INTERNATIONAL REALTY - New
 $250,000Active0.74 Acres
$250,000Active0.74 Acres4250 65th Street, Sacramento, CA 95820
MLS# 225146978Listed by: EXP REALTY OF CALIFORNIA INC - New
 $220,000Active2 beds 1 baths840 sq. ft.
$220,000Active2 beds 1 baths840 sq. ft.5642 Madison Avenue #2, Sacramento, CA 95841
MLS# 225147036Listed by: REAL BROKER - New
 $650,000Active-- beds -- baths
$650,000Active-- beds -- baths1517 Grace Avenue, Sacramento, CA 95838
MLS# 225147230Listed by: COLLIER'S INTERNATIONAL - New
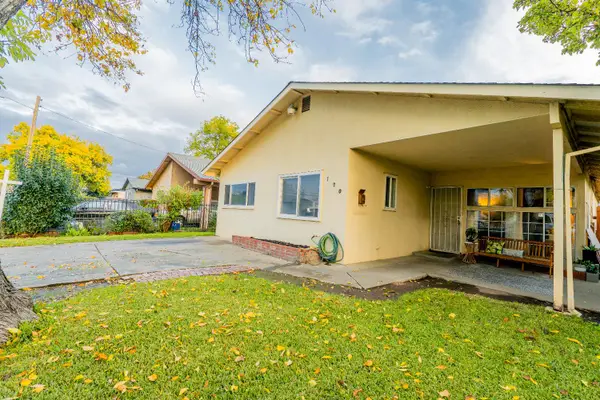 $310,000Active4 beds 2 baths1,445 sq. ft.
$310,000Active4 beds 2 baths1,445 sq. ft.120 Arcade Boulevard, Sacramento, CA 95815
MLS# 225138518Listed by: KELLER WILLIAMS REALTY - New
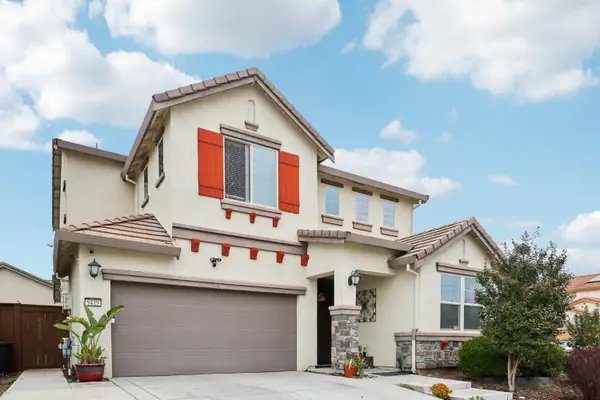 $639,000Active4 beds 3 baths2,365 sq. ft.
$639,000Active4 beds 3 baths2,365 sq. ft.9419 Varietal Court, Sacramento, CA 95829
MLS# 225143883Listed by: REDFIN CORPORATION - New
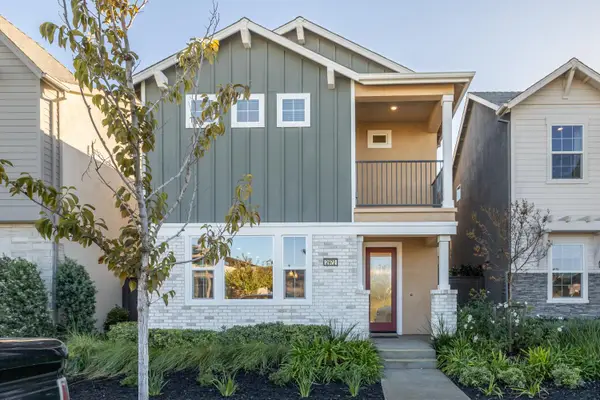 $549,900Active3 beds 3 baths1,807 sq. ft.
$549,900Active3 beds 3 baths1,807 sq. ft.2972 Endsley Avenue, Sacramento, CA 95833
MLS# 225146959Listed by: TINER PROPERTIES - New
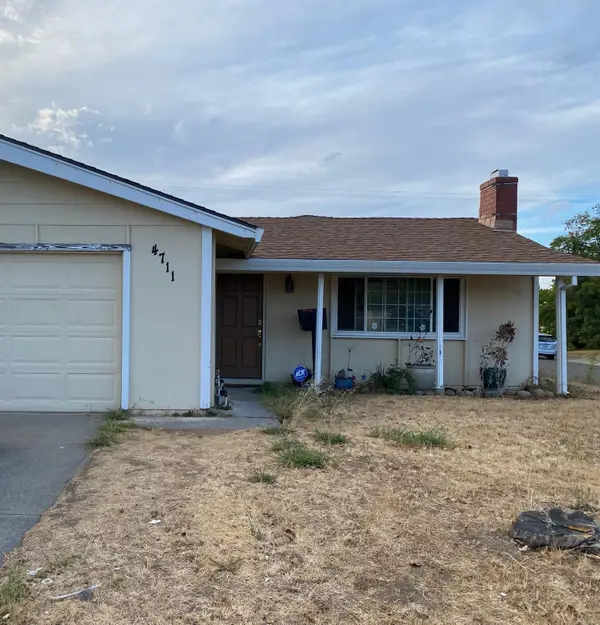 $387,000Active4 beds 2 baths1,294 sq. ft.
$387,000Active4 beds 2 baths1,294 sq. ft.4711 Oakhollow Drive, Sacramento, CA 95842
MLS# 225147138Listed by: HIGH PRIORITY REALTY - New
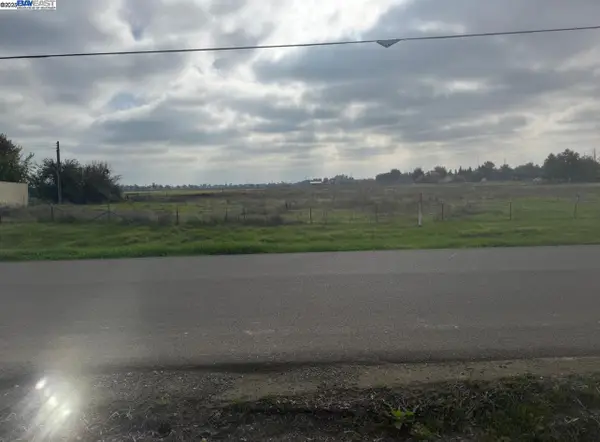 $1,990,000Active10.05 Acres
$1,990,000Active10.05 Acres9596 Rogers Rd., Sacramento, CA 95829
MLS# 41118199Listed by: COMPASS
