5330 Jerome Way, Sacramento, CA 95819
Local realty services provided by:Better Homes and Gardens Real Estate Integrity Real Estate
5330 Jerome Way,Sacramento, CA 95819
$639,000
- 2 Beds
- 1 Baths
- 1,170 sq. ft.
- Single family
- Pending
Listed by:elise brown
Office:coldwell banker realty
MLS#:225131072
Source:MFMLS
Price summary
- Price:$639,000
- Price per sq. ft.:$546.15
About this home
This pristine River Park Gem could be just what you have been waiting for. It welcomes you and your friends with all the charm of days gone by. Sitting pretty, this 1950's vintage cottage lives on a quiet street, hidden away from noise and traffic. And it's just a few blocks from Caleb-Greenwood Elementary School and equidistant to Glenn Hall Park with access to the amazing American River Bike Trail. Well planted with shady Japanese maples and an abundant pear tree, this home is graced with a brick fireplace and beautiful hardwood floors throughout. Both bedrooms in this 1170 sq.ft. home are spacious with large closets. The original turquoise tile bathroom is emblematic of the era and in beautiful condition. Laundry hook ups are just off the kitchen in the attached garage which has an automatic garage door and offers a secure entrance through the kitchen. The roof was replaced in 2022 with 30-year dimensional comp. And there are dual pane windows throughout. Central Heat and Air and ceiling fans should help keep you comfortable year-round. Enjoy your coffee on the shady covered patio in the back! Take this step and you will be sitting pretty,'' too.
Contact an agent
Home facts
- Year built:1952
- Listing ID #:225131072
- Added:4 day(s) ago
- Updated:October 13, 2025 at 06:42 PM
Rooms and interior
- Bedrooms:2
- Total bathrooms:1
- Full bathrooms:1
- Living area:1,170 sq. ft.
Heating and cooling
- Cooling:Ceiling Fan(s), Central
- Heating:Central, Fireplace(s)
Structure and exterior
- Roof:Composition Shingle
- Year built:1952
- Building area:1,170 sq. ft.
- Lot area:0.12 Acres
Utilities
- Sewer:Public Sewer
Finances and disclosures
- Price:$639,000
- Price per sq. ft.:$546.15
New listings near 5330 Jerome Way
- New
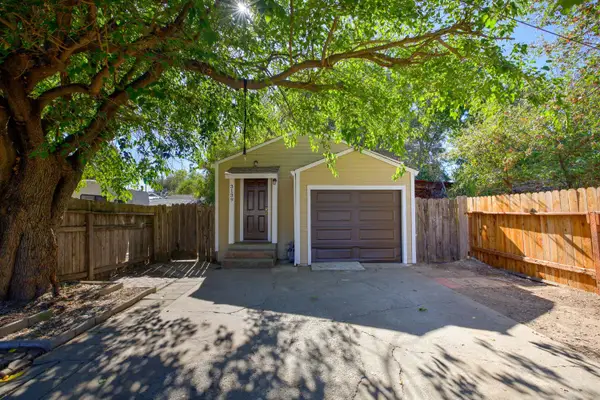 $339,400Active2 beds 2 baths869 sq. ft.
$339,400Active2 beds 2 baths869 sq. ft.3139 Judah Street, Sacramento, CA 95815
MLS# 225132809Listed by: EMPYREAN REAL ESTATE - New
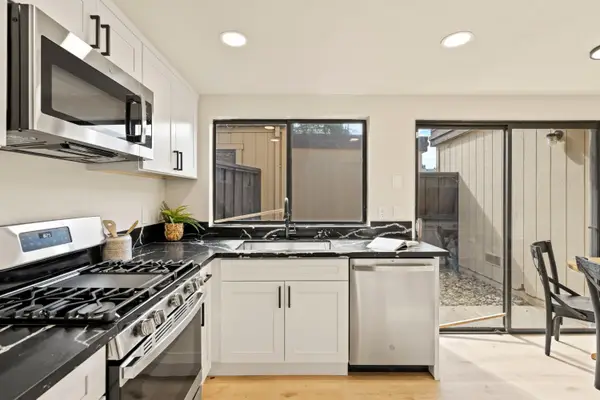 $345,000Active3 beds 3 baths1,412 sq. ft.
$345,000Active3 beds 3 baths1,412 sq. ft.6892 Calvine Road, Sacramento, CA 95823
MLS# 225132793Listed by: GUIDE REAL ESTATE - New
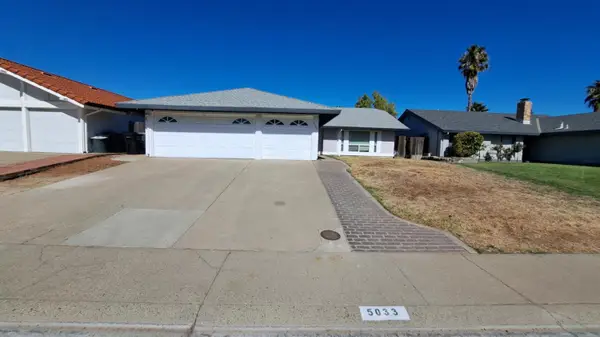 $570,000Active4 beds 2 baths1,670 sq. ft.
$570,000Active4 beds 2 baths1,670 sq. ft.5033 Buffwood Way, Sacramento, CA 95841
MLS# 225132797Listed by: REALTY MASTERS & ASSOCIATES - New
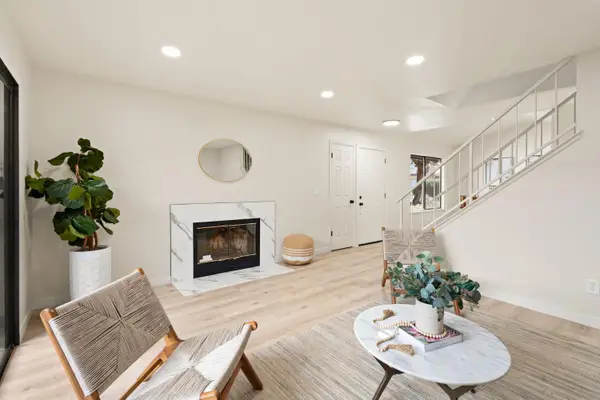 $345,000Active3 beds 3 baths1,412 sq. ft.
$345,000Active3 beds 3 baths1,412 sq. ft.6856 Calvine Road, Sacramento, CA 95823
MLS# 225132805Listed by: GUIDE REAL ESTATE - New
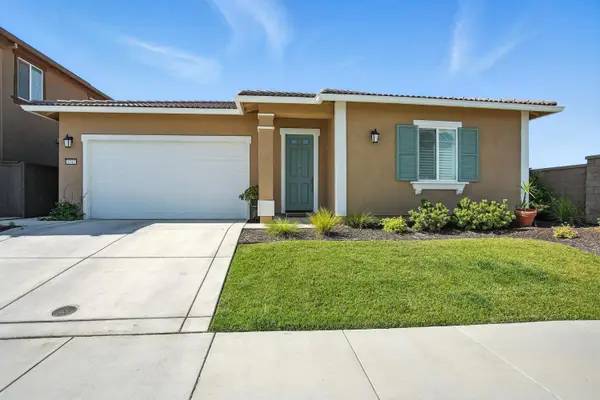 $575,000Active3 beds 2 baths1,797 sq. ft.
$575,000Active3 beds 2 baths1,797 sq. ft.3742 Haymaker Way, Sacramento, CA 95835
MLS# 225132760Listed by: COLDWELL BANKER REALTY - New
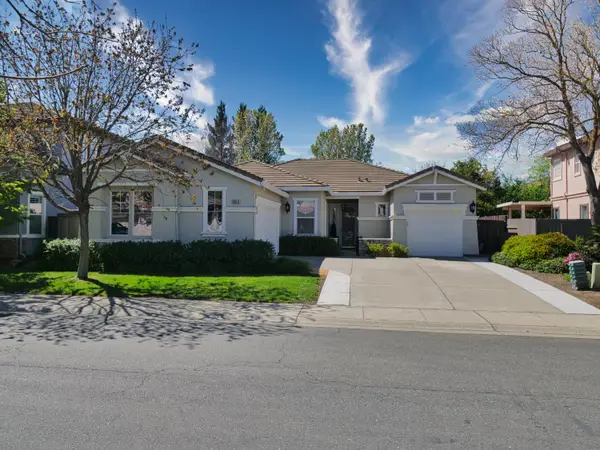 $655,000Active3 beds 2 baths1,958 sq. ft.
$655,000Active3 beds 2 baths1,958 sq. ft.4833 Verena Lane, Sacramento, CA 95835
MLS# 225131423Listed by: YOUR ADVANTAGE REALTY - New
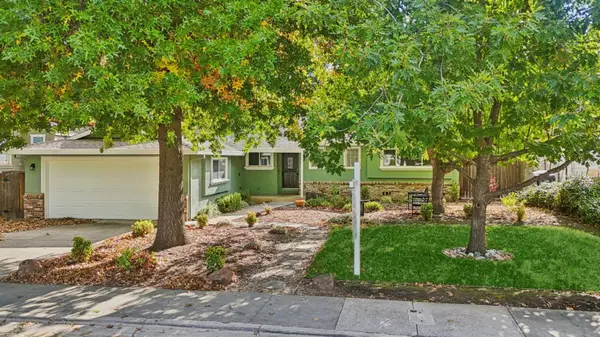 $824,900Active3 beds 2 baths1,617 sq. ft.
$824,900Active3 beds 2 baths1,617 sq. ft.655 39th Street, Sacramento, CA 95816
MLS# 225132707Listed by: COMPASS - New
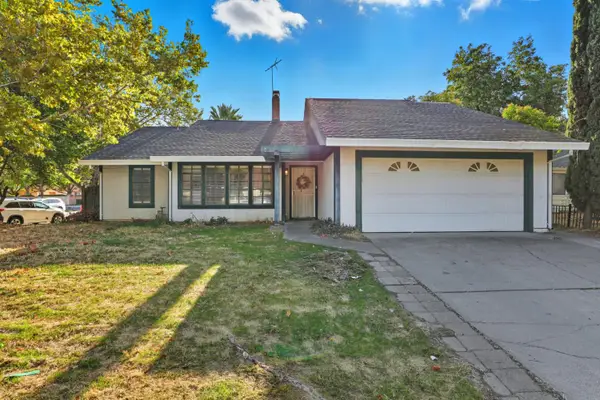 $459,000Active3 beds 2 baths1,661 sq. ft.
$459,000Active3 beds 2 baths1,661 sq. ft.8115 Gandy Dancer Way, Sacramento, CA 95823
MLS# 225132458Listed by: EXP REALTY OF CALIFORNIA, INC. - New
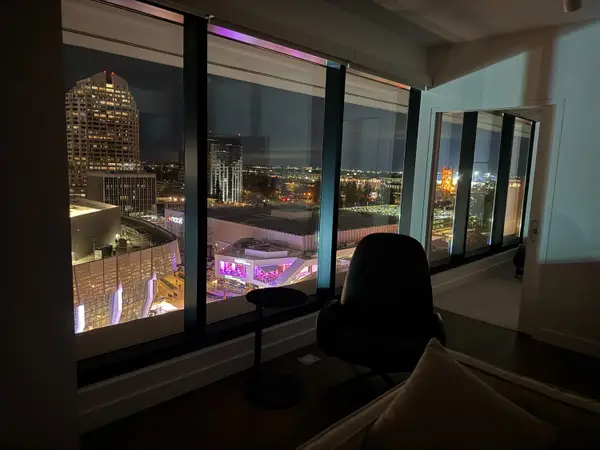 $1,095,000Active2 beds 2 baths1,277 sq. ft.
$1,095,000Active2 beds 2 baths1,277 sq. ft.500 J Street #1407, Sacramento, CA 95814
MLS# 225132481Listed by: STEVE ZEHNDER REAL ESTATE - New
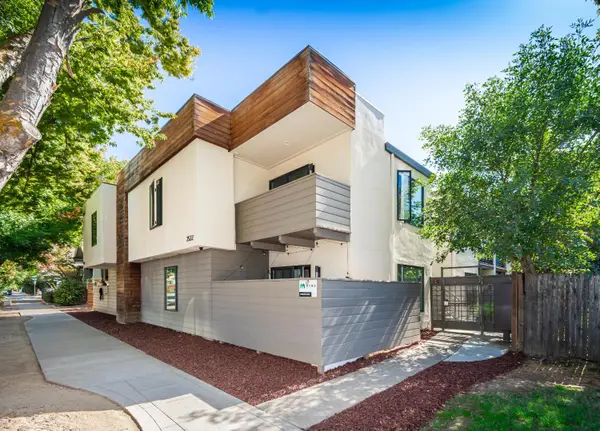 $4,100,000Active-- beds -- baths11,133 sq. ft.
$4,100,000Active-- beds -- baths11,133 sq. ft.2522 T Street, Sacramento, CA 95816
MLS# 225132648Listed by: MARCUS & MILLICHAP REAL ESTATE
