6261 4th Avenue, Sacramento, CA 95817
Local realty services provided by:Better Homes and Gardens Real Estate Integrity Real Estate
6261 4th Avenue,Sacramento, CA 95817
$519,500
- 2 Beds
- 1 Baths
- 1,040 sq. ft.
- Single family
- Pending
Listed by:jeffrey o'brien
Office:jeff o'brien realty
MLS#:225116740
Source:MFMLS
Price summary
- Price:$519,500
- Price per sq. ft.:$499.52
About this home
Charming 2 Bed / 1 Bath Home in Prime Tahoe Park Location Welcome to this delightful home situated on one of the most desirable tree-lined streets in Tahoe Park! Offering a perfect blend of comfort, convenience, and charm, this 2-bedroom, 1-bath home is ideal for first-time buyers, medical professionals, or anyone looking to enjoy life in a friendly, established neighborhood. ✨ Key Features: New Roof (2024) for peace of mind Updated Plumbing (2021) throughout the interior Spacious Kitchen with a double oven range perfect for home cooks and entertainers Easy access to Highway 50 for quick commuting Just minutes from UC Davis Med Center, Shriners Children's Hospital, and Sacramento State Foodies rejoice this home is located on the street behind the beloved Bacon & Butter breakfast spot! Don't miss your chance to own a home in one of Sacramento's most sought-after neighborhoods. This is Tahoe Park living at its best quiet, welcoming, and walkable.
Contact an agent
Home facts
- Year built:1946
- Listing ID #:225116740
- Added:54 day(s) ago
- Updated:October 30, 2025 at 12:11 PM
Rooms and interior
- Bedrooms:2
- Total bathrooms:1
- Full bathrooms:1
- Living area:1,040 sq. ft.
Heating and cooling
- Cooling:Ceiling Fan(s)
- Heating:Fireplace(s)
Structure and exterior
- Roof:Composition Shingle
- Year built:1946
- Building area:1,040 sq. ft.
- Lot area:0.11 Acres
Utilities
- Sewer:Public Sewer, Sewer in Street
Finances and disclosures
- Price:$519,500
- Price per sq. ft.:$499.52
New listings near 6261 4th Avenue
- Open Sat, 11am to 2pmNew
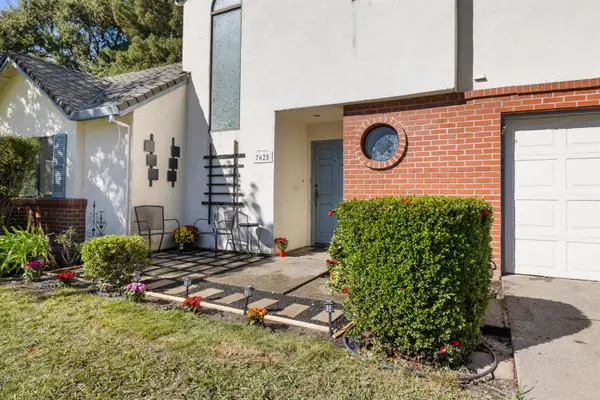 $529,000Active3 beds 3 baths1,688 sq. ft.
$529,000Active3 beds 3 baths1,688 sq. ft.7628 River Ranch Way, Sacramento, CA 95831
MLS# 225136368Listed by: ALL CITY HOMES - New
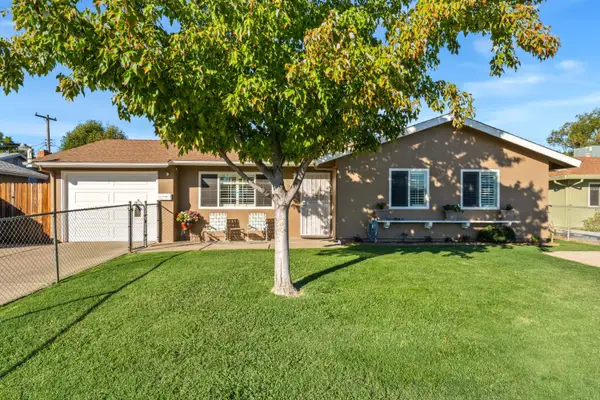 $389,900Active3 beds 1 baths958 sq. ft.
$389,900Active3 beds 1 baths958 sq. ft.6920 Farmington Way, Sacramento, CA 95828
MLS# 225136427Listed by: KELLER WILLIAMS REALTY - New
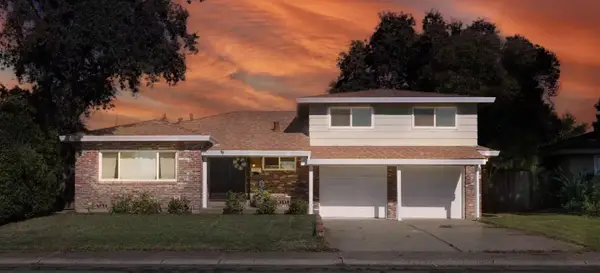 $748,000Active3 beds 2 baths2,000 sq. ft.
$748,000Active3 beds 2 baths2,000 sq. ft.1225 58th Ave, Sacramento, CA 95831
MLS# 225138113Listed by: EXP REALTY OF CALIFORNIA, INC. - Open Sat, 10am to 2pmNew
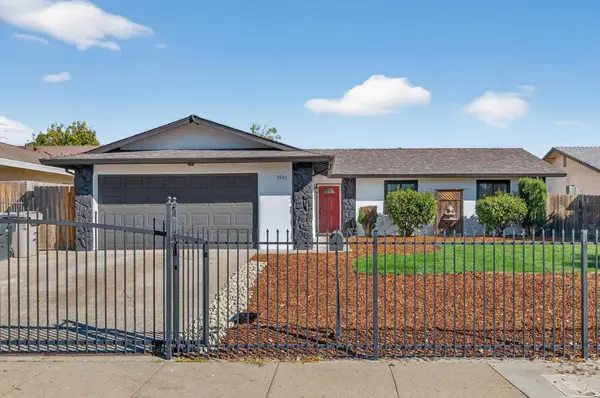 $419,900Active3 beds 2 baths1,174 sq. ft.
$419,900Active3 beds 2 baths1,174 sq. ft.7921 Albion Way, Sacramento, CA 95832
MLS# 225138137Listed by: COMPASS - New
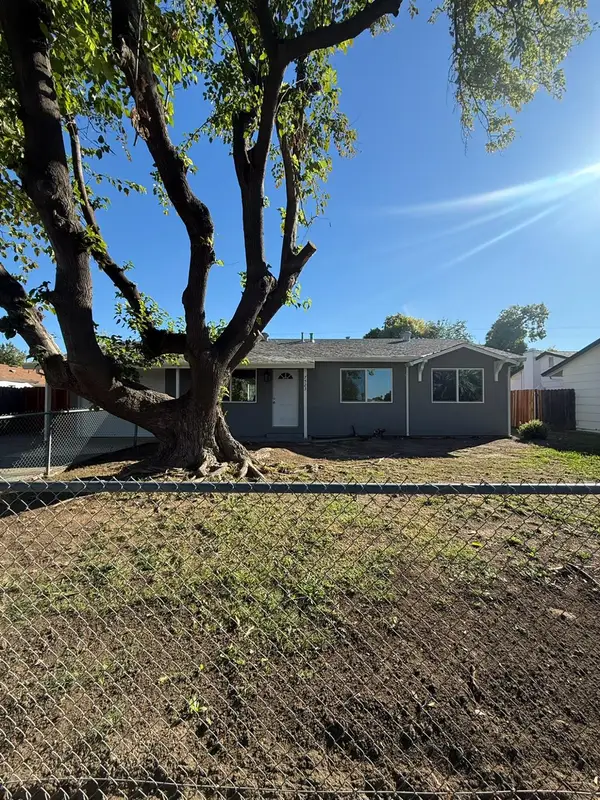 $389,999Active3 beds 2 baths1,040 sq. ft.
$389,999Active3 beds 2 baths1,040 sq. ft.Address Withheld By Seller, Sacramento, CA 95822
MLS# 225138330Listed by: LYNEL FORD REALTY - New
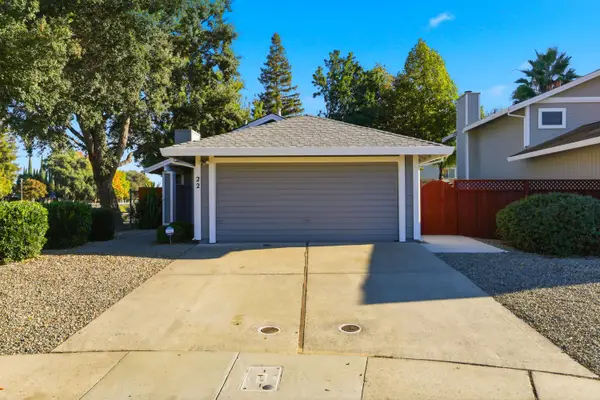 $565,000Active3 beds 2 baths1,253 sq. ft.
$565,000Active3 beds 2 baths1,253 sq. ft.22 Basil Court, Sacramento, CA 95831
MLS# 225138682Listed by: WORLEY REAL ESTATE INC. - New
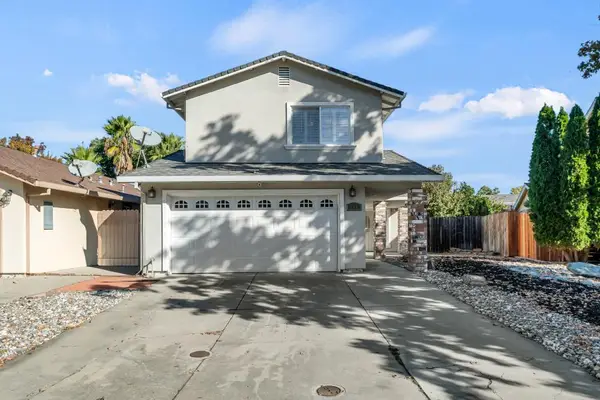 $469,990Active4 beds 3 baths1,609 sq. ft.
$469,990Active4 beds 3 baths1,609 sq. ft.915 Rancho Roble Way, Sacramento, CA 95834
MLS# 225138734Listed by: REAL BROKER - New
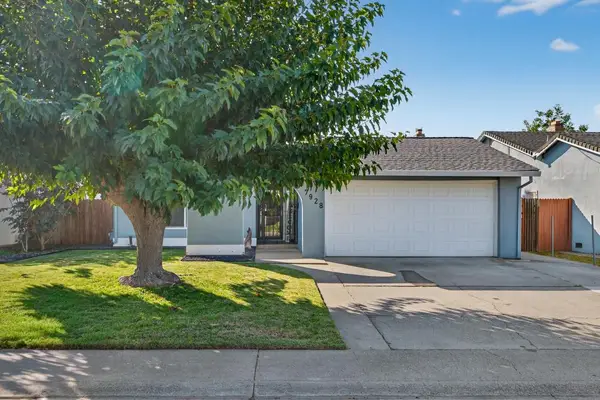 $389,000Active3 beds 2 baths1,197 sq. ft.
$389,000Active3 beds 2 baths1,197 sq. ft.7928 Rockhurst Way, Sacramento, CA 95828
MLS# 225138868Listed by: GUIDE REAL ESTATE - Open Fri, 6 to 8pmNew
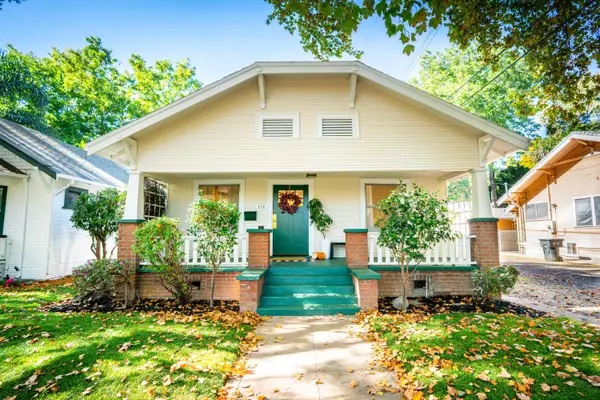 $709,000Active2 beds 2 baths1,127 sq. ft.
$709,000Active2 beds 2 baths1,127 sq. ft.416 24th Street, Sacramento, CA 95816
MLS# 225132794Listed by: REALTY ASSISTANT INC - Open Sat, 2 to 4pmNew
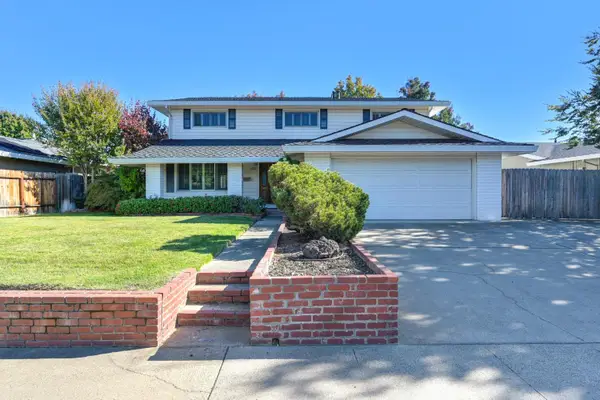 $869,000Active4 beds 4 baths2,013 sq. ft.
$869,000Active4 beds 4 baths2,013 sq. ft.5031 Jennings Way, Sacramento, CA 95819
MLS# 225136346Listed by: COLDWELL BANKER REALTY
