6517 San Joaquin Street, Sacramento, CA 95820
Local realty services provided by:Better Homes and Gardens Real Estate Integrity Real Estate
Upcoming open houses
- Sat, Sep 2011:00 am - 01:00 pm
- Sat, Sep 2001:00 pm - 03:00 pm
- Sun, Sep 2111:00 am - 01:00 pm
Listed by:brian mcmartin
Office:mcmartin realty
MLS#:225118538
Source:MFMLS
Price summary
- Price:$495,000
- Price per sq. ft.:$346.88
About this home
Charming Tahoe Park East Gem - First Time Ever on the Market! Lovingly cared for by the same family since 1949, this classic home is ready to welcome its next chapter. Step inside to find original hardwood floors (preserved under the carpet) and a bright kitchen featuring a vintage Wedgewood range with timeless tile counters. Car enthusiasts will love the oversized 3-car garage with built-in workbenches, exhaust fan, and a powerful 10,000w heater plus a Genie electric driveway gate and automatic garage door opener for secure, easy access. Thoughtful upgrades ensure peace of mind: full HVAC replacement including ductwork (2018), roof (2015), dual-pane windows, copper plumbing throughout, and a new water heater (2022). This home blends vintage charm with modern comfort and sits in Tahoe Park East neighborhood close to shopping, dining, and freeway access. A truly rare opportunity!
Contact an agent
Home facts
- Year built:1949
- Listing ID #:225118538
- Added:1 day(s) ago
- Updated:September 20, 2025 at 05:40 PM
Rooms and interior
- Bedrooms:3
- Total bathrooms:2
- Full bathrooms:2
- Living area:1,427 sq. ft.
Heating and cooling
- Cooling:Ceiling Fan(s), Central
- Heating:Central
Structure and exterior
- Roof:Composition Shingle
- Year built:1949
- Building area:1,427 sq. ft.
- Lot area:0.16 Acres
Utilities
- Sewer:Public Sewer
Finances and disclosures
- Price:$495,000
- Price per sq. ft.:$346.88
New listings near 6517 San Joaquin Street
- New
 $475,000Active3 beds 2 baths1,410 sq. ft.
$475,000Active3 beds 2 baths1,410 sq. ft.1100 Pinedale Avenue, Sacramento, CA 95838
MLS# 225123522Listed by: THE ADVANTAGE GROUP - New
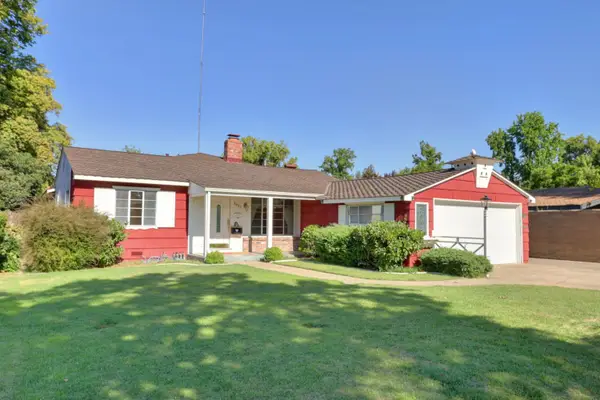 $649,000Active3 beds 2 baths2,000 sq. ft.
$649,000Active3 beds 2 baths2,000 sq. ft.2953 Leta Lane, Sacramento, CA 95821
MLS# 225085495Listed by: RE/MAX GOLD SIERRA OAKS - New
 $385,000Active3 beds 2 baths1,232 sq. ft.
$385,000Active3 beds 2 baths1,232 sq. ft.1561 Belt Way, Sacramento, CA 95832
MLS# 225117454Listed by: REAL ESTATE SOURCE INC - New
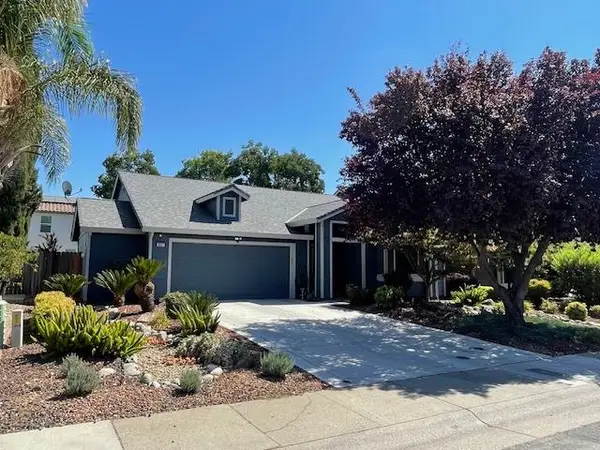 $520,000Active3 beds 2 baths1,439 sq. ft.
$520,000Active3 beds 2 baths1,439 sq. ft.8527 Dartford Drive, Sacramento, CA 95823
MLS# 225121331Listed by: KSL REAL ESTATE & FINANCIAL SERVICES - New
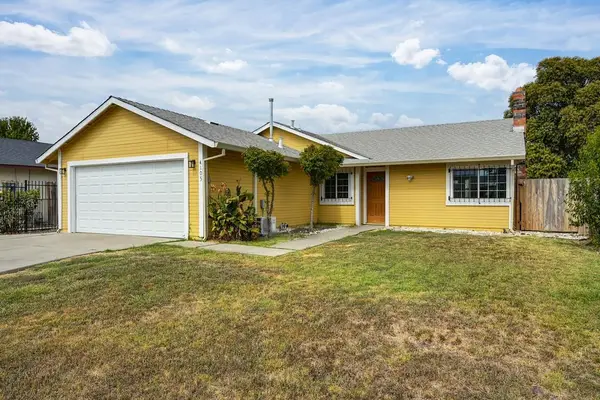 $400,000Active3 beds 2 baths1,143 sq. ft.
$400,000Active3 beds 2 baths1,143 sq. ft.4105 Deerbrook Drive, Sacramento, CA 95823
MLS# 225122800Listed by: WINDERMERE SIGNATURE PROPERTIES DOWNTOWN - New
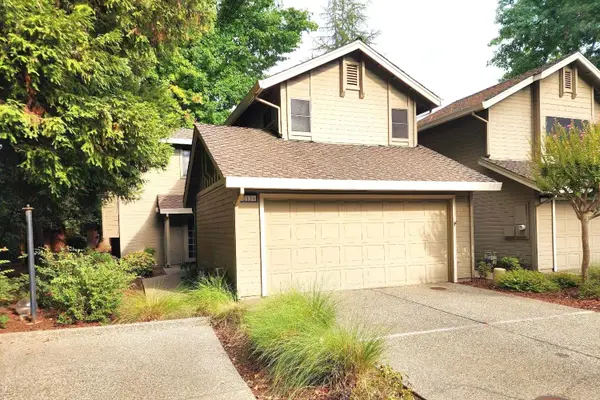 $485,000Active3 beds 3 baths1,776 sq. ft.
$485,000Active3 beds 3 baths1,776 sq. ft.2130 University Park Drive, Sacramento, CA 95825
MLS# 225123470Listed by: REAL BROKER - New
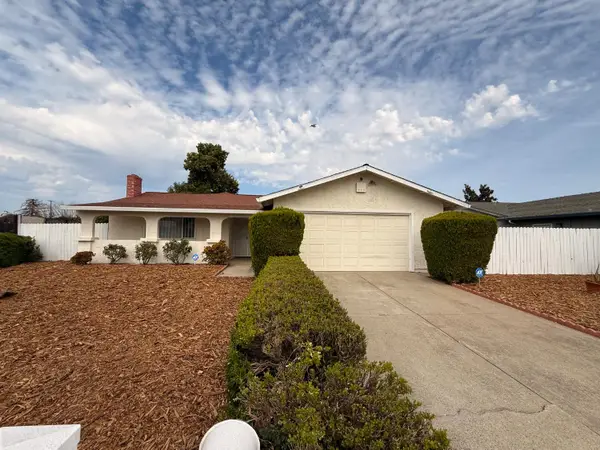 $498,500Active4 beds 2 baths1,608 sq. ft.
$498,500Active4 beds 2 baths1,608 sq. ft.8501 Elaine Drive, Sacramento, CA 95828
MLS# 225123473Listed by: FATHOM REALTY GROUP, INC. - New
 $699,000Active4 beds 3 baths1,703 sq. ft.
$699,000Active4 beds 3 baths1,703 sq. ft.3216 Palmer Street, Sacramento, CA 95815
MLS# 225123480Listed by: EPIQUE INC - Open Sat, 12 to 2pmNew
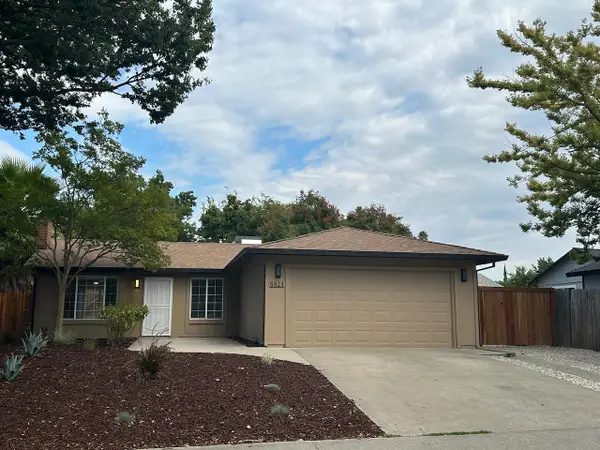 $425,000Active3 beds 2 baths960 sq. ft.
$425,000Active3 beds 2 baths960 sq. ft.6824 Harlequin Way, Sacramento, CA 95842
MLS# 225123487Listed by: STRENG REALTY - New
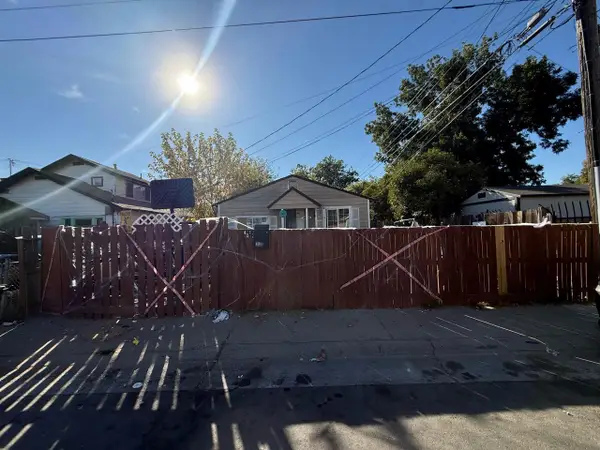 $194,000Active3 beds 1 baths912 sq. ft.
$194,000Active3 beds 1 baths912 sq. ft.4012 47th Street, Sacramento, CA 95820
MLS# 225122677Listed by: EXP REALTY OF CALIFORNIA INC.
