761 Blackmer Circle, Sacramento, CA 95825
Local realty services provided by:Better Homes and Gardens Real Estate Royal & Associates
761 Blackmer Circle,Sacramento, CA 95825
$650,000
- 3 Beds
- 2 Baths
- 1,875 sq. ft.
- Single family
- Pending
Listed by: sabra sanchez
Office: coldwell banker realty
MLS#:225131034
Source:MFMLS
Price summary
- Price:$650,000
- Price per sq. ft.:$346.67
About this home
Nestled in the heart of Arden Arcade, this 1-story, midcentury modern home is a gem. Its original architecture features floor to ceiling windows and sliding glass doors, two fireplaces and authentic 60's era wallpaper. Every bedroom has sliding doors for outdoor access, and you'll find skylights throughout. The galley kitchen overlooking the family room was updated in the late 90's and features a gas cooktop, microwave, stainless steel sink, pantry closet, pull-out shelving plus offers a view of the enclosed patio. In the adjoining family room you'll find a fireplace and kitchen island counter seating. The bedroom wing includes the primary suite with two closets, a wall of glass with access into the backyard, and a dressing area with lots of drawers for dressing essentials adjacent to the bathroom with a walk-in shower. Two other bedrooms have their own access to a private patio. Lush landscaping surrounds the home and features mature shrubs, ivy and at least six fruit-baring trees in the back yard. The deep garage includes space for the washer/dryer/sink and cabinets on three sides of the 2-car parking area. Walnut View Estates is a quiet, hidden'' community but surprisingly near shopping, restaurants, freeway, public transportation and within walking distance to Sac State.
Contact an agent
Home facts
- Year built:1966
- Listing ID #:225131034
- Added:47 day(s) ago
- Updated:December 02, 2025 at 03:39 AM
Rooms and interior
- Bedrooms:3
- Total bathrooms:2
- Full bathrooms:2
- Living area:1,875 sq. ft.
Heating and cooling
- Cooling:Ceiling Fan(s), Central
- Heating:Central, Fireplace(s), Gas
Structure and exterior
- Roof:Composition Shingle
- Year built:1966
- Building area:1,875 sq. ft.
- Lot area:0.19 Acres
Utilities
- Sewer:Public Sewer
Finances and disclosures
- Price:$650,000
- Price per sq. ft.:$346.67
New listings near 761 Blackmer Circle
- New
 $419,900Active2 beds 2 baths1,199 sq. ft.
$419,900Active2 beds 2 baths1,199 sq. ft.9747 Dartwell, Sacramento, CA 95829
MLS# 225148136Listed by: WARREN REALTY 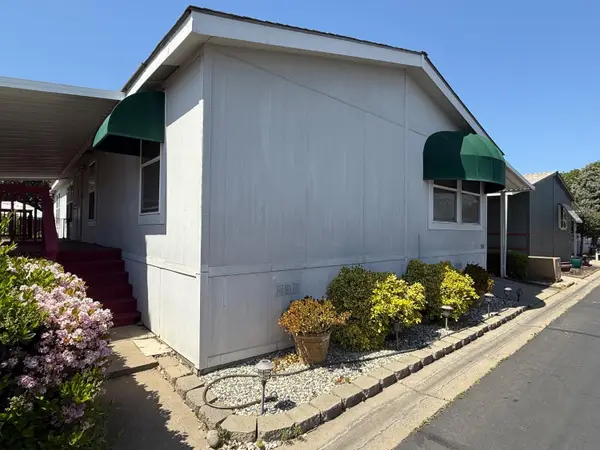 $239,900Pending3 beds 2 baths1,560 sq. ft.
$239,900Pending3 beds 2 baths1,560 sq. ft.175 Skybrook Lane, Sacramento, CA 95828
MLS# 225040393Listed by: EXP REALTY OF CALIFORNIA INC.- New
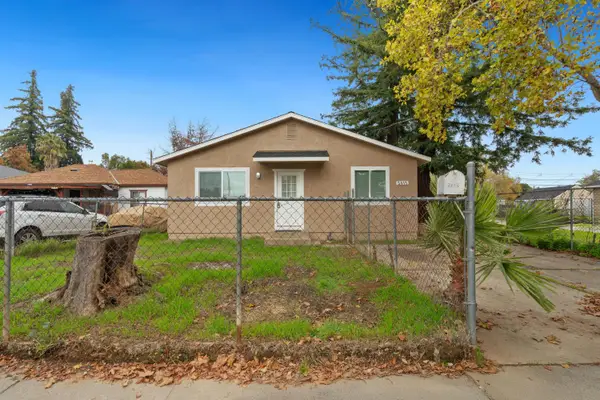 $388,000Active3 beds 2 baths1,050 sq. ft.
$388,000Active3 beds 2 baths1,050 sq. ft.3813 25th Avenue, Sacramento, CA 95820
MLS# 225147547Listed by: NICK SADEK SOTHEBY'S INTERNATIONAL REALTY - New
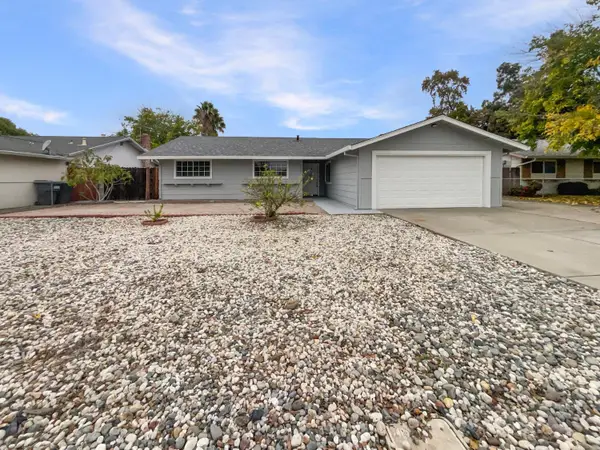 $455,000Active3 beds 2 baths1,469 sq. ft.
$455,000Active3 beds 2 baths1,469 sq. ft.5921 Hillsdale Boulevard, Sacramento, CA 95842
MLS# 225147968Listed by: OPENDOOR BROKERAGE INC - New
 $408,000Active3 beds 2 baths1,050 sq. ft.
$408,000Active3 beds 2 baths1,050 sq. ft.6623 Prentiss Drive, Sacramento, CA 95823
MLS# 225147832Listed by: PORTFOLIO REAL ESTATE - New
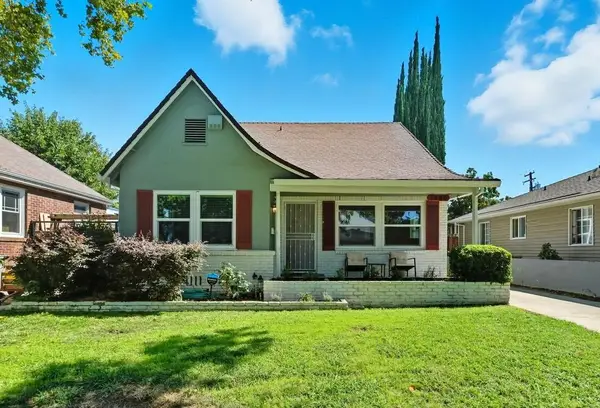 $799,900Active4 beds 2 baths1,613 sq. ft.
$799,900Active4 beds 2 baths1,613 sq. ft.1423 54th Street, Sacramento, CA 95819
MLS# 225147856Listed by: COLDWELL BANKER REALTY - New
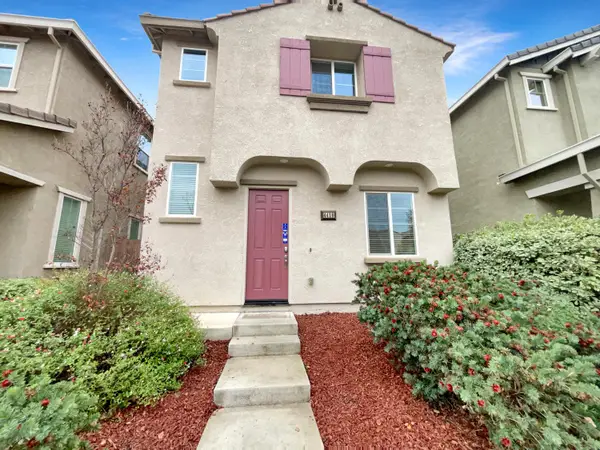 $520,000Active3 beds 3 baths1,868 sq. ft.
$520,000Active3 beds 3 baths1,868 sq. ft.4418 Natomas Central Drive, Sacramento, CA 95834
MLS# 225147862Listed by: OPENDOOR BROKERAGE INC - New
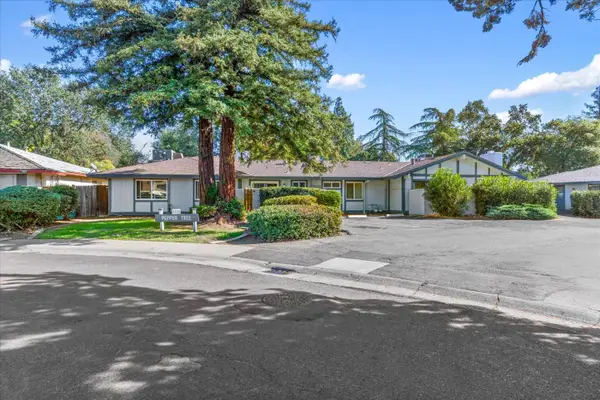 $1,649,000Active-- beds -- baths7,581 sq. ft.
$1,649,000Active-- beds -- baths7,581 sq. ft.2316 Villanova Circle, Sacramento, CA 95825
MLS# 225147864Listed by: NORTH COAST COMMERCIAL, INC. - New
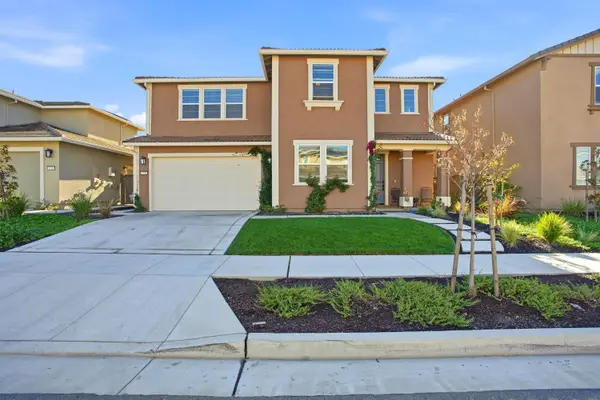 $760,000Active4 beds 3 baths2,869 sq. ft.
$760,000Active4 beds 3 baths2,869 sq. ft.3706 Yellow Leaf Avenue, Sacramento, CA 95835
MLS# 225147822Listed by: CORNERSTONE REAL ESTATE SERVICES - New
 $1,499,000Active3 beds 4 baths3,439 sq. ft.
$1,499,000Active3 beds 4 baths3,439 sq. ft.4010 Wycombe Drive, Sacramento, CA 95864
MLS# 225144354Listed by: BERKSHIRE HATHAWAY HOMESERVICES-DRYSDALE PROPERTIES
