7779 Saptal Way, Sacramento, CA 95829
Local realty services provided by:Better Homes and Gardens Real Estate Integrity Real Estate
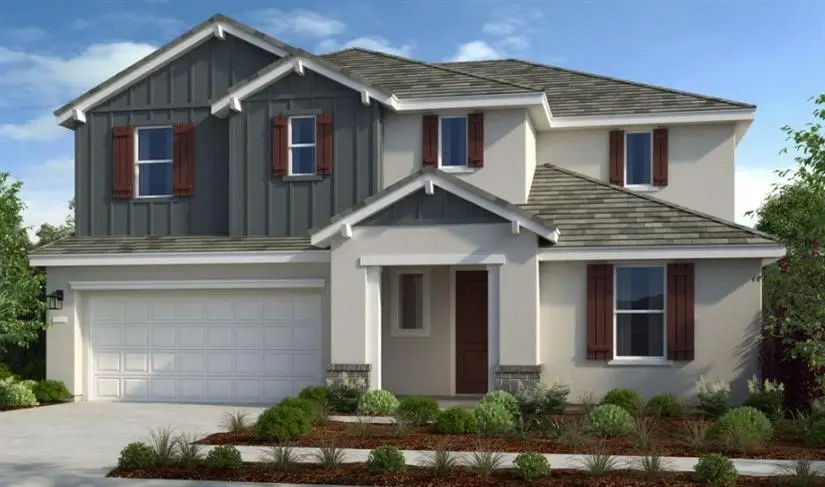
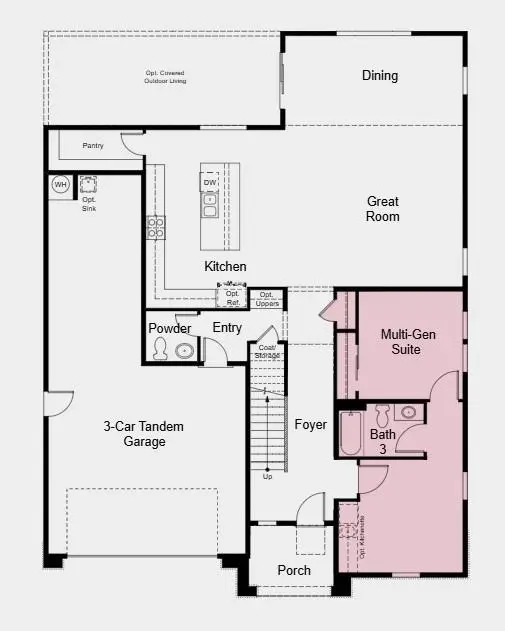
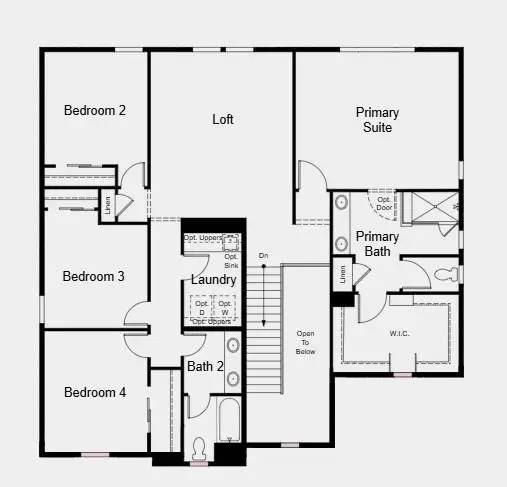
7779 Saptal Way,Sacramento, CA 95829
$784,452
- 5 Beds
- 4 Baths
- 3,291 sq. ft.
- Single family
- Pending
Listed by:suzanna martinez
Office:taylor morrison services, inc
MLS#:225025107
Source:MFMLS
Price summary
- Price:$784,452
- Price per sq. ft.:$238.36
About this home
MLS#225025107 New Construction - November Completion! Experience the Jaxon at Meridian at Wildhawk South, a thoughtfully designed home that blends comfort and convenience. Step onto the welcoming covered porch and into the foyer, where a multi-generation suite with a kitchenette sits to one side, while a powder room and garage entry are on the other. The open-concept gathering room flows effortlessly into the casual dining area and kitchen, creating an ideal space for everyday living. Upstairs, a spacious loft serves as a central hub, with three secondary bedrooms, a shared bath, and a laundry room on one side. On the other, the private primary suite offers a peaceful retreat with dual sinks and a generous walk-in closet. Structural options added include: Main level multi-generation suite with kitchenette. The new Wildhawk community is perfectly located within minutes of local restaurants, shopping, services, entertainment and recreation. Next to the WildHawk Golf Club and within the Elk Grove school district.
Contact an agent
Home facts
- Year built:2024
- Listing Id #:225025107
- Added:165 day(s) ago
- Updated:August 16, 2025 at 07:12 AM
Rooms and interior
- Bedrooms:5
- Total bathrooms:4
- Full bathrooms:3
- Living area:3,291 sq. ft.
Heating and cooling
- Cooling:Central
- Heating:Central
Structure and exterior
- Roof:Tile
- Year built:2024
- Building area:3,291 sq. ft.
- Lot area:0.15 Acres
Utilities
- Sewer:Public Sewer
Finances and disclosures
- Price:$784,452
- Price per sq. ft.:$238.36
New listings near 7779 Saptal Way
- New
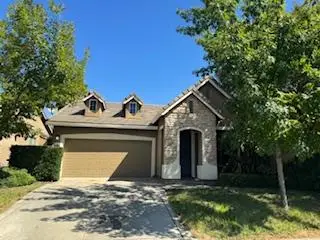 $535,000Active4 beds 2 baths1,525 sq. ft.
$535,000Active4 beds 2 baths1,525 sq. ft.6098 Meeks Way, Sacramento, CA 95835
MLS# 225108207Listed by: RIVER VALLEY REALTY - Open Sat, 12 to 4pmNew
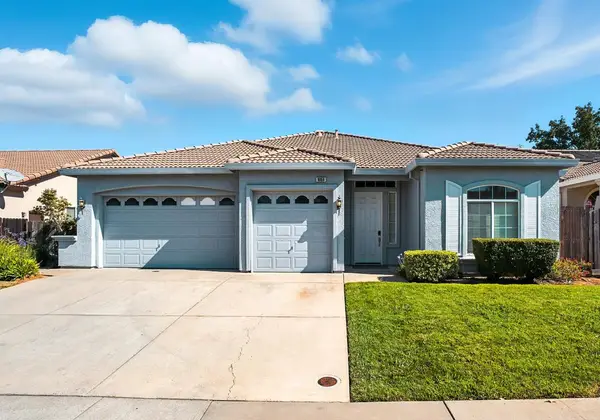 $699,900Active3 beds 3 baths2,350 sq. ft.
$699,900Active3 beds 3 baths2,350 sq. ft.10159 Mccarron Way, Sacramento, CA 95829
MLS# 225105154Listed by: PORTFOLIO REAL ESTATE - Open Sat, 1 to 3pmNew
 $900,000Active4 beds 3 baths1,901 sq. ft.
$900,000Active4 beds 3 baths1,901 sq. ft.5190 Sandburg Drive, Sacramento, CA 95819
MLS# 225106180Listed by: MOD REAL ESTATE - New
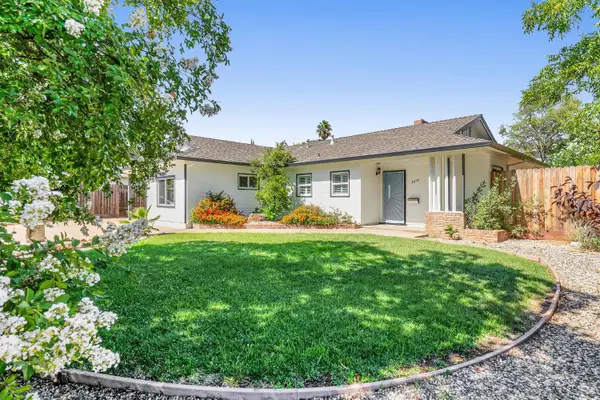 $445,000Active3 beds 2 baths1,524 sq. ft.
$445,000Active3 beds 2 baths1,524 sq. ft.2400 Gwen Drive, Sacramento, CA 95825
MLS# 225107703Listed by: THE MALONE GROUP - New
 $465,000Active2 beds 3 baths1,450 sq. ft.
$465,000Active2 beds 3 baths1,450 sq. ft.487 Mcclatchy Way, Sacramento, CA 95818
MLS# 225108182Listed by: INTERO REAL ESTATE SERVICES - Open Sat, 12 to 3pmNew
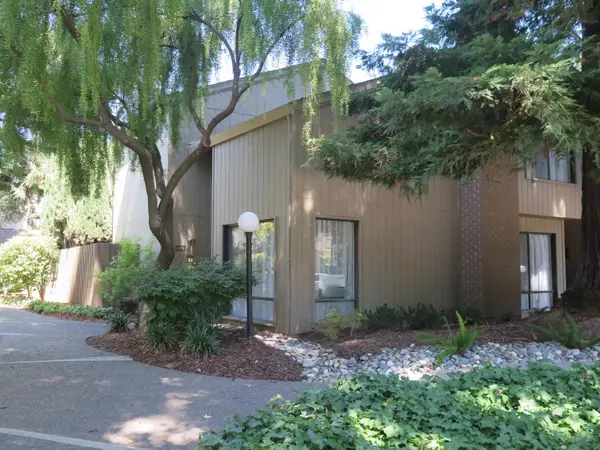 $490,000Active3 beds 3 baths1,640 sq. ft.
$490,000Active3 beds 3 baths1,640 sq. ft.1318 Vanderbilt Way, Sacramento, CA 95825
MLS# 225099518Listed by: KELLER WILLIAMS REALTY - New
 $245,000Active2 beds 2 baths1,105 sq. ft.
$245,000Active2 beds 2 baths1,105 sq. ft.2280 Hurley Way #51, Sacramento, CA 95825
MLS# 225106602Listed by: GUIDE REAL ESTATE - Open Sun, 12 to 3pmNew
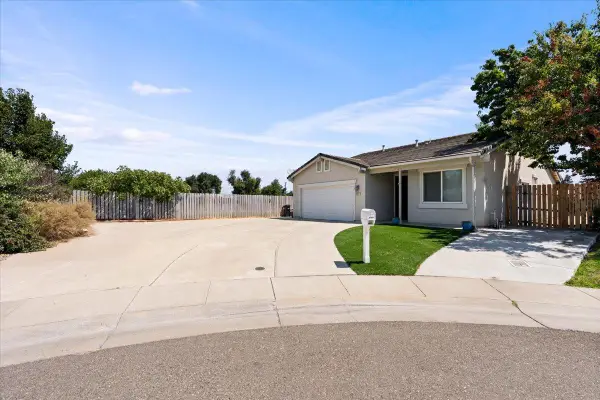 $539,900Active4 beds 2 baths1,507 sq. ft.
$539,900Active4 beds 2 baths1,507 sq. ft.8077 Goran Court, Sacramento, CA 95828
MLS# 225108165Listed by: AMEN REAL ESTATE - New
 $497,000Active3 beds 3 baths1,741 sq. ft.
$497,000Active3 beds 3 baths1,741 sq. ft.18 Lake House Court, Sacramento, CA 95828
MLS# 225106813Listed by: RE/MAX GOLD ELK GROVE - New
 $565,000Active3 beds 2 baths1,505 sq. ft.
$565,000Active3 beds 2 baths1,505 sq. ft.4016 Ashgrove Way, Sacramento, CA 95826
MLS# 225107172Listed by: PMZ REAL ESTATE

