7824 Tigerwoods Drive, Sacramento, CA 95829
Local realty services provided by:Better Homes and Gardens Real Estate Integrity Real Estate
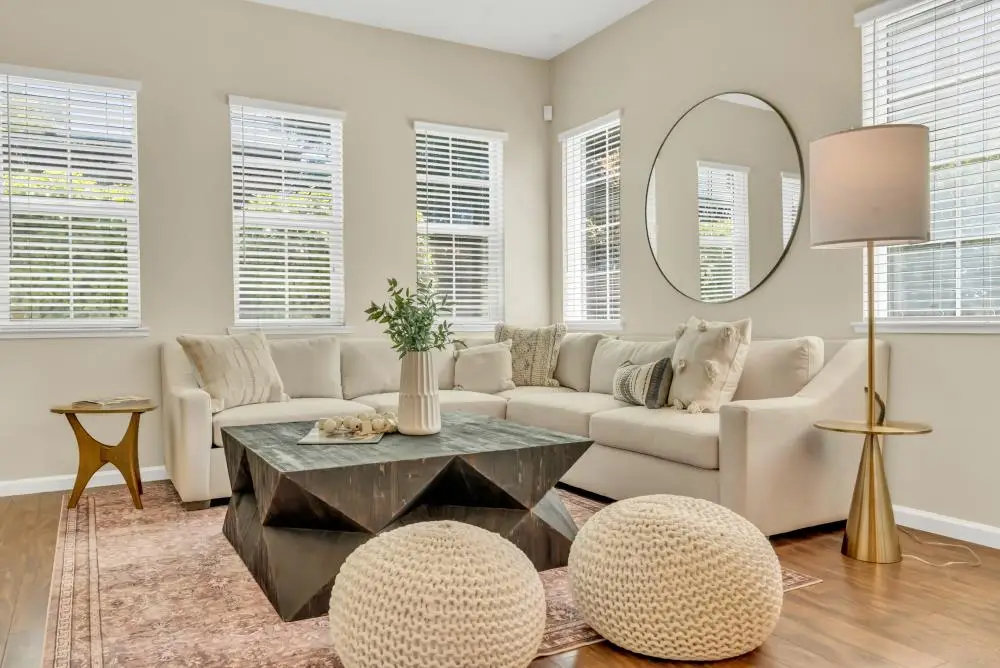

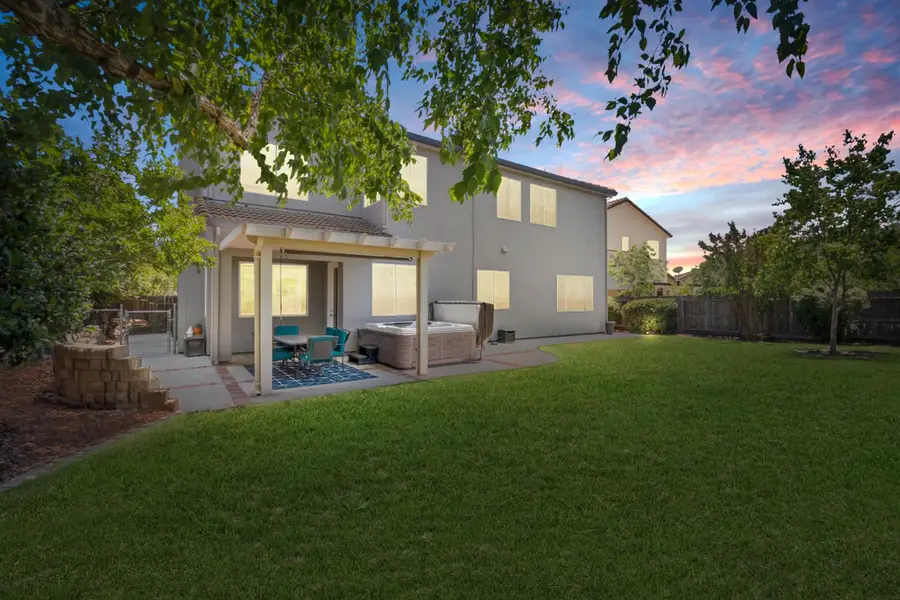
7824 Tigerwoods Drive,Sacramento, CA 95829
$769,000
- 4 Beds
- 3 Baths
- 3,039 sq. ft.
- Single family
- Active
Listed by:leanne slaton
Office:keller williams realty
MLS#:225076034
Source:MFMLS
Price summary
- Price:$769,000
- Price per sq. ft.:$253.04
About this home
Welcome to 7824 Tigerwoods Drive, a HOME with INSTANT EQUITY! This home appraised at $800,000 on 5/21/25, and is now listed at $769,000 - what an amazing value -listed $31,000 under appraisal price! Also, enjoy a HUGE savings (approx $400/month) on Mello Roos, compared to the new homes nearby. No HOA, either! Don't miss this rare opportunity to live right on the green in one of Sacramento's most sought-after golf course communities. Perfectly positioned on the 3rd hole of Wildhawk Golf Club, this home offers stunning fairway views and a lifestyle of leisure and luxury. Step inside and you'll instantly appreciate the spacious, clean and stylish interior. From the bright open layout to the quality finishes, every detail has been meticulously cared for. Whether you're entertaining guests or enjoying a quiet morning coffee with a view, this home makes it easy to feel right at home. Features to love: Direct views of the 3rd hole, immaculate interior with modern touches, spacious layout filled with natural light, and a peaceful backyard perfect for relaxing or hosting. This is more than just a home it's a front-row seat to the beauty and calm of golf course living. Come see it in person and fall in love with the view.
Contact an agent
Home facts
- Year built:2002
- Listing Id #:225076034
- Added:65 day(s) ago
- Updated:August 16, 2025 at 04:41 AM
Rooms and interior
- Bedrooms:4
- Total bathrooms:3
- Full bathrooms:2
- Living area:3,039 sq. ft.
Heating and cooling
- Cooling:Ceiling Fan(s), Central, Multi Zone, Whole House Fan
- Heating:Central, Fireplace(s), Multi-Zone
Structure and exterior
- Roof:Tile
- Year built:2002
- Building area:3,039 sq. ft.
- Lot area:0.2 Acres
Utilities
- Sewer:In & Connected, Public Sewer
Finances and disclosures
- Price:$769,000
- Price per sq. ft.:$253.04
New listings near 7824 Tigerwoods Drive
- New
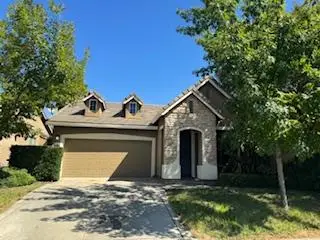 $535,000Active4 beds 2 baths1,525 sq. ft.
$535,000Active4 beds 2 baths1,525 sq. ft.6098 Meeks Way, Sacramento, CA 95835
MLS# 225108207Listed by: RIVER VALLEY REALTY - Open Sat, 12 to 4pmNew
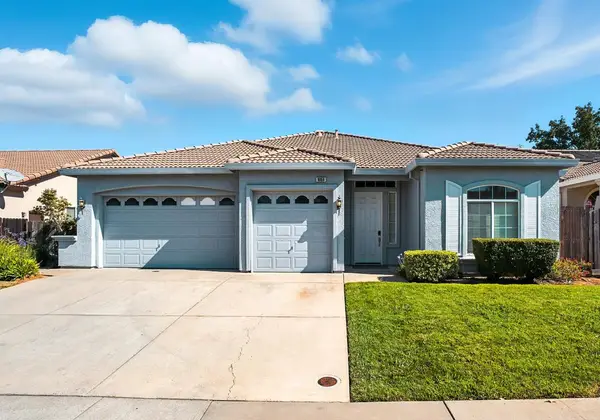 $699,900Active3 beds 3 baths2,350 sq. ft.
$699,900Active3 beds 3 baths2,350 sq. ft.10159 Mccarron Way, Sacramento, CA 95829
MLS# 225105154Listed by: PORTFOLIO REAL ESTATE - New
 $900,000Active4 beds 3 baths1,901 sq. ft.
$900,000Active4 beds 3 baths1,901 sq. ft.5190 Sandburg Drive, Sacramento, CA 95819
MLS# 225106180Listed by: MOD REAL ESTATE - New
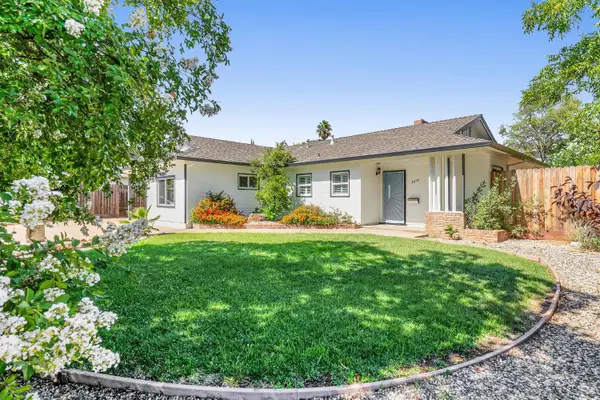 $445,000Active3 beds 2 baths1,524 sq. ft.
$445,000Active3 beds 2 baths1,524 sq. ft.2400 Gwen Drive, Sacramento, CA 95825
MLS# 225107703Listed by: THE MALONE GROUP - New
 $465,000Active2 beds 3 baths1,450 sq. ft.
$465,000Active2 beds 3 baths1,450 sq. ft.487 Mcclatchy Way, Sacramento, CA 95818
MLS# 225108182Listed by: INTERO REAL ESTATE SERVICES - New
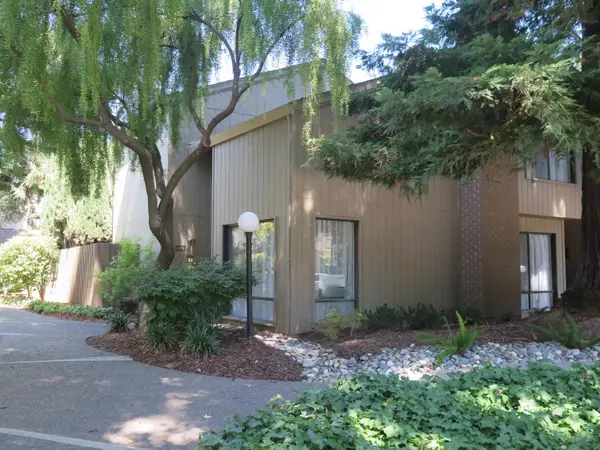 $490,000Active3 beds 3 baths1,640 sq. ft.
$490,000Active3 beds 3 baths1,640 sq. ft.1318 Vanderbilt Way, Sacramento, CA 95825
MLS# 225099518Listed by: KELLER WILLIAMS REALTY - New
 $245,000Active2 beds 2 baths1,105 sq. ft.
$245,000Active2 beds 2 baths1,105 sq. ft.2280 Hurley Way #51, Sacramento, CA 95825
MLS# 225106602Listed by: GUIDE REAL ESTATE - New
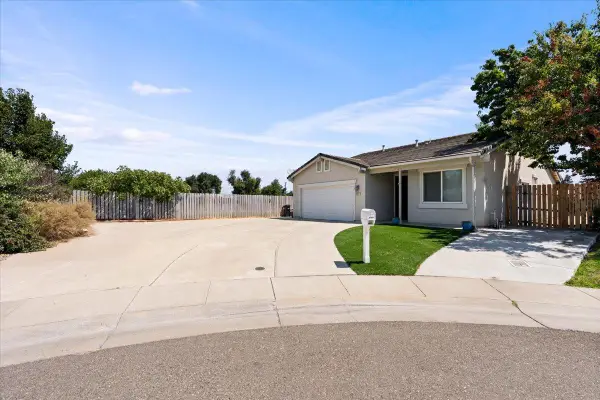 $539,900Active4 beds 2 baths1,507 sq. ft.
$539,900Active4 beds 2 baths1,507 sq. ft.8077 Goran Court, Sacramento, CA 95828
MLS# 225108165Listed by: AMEN REAL ESTATE - New
 $497,000Active3 beds 3 baths1,741 sq. ft.
$497,000Active3 beds 3 baths1,741 sq. ft.18 Lake House Court, Sacramento, CA 95828
MLS# 225106813Listed by: RE/MAX GOLD ELK GROVE - New
 $565,000Active3 beds 2 baths1,505 sq. ft.
$565,000Active3 beds 2 baths1,505 sq. ft.4016 Ashgrove Way, Sacramento, CA 95826
MLS# 225107172Listed by: PMZ REAL ESTATE

