8132 Valley Green Drive, Sacramento, CA 95823
Local realty services provided by:Better Homes and Gardens Real Estate Everything Real Estate
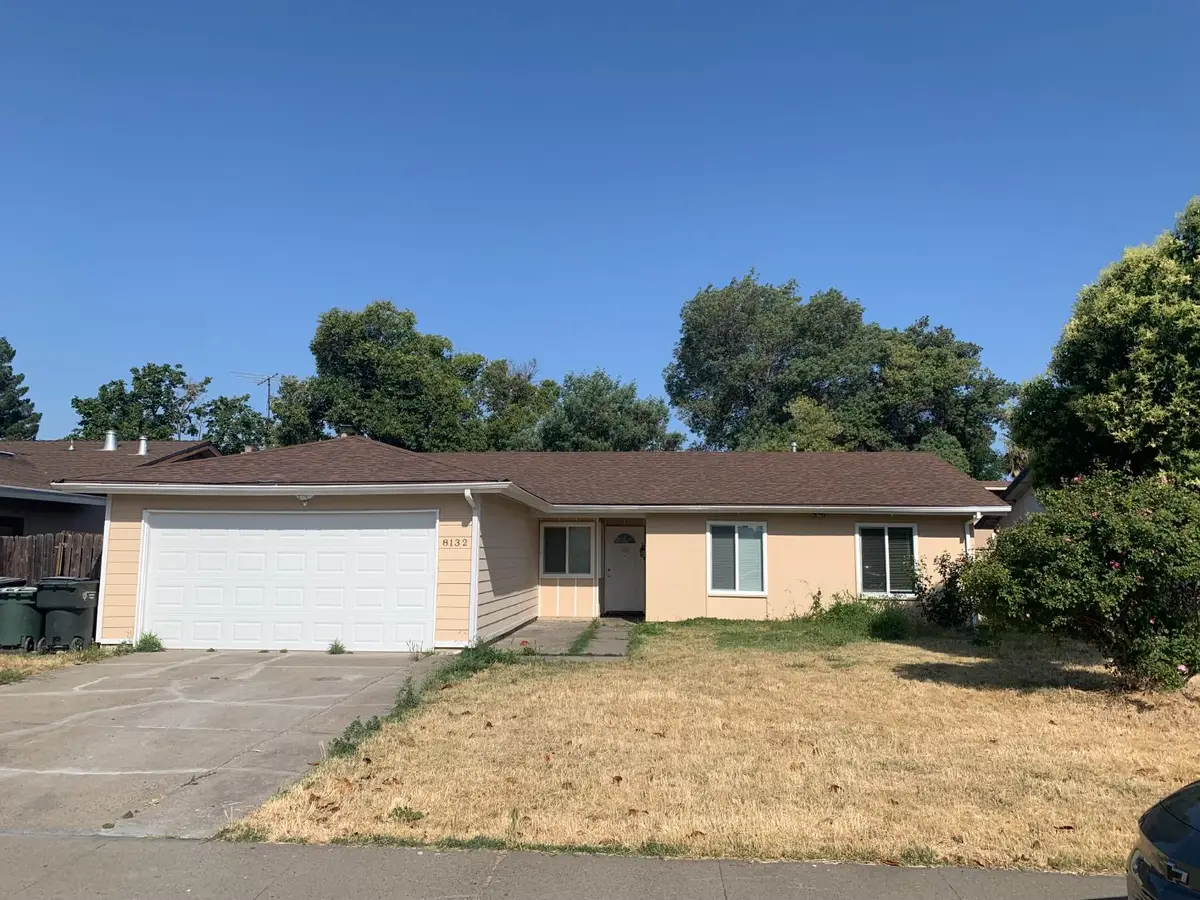
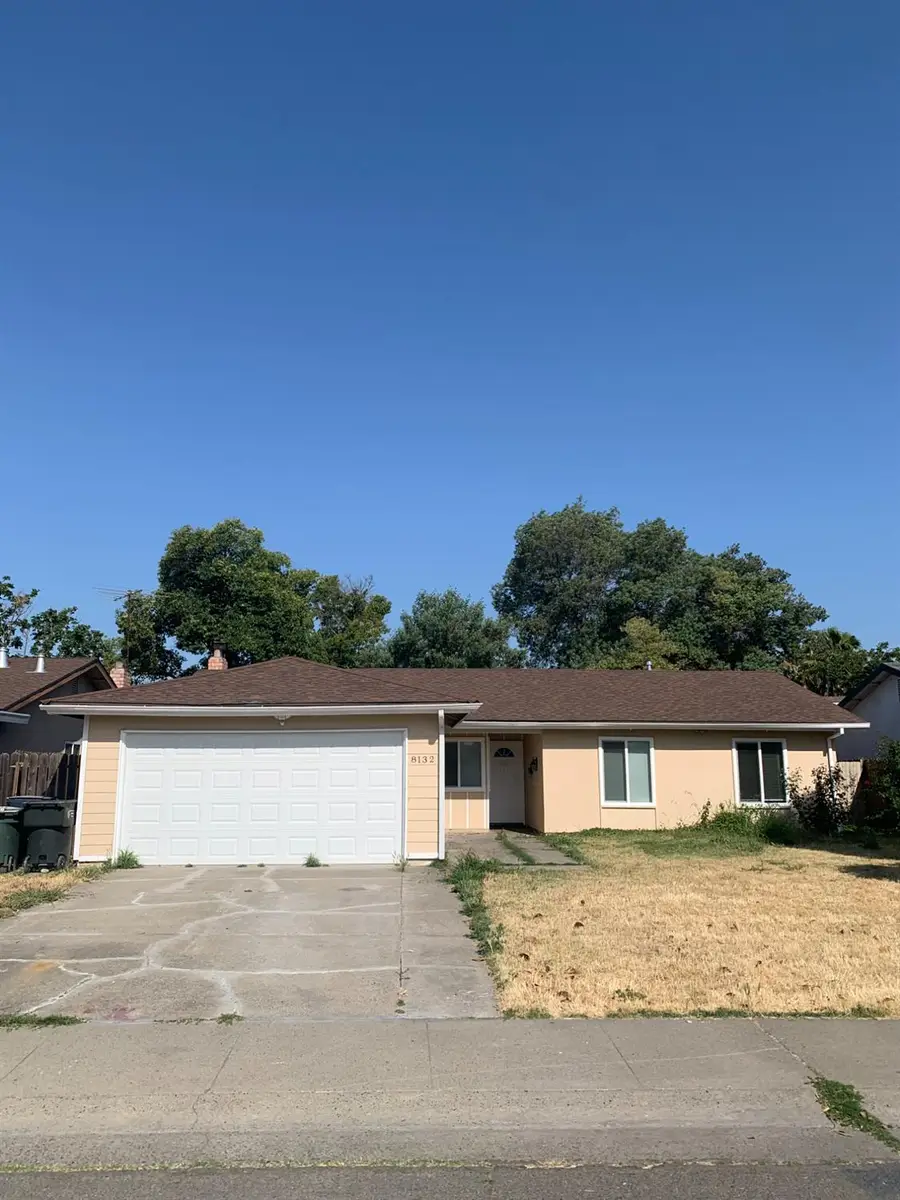
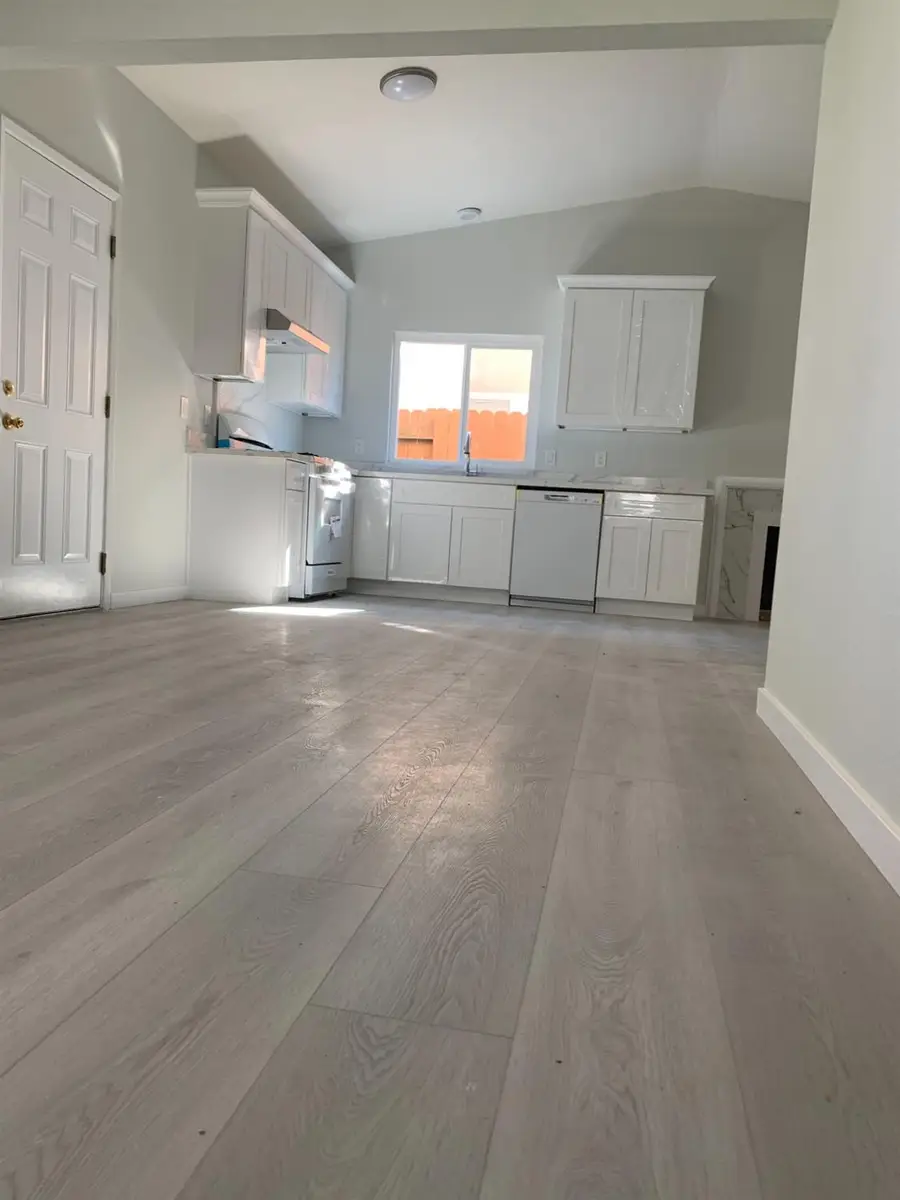
8132 Valley Green Drive,Sacramento, CA 95823
$415,000
- 3 Beds
- 2 Baths
- 1,237 sq. ft.
- Single family
- Pending
Listed by:duc duong
Office:jtn real estate inc.
MLS#:225022563
Source:MFMLS
Price summary
- Price:$415,000
- Price per sq. ft.:$335.49
About this home
PRICE DROPPED FOR A QUICK SALE! Don't miss this beautifully remodeled single-story home in the Elk Grove School District! Featuring 3 bedrooms plus a den which can be converted to a 4th bedroom easily, 2 bathrooms, and sitting on a spacious 6,100 SF lot, this property offers the perfect blend of comfort and modern upgrades. Recent renovations include fresh interior and exterior paint, brand-new laminate flooring, and all-new dual-pane windows for energy efficiency. The stunning kitchen has been completely updated with sleek quartz countertops, a new gas stove, a new sink, and modern cabinetry ready for all your cooking needs! Both bathrooms have been refreshed, and the home boasts some new fencing in the backyard for added privacy. Located in the highly desirable Elk Grove School District, this home is close to parks, shopping, and dining. Plus, the separate living room offers the flexibility to be converted into a 4th bedroom if desired. With so many upgrades and a fantastic location, this listing won't last longschedule your showing today!
Contact an agent
Home facts
- Year built:1972
- Listing Id #:225022563
- Added:170 day(s) ago
- Updated:August 16, 2025 at 07:12 AM
Rooms and interior
- Bedrooms:3
- Total bathrooms:2
- Full bathrooms:2
- Living area:1,237 sq. ft.
Heating and cooling
- Cooling:Central
- Heating:Central, Fireplace(s)
Structure and exterior
- Roof:Composition Shingle, Shingle
- Year built:1972
- Building area:1,237 sq. ft.
- Lot area:0.14 Acres
Utilities
- Sewer:In & Connected
Finances and disclosures
- Price:$415,000
- Price per sq. ft.:$335.49
New listings near 8132 Valley Green Drive
- New
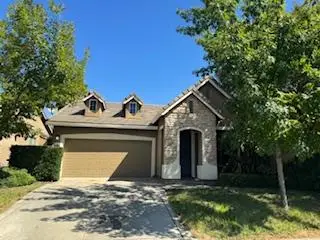 $535,000Active4 beds 2 baths1,525 sq. ft.
$535,000Active4 beds 2 baths1,525 sq. ft.6098 Meeks Way, Sacramento, CA 95835
MLS# 225108207Listed by: RIVER VALLEY REALTY - Open Sat, 12 to 4pmNew
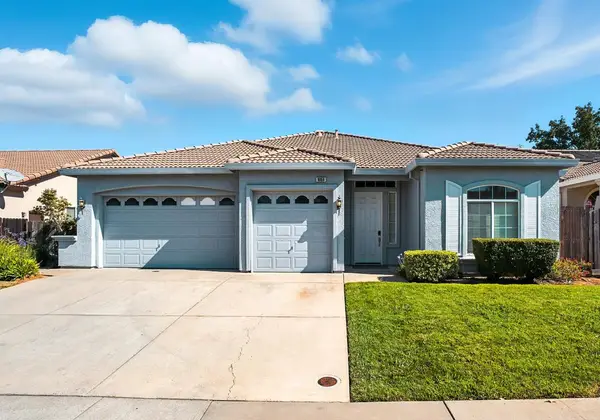 $699,900Active3 beds 3 baths2,350 sq. ft.
$699,900Active3 beds 3 baths2,350 sq. ft.10159 Mccarron Way, Sacramento, CA 95829
MLS# 225105154Listed by: PORTFOLIO REAL ESTATE - Open Sat, 1 to 3pmNew
 $900,000Active4 beds 3 baths1,901 sq. ft.
$900,000Active4 beds 3 baths1,901 sq. ft.5190 Sandburg Drive, Sacramento, CA 95819
MLS# 225106180Listed by: MOD REAL ESTATE - New
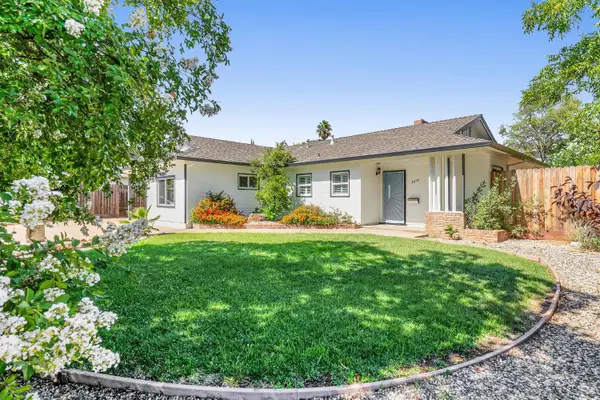 $445,000Active3 beds 2 baths1,524 sq. ft.
$445,000Active3 beds 2 baths1,524 sq. ft.2400 Gwen Drive, Sacramento, CA 95825
MLS# 225107703Listed by: THE MALONE GROUP - New
 $465,000Active2 beds 3 baths1,450 sq. ft.
$465,000Active2 beds 3 baths1,450 sq. ft.487 Mcclatchy Way, Sacramento, CA 95818
MLS# 225108182Listed by: INTERO REAL ESTATE SERVICES - Open Sat, 12 to 3pmNew
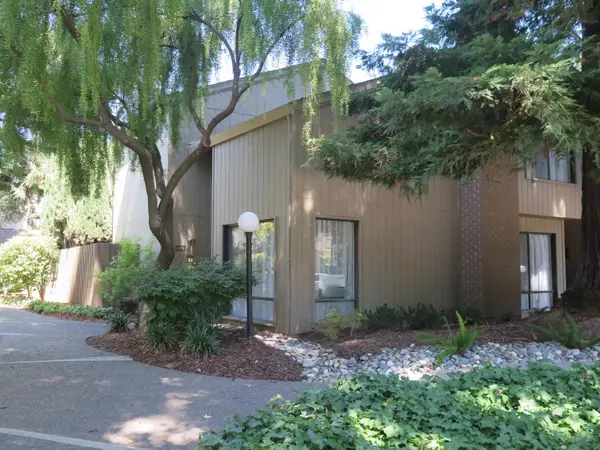 $490,000Active3 beds 3 baths1,640 sq. ft.
$490,000Active3 beds 3 baths1,640 sq. ft.1318 Vanderbilt Way, Sacramento, CA 95825
MLS# 225099518Listed by: KELLER WILLIAMS REALTY - New
 $245,000Active2 beds 2 baths1,105 sq. ft.
$245,000Active2 beds 2 baths1,105 sq. ft.2280 Hurley Way #51, Sacramento, CA 95825
MLS# 225106602Listed by: GUIDE REAL ESTATE - Open Sun, 12 to 3pmNew
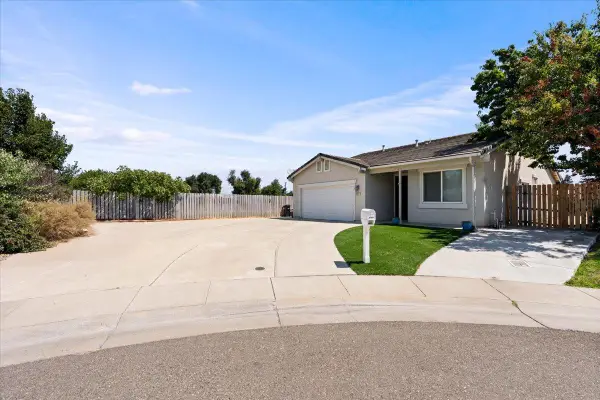 $539,900Active4 beds 2 baths1,507 sq. ft.
$539,900Active4 beds 2 baths1,507 sq. ft.8077 Goran Court, Sacramento, CA 95828
MLS# 225108165Listed by: AMEN REAL ESTATE - New
 $497,000Active3 beds 3 baths1,741 sq. ft.
$497,000Active3 beds 3 baths1,741 sq. ft.18 Lake House Court, Sacramento, CA 95828
MLS# 225106813Listed by: RE/MAX GOLD ELK GROVE - New
 $565,000Active3 beds 2 baths1,505 sq. ft.
$565,000Active3 beds 2 baths1,505 sq. ft.4016 Ashgrove Way, Sacramento, CA 95826
MLS# 225107172Listed by: PMZ REAL ESTATE

