9024 Drury Ct, Sacramento, CA 95826
Local realty services provided by:Better Homes and Gardens Real Estate Royal & Associates
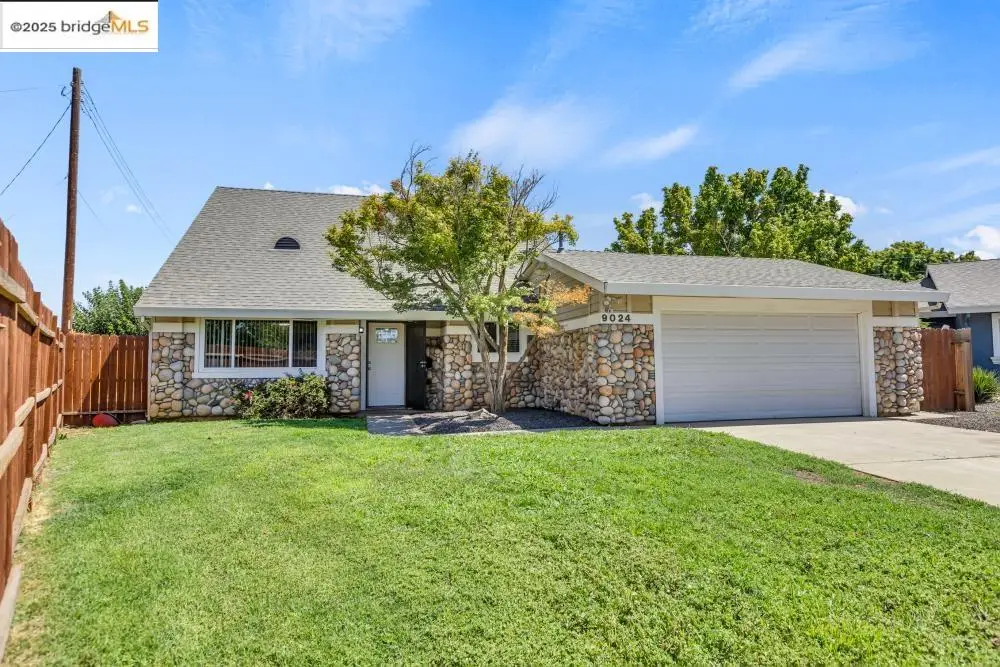
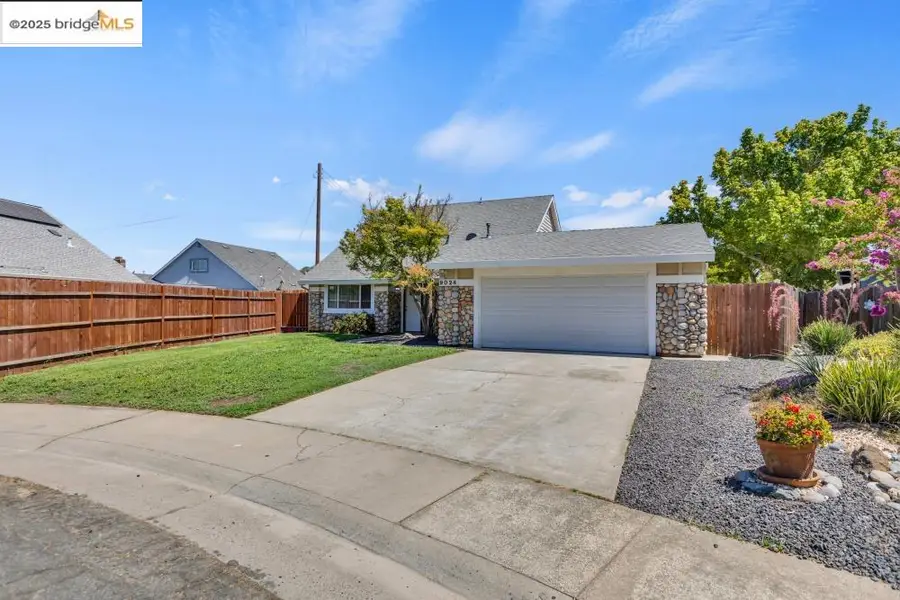
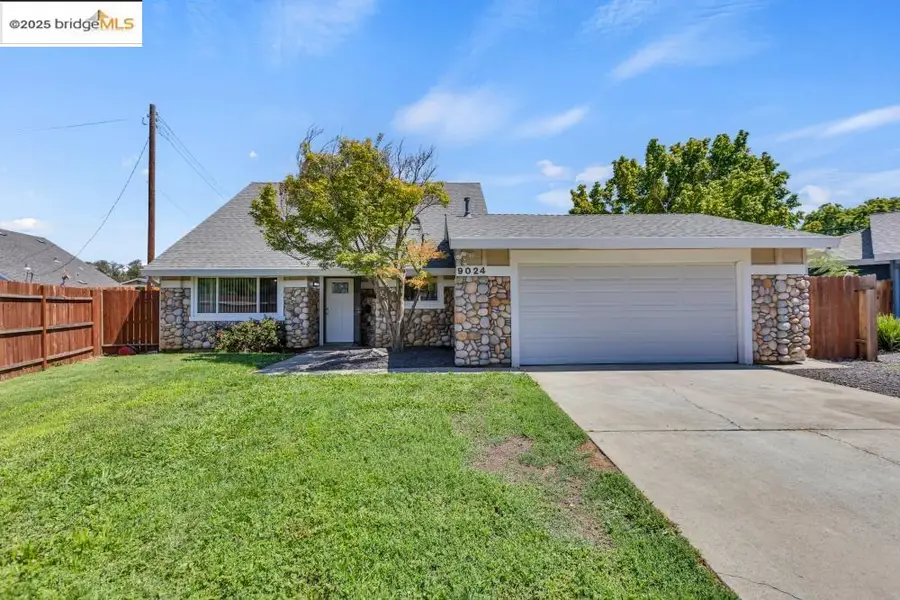
9024 Drury Ct,Sacramento, CA 95826
$529,900
- 5 Beds
- 3 Baths
- 1,745 sq. ft.
- Single family
- Active
Listed by:alyssa arteaga
Office:corcoran icon properties
MLS#:41108343
Source:CA_BRIDGEMLS
Price summary
- Price:$529,900
- Price per sq. ft.:$303.67
About this home
Court location, huge backyard, and a downstairs primary suite...this one checks all the boxes! This spacious Rosemont gem features 5 bedrooms, 3 full baths, & offers a primary suite on the first floor, perfect for easy single-level living. Recently updated throughout, the bedrooms feature new ceiling fans & carpet, and the kitchen features new countertops, new gas range, new sink, and new dishwasher. Bathrooms boast new vanities, adding a fresh, modern touch. The backyard is a huge, pool-sized lot that is perfect for potential ADU, entertaining, gardening, or creating your dream outdoor oasis, with a brand-new fence along the left side, your privacy isn't compromised. Multiple living spaces and a functional floor plan make this home ideal for everyday living and hosting guests. Prime location close to Highway 50 for easy commuting, and just minutes from Sacramento State University, shopping, dining, and local parks.
Contact an agent
Home facts
- Year built:1974
- Listing Id #:41108343
- Added:1 day(s) ago
- Updated:August 16, 2025 at 04:34 AM
Rooms and interior
- Bedrooms:5
- Total bathrooms:3
- Full bathrooms:3
- Living area:1,745 sq. ft.
Heating and cooling
- Cooling:Ceiling Fan(s), Central Air
- Heating:Central
Structure and exterior
- Roof:Shingle
- Year built:1974
- Building area:1,745 sq. ft.
- Lot area:0.19 Acres
Finances and disclosures
- Price:$529,900
- Price per sq. ft.:$303.67
New listings near 9024 Drury Ct
- New
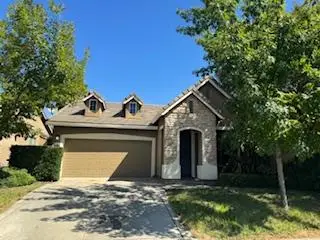 $535,000Active4 beds 2 baths1,525 sq. ft.
$535,000Active4 beds 2 baths1,525 sq. ft.6098 Meeks Way, Sacramento, CA 95835
MLS# 225108207Listed by: RIVER VALLEY REALTY - Open Sat, 12 to 4pmNew
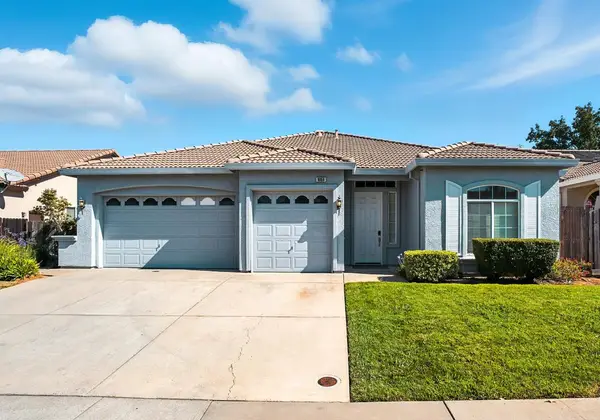 $699,900Active3 beds 3 baths2,350 sq. ft.
$699,900Active3 beds 3 baths2,350 sq. ft.10159 Mccarron Way, Sacramento, CA 95829
MLS# 225105154Listed by: PORTFOLIO REAL ESTATE - Open Sat, 1 to 3pmNew
 $900,000Active4 beds 3 baths1,901 sq. ft.
$900,000Active4 beds 3 baths1,901 sq. ft.5190 Sandburg Drive, Sacramento, CA 95819
MLS# 225106180Listed by: MOD REAL ESTATE - New
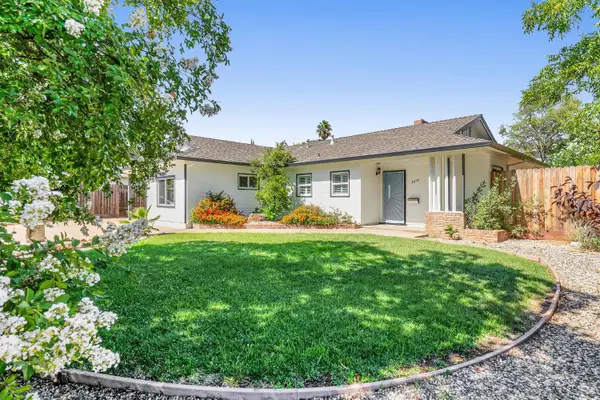 $445,000Active3 beds 2 baths1,524 sq. ft.
$445,000Active3 beds 2 baths1,524 sq. ft.2400 Gwen Drive, Sacramento, CA 95825
MLS# 225107703Listed by: THE MALONE GROUP - New
 $465,000Active2 beds 3 baths1,450 sq. ft.
$465,000Active2 beds 3 baths1,450 sq. ft.487 Mcclatchy Way, Sacramento, CA 95818
MLS# 225108182Listed by: INTERO REAL ESTATE SERVICES - Open Sat, 12 to 3pmNew
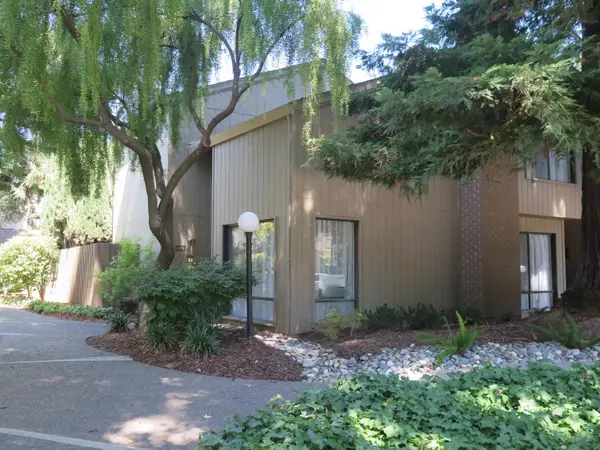 $490,000Active3 beds 3 baths1,640 sq. ft.
$490,000Active3 beds 3 baths1,640 sq. ft.1318 Vanderbilt Way, Sacramento, CA 95825
MLS# 225099518Listed by: KELLER WILLIAMS REALTY - New
 $245,000Active2 beds 2 baths1,105 sq. ft.
$245,000Active2 beds 2 baths1,105 sq. ft.2280 Hurley Way #51, Sacramento, CA 95825
MLS# 225106602Listed by: GUIDE REAL ESTATE - Open Sun, 12 to 3pmNew
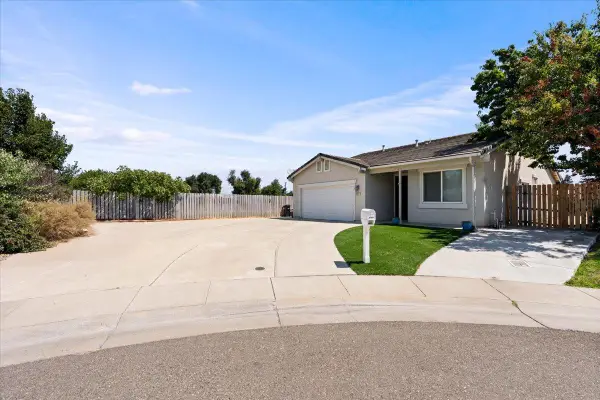 $539,900Active4 beds 2 baths1,507 sq. ft.
$539,900Active4 beds 2 baths1,507 sq. ft.8077 Goran Court, Sacramento, CA 95828
MLS# 225108165Listed by: AMEN REAL ESTATE - New
 $497,000Active3 beds 3 baths1,741 sq. ft.
$497,000Active3 beds 3 baths1,741 sq. ft.18 Lake House Court, Sacramento, CA 95828
MLS# 225106813Listed by: RE/MAX GOLD ELK GROVE - New
 $565,000Active3 beds 2 baths1,505 sq. ft.
$565,000Active3 beds 2 baths1,505 sq. ft.4016 Ashgrove Way, Sacramento, CA 95826
MLS# 225107172Listed by: PMZ REAL ESTATE

