9565 Mirandy Drive, Sacramento, CA 95827
Local realty services provided by:Better Homes and Gardens Real Estate Everything Real Estate

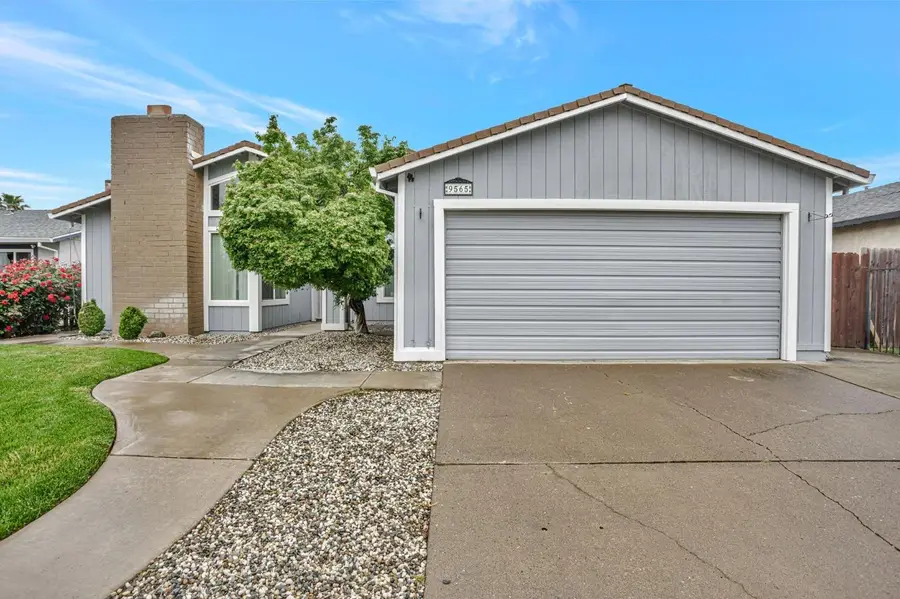
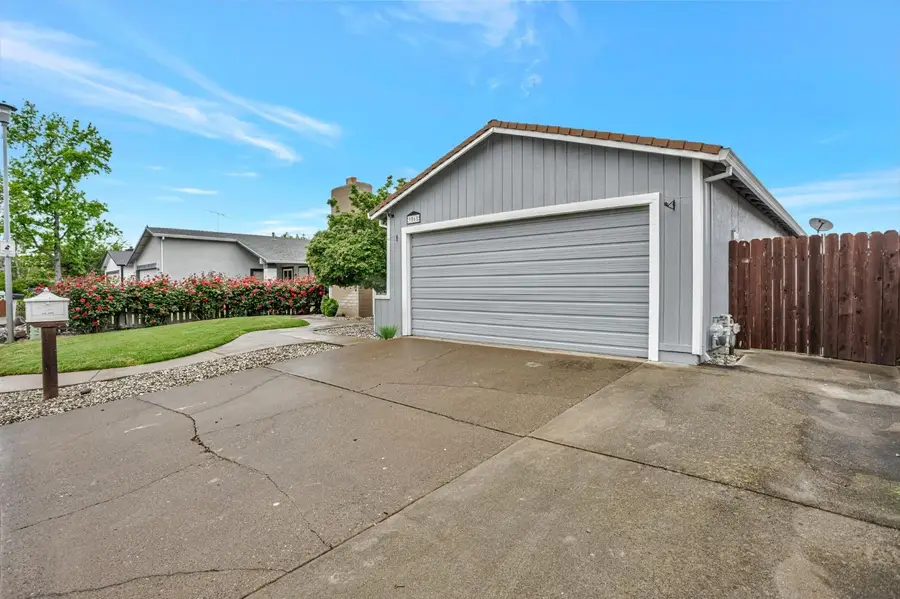
Listed by:jennifer berry
Office:coldwell banker realty
MLS#:225100701
Source:MFMLS
Price summary
- Price:$479,000
- Price per sq. ft.:$289.95
About this home
Dive into the next chapter of your story with this home that's waiting for you to fill it with life and laughter. Picture this: you walk through the door and you're greeted by a sprawling living space, complete with a high, vaulted ceiling and a striking stone fireplace. It's the perfect spot for Netflix marathons, guitar strums, or just chilling out with friends and family. The heart of the home? Definitely this updated kitchen. All the bells and whistles are here, plus a breakfast bar that's ideal for grabbing a quick bite. Now, let's talk snooze zones. With four cozy bedrooms, everyone gets a private space. The primary bedroom is your personal chill-out zone, designed to unload stress and slide into serenity with ease. Step outside to the covered patio, and you've got the perfect venue for epic barbecues or just hanging out under the stars. Stay neat and organized without breaking a sweat with the included laundry closet, and a garden-ready lawn that's just screaming for your green thumb or the next legendary tag game. This isn't just any houseit's the stage for all your best memories, waiting to happen. Ready to make it yours? Just turn the key, step inside, and start this exciting new chapter.
Contact an agent
Home facts
- Year built:1979
- Listing Id #:225100701
- Added:134 day(s) ago
- Updated:August 16, 2025 at 07:12 AM
Rooms and interior
- Bedrooms:4
- Total bathrooms:2
- Full bathrooms:2
- Living area:1,652 sq. ft.
Heating and cooling
- Cooling:Ceiling Fan(s), Central
- Heating:Central
Structure and exterior
- Roof:Composition Shingle
- Year built:1979
- Building area:1,652 sq. ft.
- Lot area:0.13 Acres
Utilities
- Sewer:In & Connected
Finances and disclosures
- Price:$479,000
- Price per sq. ft.:$289.95
New listings near 9565 Mirandy Drive
- New
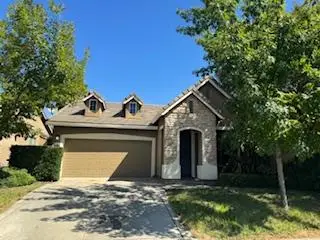 $535,000Active4 beds 2 baths1,525 sq. ft.
$535,000Active4 beds 2 baths1,525 sq. ft.6098 Meeks Way, Sacramento, CA 95835
MLS# 225108207Listed by: RIVER VALLEY REALTY - Open Sat, 12 to 4pmNew
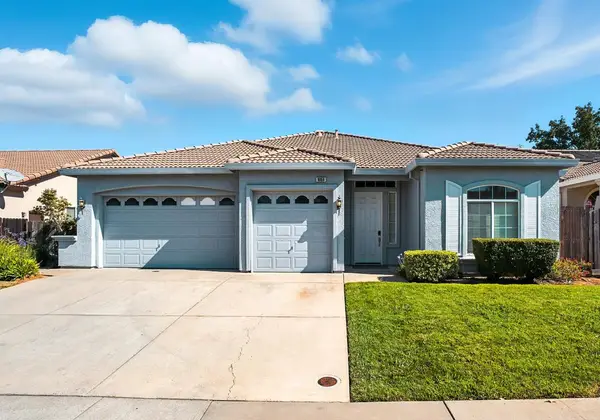 $699,900Active3 beds 3 baths2,350 sq. ft.
$699,900Active3 beds 3 baths2,350 sq. ft.10159 Mccarron Way, Sacramento, CA 95829
MLS# 225105154Listed by: PORTFOLIO REAL ESTATE - Open Sat, 1 to 3pmNew
 $900,000Active4 beds 3 baths1,901 sq. ft.
$900,000Active4 beds 3 baths1,901 sq. ft.5190 Sandburg Drive, Sacramento, CA 95819
MLS# 225106180Listed by: MOD REAL ESTATE - New
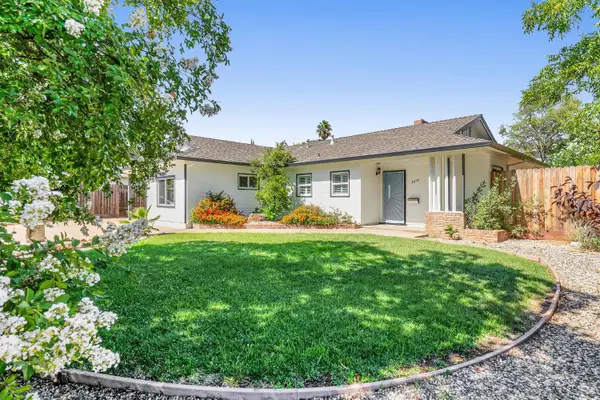 $445,000Active3 beds 2 baths1,524 sq. ft.
$445,000Active3 beds 2 baths1,524 sq. ft.2400 Gwen Drive, Sacramento, CA 95825
MLS# 225107703Listed by: THE MALONE GROUP - New
 $465,000Active2 beds 3 baths1,450 sq. ft.
$465,000Active2 beds 3 baths1,450 sq. ft.487 Mcclatchy Way, Sacramento, CA 95818
MLS# 225108182Listed by: INTERO REAL ESTATE SERVICES - Open Sat, 12 to 3pmNew
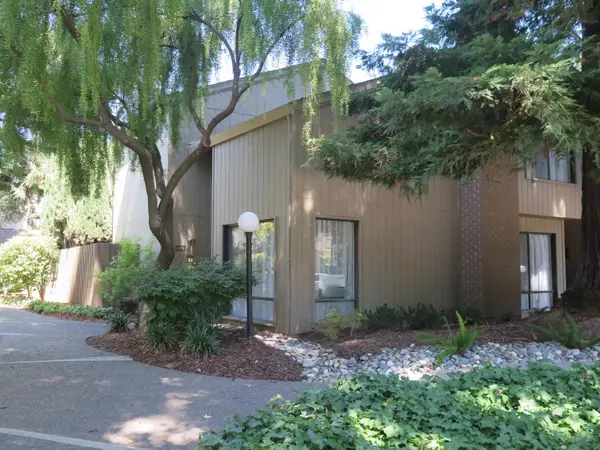 $490,000Active3 beds 3 baths1,640 sq. ft.
$490,000Active3 beds 3 baths1,640 sq. ft.1318 Vanderbilt Way, Sacramento, CA 95825
MLS# 225099518Listed by: KELLER WILLIAMS REALTY - New
 $245,000Active2 beds 2 baths1,105 sq. ft.
$245,000Active2 beds 2 baths1,105 sq. ft.2280 Hurley Way #51, Sacramento, CA 95825
MLS# 225106602Listed by: GUIDE REAL ESTATE - Open Sun, 12 to 3pmNew
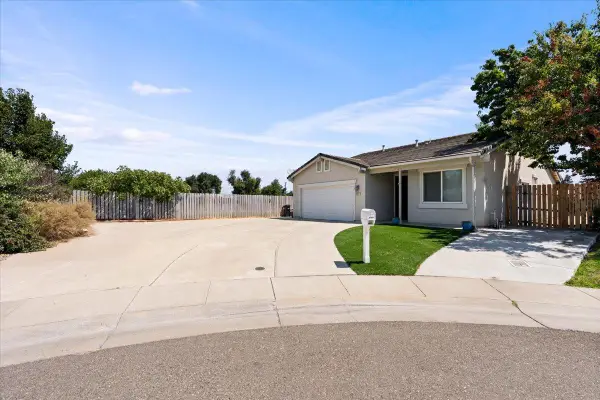 $539,900Active4 beds 2 baths1,507 sq. ft.
$539,900Active4 beds 2 baths1,507 sq. ft.8077 Goran Court, Sacramento, CA 95828
MLS# 225108165Listed by: AMEN REAL ESTATE - New
 $497,000Active3 beds 3 baths1,741 sq. ft.
$497,000Active3 beds 3 baths1,741 sq. ft.18 Lake House Court, Sacramento, CA 95828
MLS# 225106813Listed by: RE/MAX GOLD ELK GROVE - New
 $565,000Active3 beds 2 baths1,505 sq. ft.
$565,000Active3 beds 2 baths1,505 sq. ft.4016 Ashgrove Way, Sacramento, CA 95826
MLS# 225107172Listed by: PMZ REAL ESTATE

