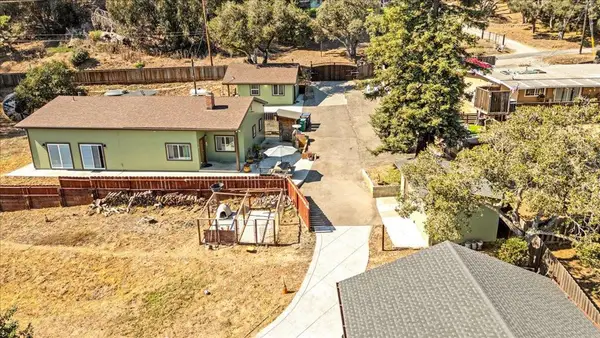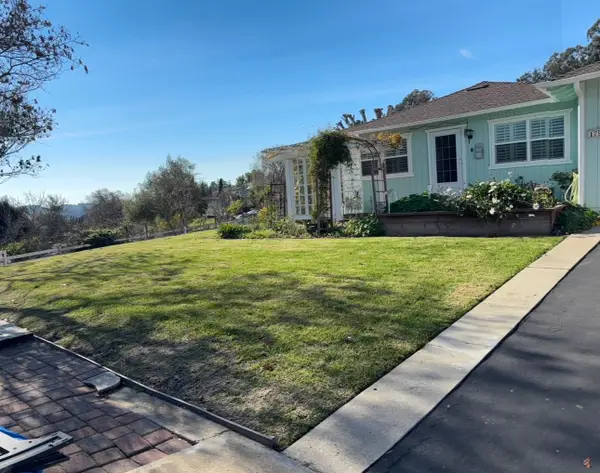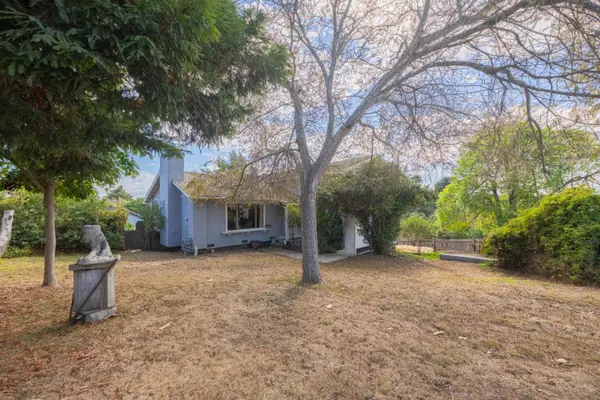1840 Cherokee Drive #2, Salinas, CA 93906
Local realty services provided by:Better Homes and Gardens Real Estate Royal & Associates
Listed by:regina shaw
Office:intero real estate services
MLS#:ML82023364
Source:CA_BRIDGEMLS
Price summary
- Price:$580,000
- Price per sq. ft.:$357.8
- Monthly HOA dues:$350
About this home
This centrally located 1,621 sq ft, 3-bedroom/2.5-bath townhome comes with the privacy and security of a gated community. This home features a custom-designed kitchen with updated stainless steel appliances, custom cabinets, and counters. The endless counters and massive breakfast bar/counter/island are perfect for any culinary enthusiast. The oversized living room is accented by recessed lighting and a cozy wood-burning fireplace, ideal for kicking back and relaxing. The primary bedroom suite comes with an oversized walk-in closet and an updated bathroom with a custom tile shower and a quartz vanity top with dual sinks. Other amenities include an inside laundry area conveniently located on the upper floor, luxury vinyl plank flooring, recessed lighting, plantation shutters, a 2-car garage, an interior private courtyard with two convenient storage closets, and much more. This townhome is conveniently located near all North Salinas shops and restaurants, with easy access to Highway 101.
Contact an agent
Home facts
- Year built:1982
- Listing ID #:ML82023364
- Added:1 day(s) ago
- Updated:October 01, 2025 at 05:37 AM
Rooms and interior
- Bedrooms:3
- Total bathrooms:3
- Full bathrooms:2
- Living area:1,621 sq. ft.
Heating and cooling
- Heating:Forced Air
Structure and exterior
- Roof:Shingle
- Year built:1982
- Building area:1,621 sq. ft.
- Lot area:0.04 Acres
Finances and disclosures
- Price:$580,000
- Price per sq. ft.:$357.8
New listings near 1840 Cherokee Drive #2
- New
 $1,025,000Active3 beds 2 baths1,700 sq. ft.
$1,025,000Active3 beds 2 baths1,700 sq. ft.22300 Capote Drive, Salinas, CA 93908
MLS# ML82023302Listed by: SOTHEBY'S INTERNATIONAL REALTY - New
 $635,000Active3 beds 2 baths1,501 sq. ft.
$635,000Active3 beds 2 baths1,501 sq. ft.961 Loyola Drive, Salinas, CA 93901
MLS# ML82023217Listed by: KELLER WILLIAMS REALTY - New
 $1,249,000Active3 beds 3 baths2,073 sq. ft.
$1,249,000Active3 beds 3 baths2,073 sq. ft.20251 Franciscan Way, Salinas, CA 93908
MLS# ML82023233Listed by: BACKUS PROPERTIES - New
 $925,000Active5 beds 4 baths2,546 sq. ft.
$925,000Active5 beds 4 baths2,546 sq. ft.318 La Jolla Circle, Salinas, CA 93901
MLS# ML82023093Listed by: CENTURY 21 SHOWCASE REALTORS - New
 $1,199,000Active3 beds 2 baths1,808 sq. ft.
$1,199,000Active3 beds 2 baths1,808 sq. ft.18810 Moro Road, Salinas, CA 93907
MLS# ML82023076Listed by: CENTURY 21 SHOWCASE REALTORS - New
 $920,000Active3 beds 2 baths1,056 sq. ft.
$920,000Active3 beds 2 baths1,056 sq. ft.17959 Pesante Road, Salinas, CA 93907
MLS# ML82022998Listed by: CENTURY 21 A PROPERTY SHOPPE  $1,195,000Pending4 beds 3 baths2,844 sq. ft.
$1,195,000Pending4 beds 3 baths2,844 sq. ft.14285 Mountain Quail Road, Salinas, CA 93908
MLS# ML82022982Listed by: TOWN'N COUNTRY REALTY- New
 $339,999Active0.17 Acres
$339,999Active0.17 Acres811 Kilbreth, Salinas, CA 93905
MLS# 225004888Listed by: PLATLABS INC  $675,000Pending4 beds 3 baths2,072 sq. ft.
$675,000Pending4 beds 3 baths2,072 sq. ft.9832 Clover Trail, Salinas, CA 93907
MLS# ML82022895Listed by: KW COASTAL ESTATES
