- BHGRE®
- California
- San Andreas
- 23 W St. Charles Street
23 W St. Charles Street, San Andreas, CA 95249
Local realty services provided by:Better Homes and Gardens Real Estate Royal & Associates
23 W St. Charles Street,San Andreas, CA 95249
$345,500
- 2 Beds
- 1 Baths
- 1,382 sq. ft.
- Single family
- Active
Listed by: richard torgerson
Office: your preferred real estate
MLS#:225600635
Source:MFMLS
Price summary
- Price:$345,500
- Price per sq. ft.:$250
About this home
Charming Victorian/Edwardian style home, separate detached studio/ADU, plus adjacent private parking lot in the heart of downtown San Andreas! Nearly half an acre total, just steps from historic Main Street, Masonic Lodge and town hall. Walking distance to amenities, shops and eateries. Main home: built in 1910, 1382 sq ft, two bedrooms, living room, full bath, large kitchen, open finished attic, enclosed front sunroom, enclosed/finished rear porch and partial basement. Early 20th Century character throughout, including 10-foot ceilings and original hardwood flooring. Lovingly maintained. Updated electrical, plumbing, double-pane windows. Second unit: approximately 900 sq ft on the ground level, plus loft with additional living space, kitchen and bathroom. Both parcels have C2 zoning. Great for live/work or investment/income. A downtown property like this with ample private parking is a rare find. Check it out before it's gone! No drive-ins or drop-ins. Do not disturb occupants. Must have representation.
Contact an agent
Home facts
- Year built:1910
- Listing ID #:225600635
- Added:246 day(s) ago
- Updated:February 10, 2026 at 04:06 PM
Rooms and interior
- Bedrooms:2
- Total bathrooms:1
- Full bathrooms:1
- Living area:1,382 sq. ft.
Heating and cooling
- Cooling:Ceiling Fan(s), Window Unit(s)
- Heating:Ductless, Gas, Wall Furnace
Structure and exterior
- Roof:Metal
- Year built:1910
- Building area:1,382 sq. ft.
- Lot area:0.48 Acres
Utilities
- Sewer:Public Sewer
Finances and disclosures
- Price:$345,500
- Price per sq. ft.:$250
New listings near 23 W St. Charles Street
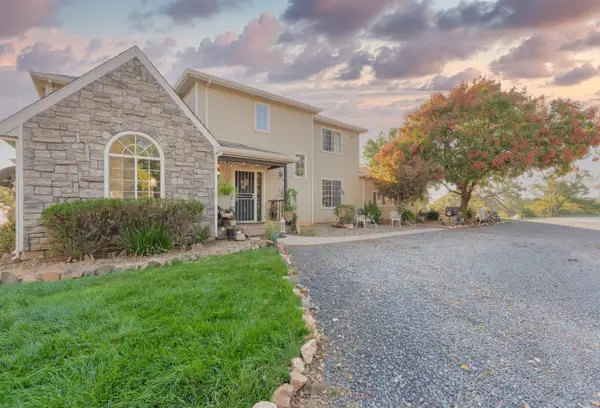 $759,000Pending4 beds 3 baths3,396 sq. ft.
$759,000Pending4 beds 3 baths3,396 sq. ft.2245 Mills Court, San Andreas, CA 95249
MLS# 225601045Listed by: KELLER WILLIAMS REALTY SIERRA FOOTHILLS- New
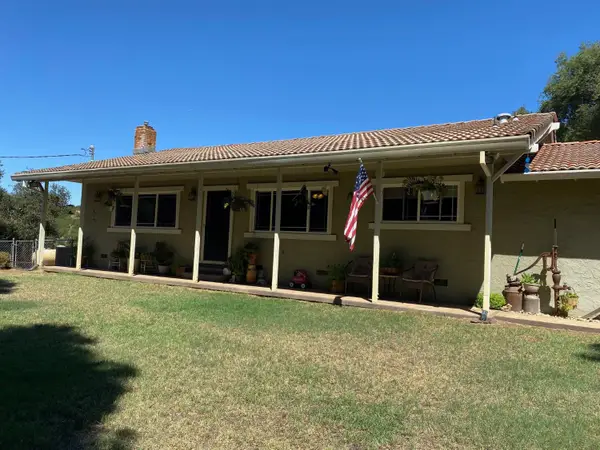 $595,000Active3 beds 3 baths1,988 sq. ft.
$595,000Active3 beds 3 baths1,988 sq. ft.2661 Murray Dale Lane, San Andreas, CA 95249
MLS# 225600821Listed by: WESTERN REALTY - New
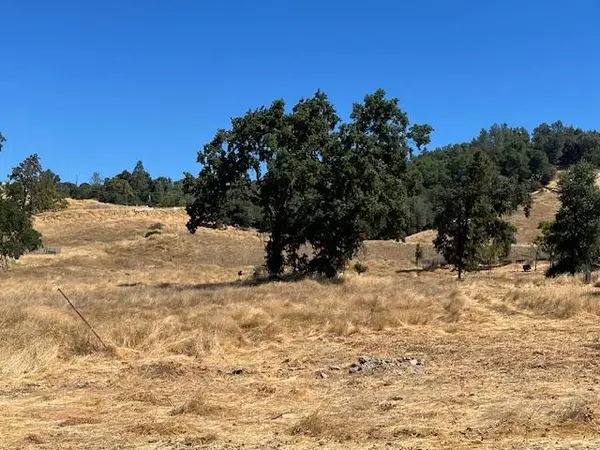 $50,000Active2.1 Acres
$50,000Active2.1 Acres355 Lewis Avenue, San Andreas, CA 95249
MLS# 225600884Listed by: FRIEND'S REAL ESTATE SERVICES - New
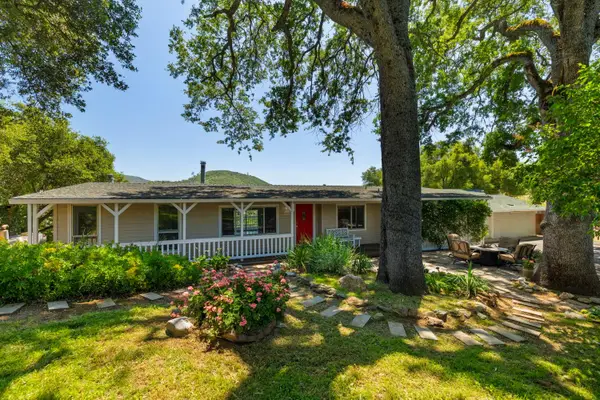 $599,000Active3 beds 2 baths1,536 sq. ft.
$599,000Active3 beds 2 baths1,536 sq. ft.2132 Moro Court, San Andreas, CA 95249
MLS# 226600026Listed by: BERKSHIRE HATHAWAY HOMESERVICES-DRYSDALE PROPERTIES 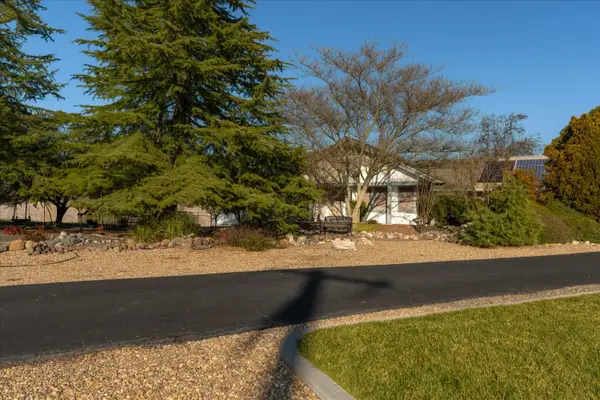 $610,000Pending3 beds 3 baths2,000 sq. ft.
$610,000Pending3 beds 3 baths2,000 sq. ft.1385 Saddleback Drive, San Andreas, CA 95249
MLS# 226600086Listed by: RE/MAX GOLD - MURPHYS- New
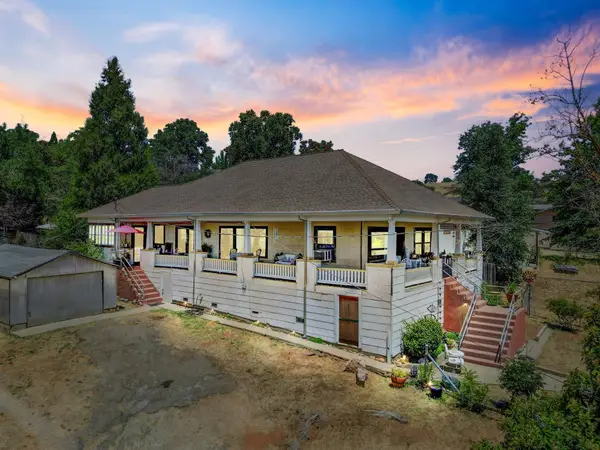 $375,000Active3 beds 2 baths1,812 sq. ft.
$375,000Active3 beds 2 baths1,812 sq. ft.213 Main Street Lot #14, San Andreas, CA 95249
MLS# 41122784Listed by: RE/MAX GOLD  $274,000Active2 beds 2 baths960 sq. ft.
$274,000Active2 beds 2 baths960 sq. ft.49 Gatewood Avenue, San Andreas, CA 95249
MLS# 226008031Listed by: NEXTHOME UTICA PROPERTIES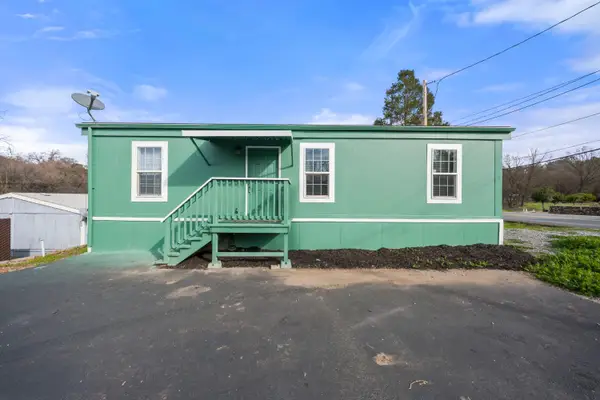 $21,950Active2 beds 1 baths400 sq. ft.
$21,950Active2 beds 1 baths400 sq. ft.607 Mountain Ranch Road #23, San Andreas, CA 95249
MLS# 226007742Listed by: HARMONY COMMUNITIES, INC. $459,000Active2 beds 1 baths1,200 sq. ft.
$459,000Active2 beds 1 baths1,200 sq. ft.4758 High Country Road, San Andreas, CA 95249
MLS# 226006401Listed by: DAVENPORT PROPERTIES $299,900Active2 beds 1 baths816 sq. ft.
$299,900Active2 beds 1 baths816 sq. ft.203 Market Street, San Andreas, CA 95249
MLS# 226000853Listed by: CENTURY 21 TRI-DAM REALTY

