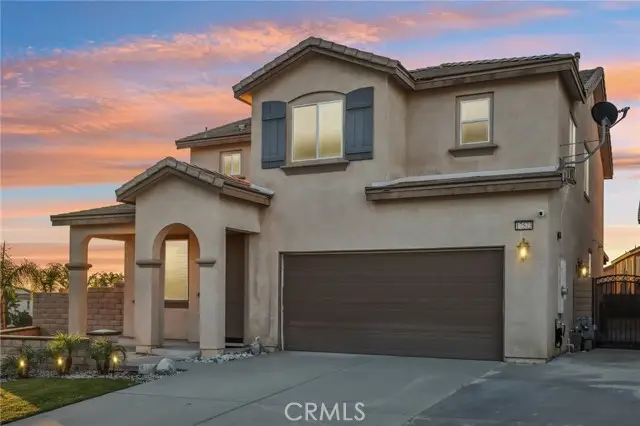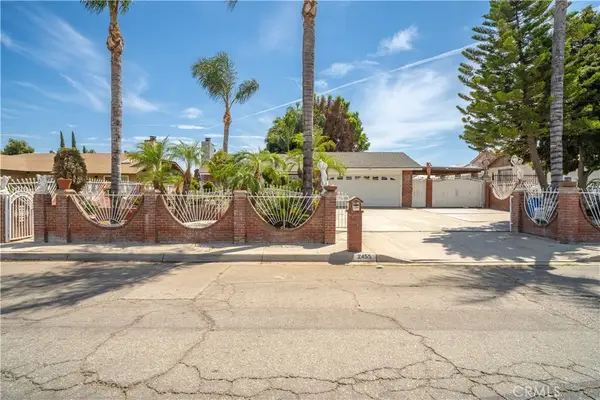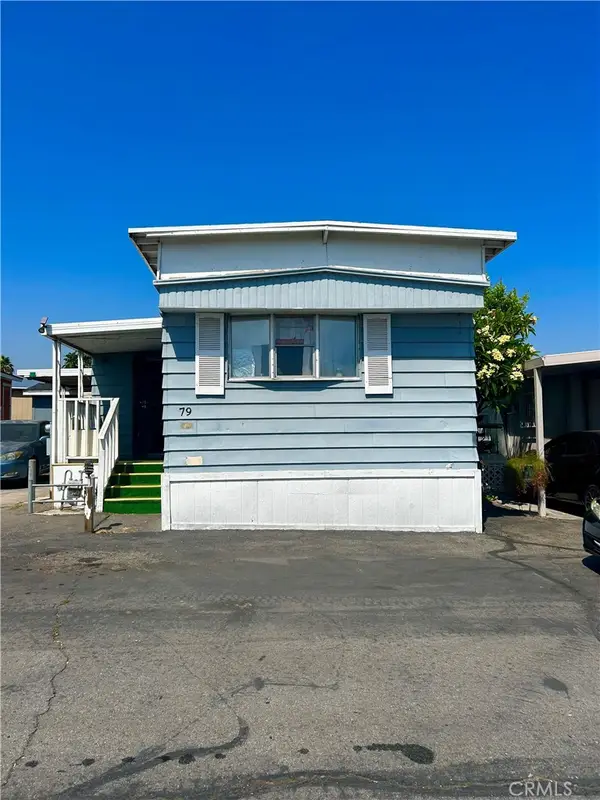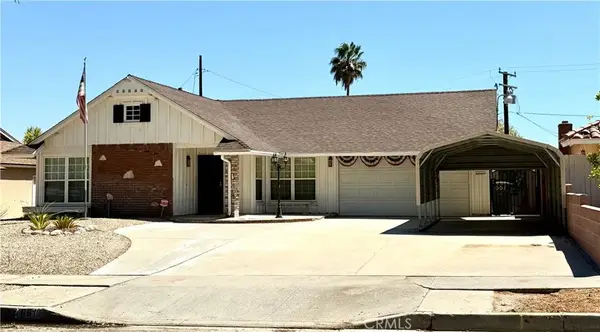17573 Chervil Lane, San Bernardino, CA 92407
Local realty services provided by:Better Homes and Gardens Real Estate Royal & Associates



Listed by:wilfred olguin
Office:ehomes
MLS#:CRDW25188824
Source:CAMAXMLS
Price summary
- Price:$730,000
- Price per sq. ft.:$313.17
- Monthly HOA dues:$121
About this home
Welcome to this stunning Rosena Ranch pool home! Ideally located near major freeways and just minutes from Victoria Gardens shopping and the Glen Helen Amphitheater, this home offers the perfect blend of comfort and convenience. Inside, you’ll find recessed lighting, custom flooring, and a move-in ready layout that instantly feels like home. The first floor includes a spacious bedroom and full bathroom ideal for guests or multi-generational living. Upstairs, you’ll discover the additional bedrooms, a convenient laundry room, and a versatile loft that can serve as a home office, playroom, or media room. Enjoy indoor-outdoor living at its finest in this highly sought-after community. Rosena Ranch offers resort-style amenities, including a sparkling pool, splash pad, kids’ pool, fitness center, BBQ area, two community parks, and scenic walking trails complete with pet-friendly stations.
Contact an agent
Home facts
- Year built:2014
- Listing Id #:CRDW25188824
- Added:1 day(s) ago
- Updated:August 22, 2025 at 03:34 PM
Rooms and interior
- Bedrooms:4
- Total bathrooms:3
- Full bathrooms:3
- Living area:2,331 sq. ft.
Heating and cooling
- Cooling:Central Air
- Heating:Central
Structure and exterior
- Year built:2014
- Building area:2,331 sq. ft.
- Lot area:0.17 Acres
Utilities
- Water:Public
Finances and disclosures
- Price:$730,000
- Price per sq. ft.:$313.17
New listings near 17573 Chervil Lane
- New
 $559,000Active4 beds 3 baths2,418 sq. ft.
$559,000Active4 beds 3 baths2,418 sq. ft.3627 Orchid Drive, Highland, CA 92346
MLS# CRCV25180202Listed by: CENTURY 21 MASTERS - New
 $130,000Active3 beds 1 baths900 sq. ft.
$130,000Active3 beds 1 baths900 sq. ft.2075 W Rialto Ave. Spc #47, San Bernardino, CA 92410
MLS# IG25183108Listed by: TOWN & COUNTRY REAL ESTATE - Open Sat, 12 to 4pmNew
 $525,000Active3 beds 2 baths1,140 sq. ft.
$525,000Active3 beds 2 baths1,140 sq. ft.2455 Saint Elmo Drive, San Bernardino, CA 92410
MLS# IV25178176Listed by: ACEVEDO REAL ESTATE PROFESSIONALS - New
 $89,000Active2 beds 1 baths952 sq. ft.
$89,000Active2 beds 1 baths952 sq. ft.760 E 9th Street #79, San Bernardino, CA 92410
MLS# RS25189793Listed by: GOLDEN FEATHER INVESTMENTS INC - Open Sat, 11am to 1pmNew
 $449,000Active3 beds 1 baths1,104 sq. ft.
$449,000Active3 beds 1 baths1,104 sq. ft.3333 Genevieve Street, San Bernardino, CA 92405
MLS# PW25184585Listed by: ROBIN ABBOTT REAL ESTATE SERVICES - New
 $410,000Active3 beds 1 baths1,154 sq. ft.
$410,000Active3 beds 1 baths1,154 sq. ft.1254 W 26th Street, San Bernardino, CA 92405
MLS# CV25189366Listed by: REALTY MASTERS & ASSOCIATES - New
 $560,000Active3 beds 2 baths1,716 sq. ft.
$560,000Active3 beds 2 baths1,716 sq. ft.661 W 55th Street, San Bernardino, CA 92407
MLS# IG25187762Listed by: KELLER WILLIAMS REALTY - New
 $437,850Active3 beds 2 baths1,242 sq. ft.
$437,850Active3 beds 2 baths1,242 sq. ft.540 N Gardena Street, San Bernardino, CA 92411
MLS# IV25189093Listed by: EXCELLENCE RE REAL ESTATE - New
 $437,850Active3 beds 2 baths1,242 sq. ft.
$437,850Active3 beds 2 baths1,242 sq. ft.540 N Gardena Street, San Bernardino, CA 92411
MLS# IV25189093Listed by: EXCELLENCE RE REAL ESTATE

