915 W 8th Street, San Bernardino, CA 92411
Local realty services provided by:Better Homes and Gardens Real Estate Royal & Associates
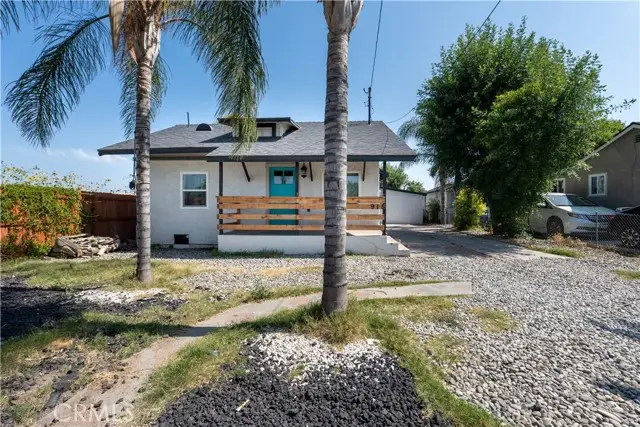
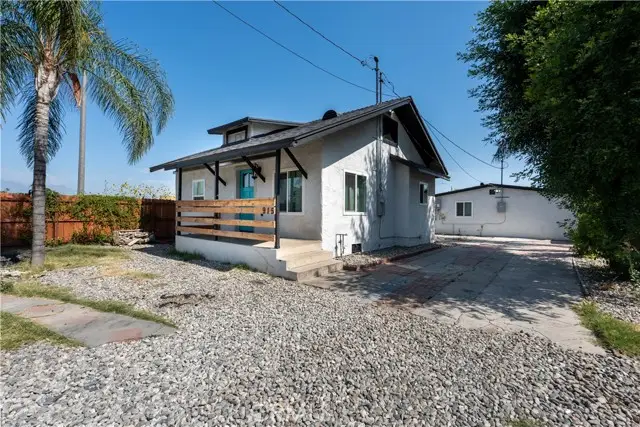
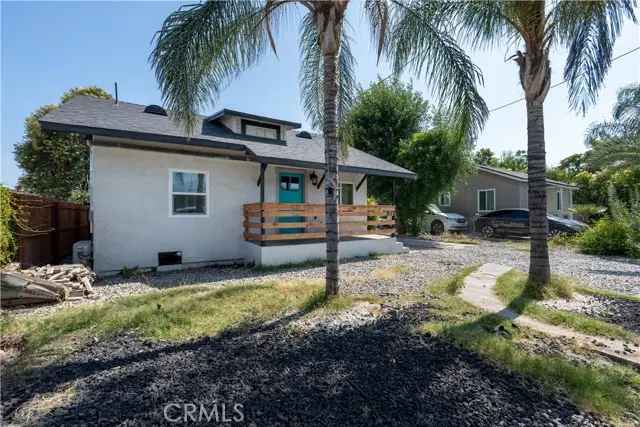
915 W 8th Street,San Bernardino, CA 92411
$495,000
- 5 Beds
- 3 Baths
- 1,463 sq. ft.
- Single family
- Active
Listed by:alexa ramirez
Office:ehomes
MLS#:CRCV25143223
Source:CAMAXMLS
Price summary
- Price:$495,000
- Price per sq. ft.:$338.35
About this home
915 W. 8th St, San Bernardino, CA – Two Homes on One Lot! Welcome to 915 W. 8th St – a fully upgraded multi-unit property offering comfort, style, and income potential. Featuring 2 separate homes on a spacious lot, this is the perfect setup for multi-generational living or a smart investment opportunity. Main House This 3 bed, 2 bath home spans 842 sq ft and has been completely renovated with designer touches throughout: • Open-concept chef’s kitchen with Quartz countertops, bay island, decorative Spanish tile backsplash, stove, microwave, and dishwasher • All-new recessed lighting, fixtures, windows, roof, HVAC, and flooring • Modern bathrooms with wood & marble vanities, LED mirrors, and glass shower doors • In-home laundry, new doors, and custom finishes throughout • Enjoy mountain views from the front porch and potential RV access from multiple entry points Detached Guest House (ADU) A 621 sq ft 2 bed, 1 bath unit with: • Open layout and full-sized indoor laundry • Brand-new heating and air system • Private entry and fully updated interior The entire property is fully gated, landscaped with drought-tolerant elements, and secured for privacy and peace of mind. Note: Adjacent construction is part of a major improvement project — including a brand-new str
Contact an agent
Home facts
- Year built:1920
- Listing Id #:CRCV25143223
- Added:48 day(s) ago
- Updated:August 14, 2025 at 05:06 PM
Rooms and interior
- Bedrooms:5
- Total bathrooms:3
- Full bathrooms:3
- Living area:1,463 sq. ft.
Heating and cooling
- Cooling:ENERGY STAR Qualified Equipment
Structure and exterior
- Year built:1920
- Building area:1,463 sq. ft.
- Lot area:0.17 Acres
Utilities
- Water:Public
Finances and disclosures
- Price:$495,000
- Price per sq. ft.:$338.35
New listings near 915 W 8th Street
- New
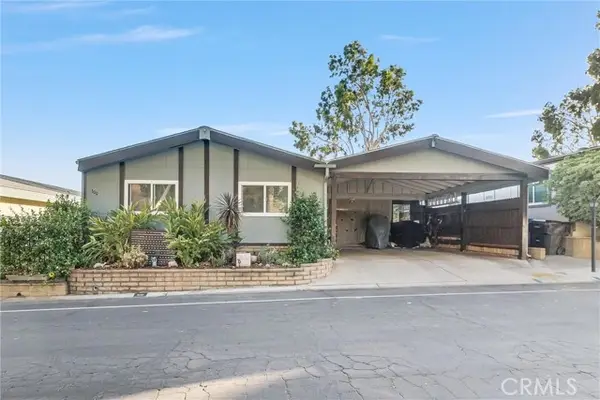 $185,000Active3 beds 2 baths1,536 sq. ft.
$185,000Active3 beds 2 baths1,536 sq. ft.4040 E Piedmont Drive #300, Highland, CA 92346
MLS# CRIG25171569Listed by: KW THE LAKES - New
 $130,000Active3 beds 1 baths900 sq. ft.
$130,000Active3 beds 1 baths900 sq. ft.2075 Rialto, San Bernardino, CA 92410
MLS# IG25183108Listed by: TOWN & COUNTRY REAL ESTATE - New
 $130,000Active2 beds 2 baths1,140 sq. ft.
$130,000Active2 beds 2 baths1,140 sq. ft.2250 Darby Street #48, San Bernardino, CA 92407
MLS# CRIG25181093Listed by: KW THE LAKES - New
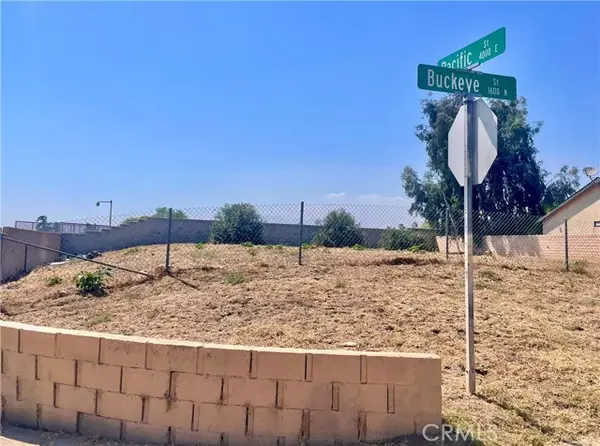 $249,000Active0.22 Acres
$249,000Active0.22 Acres1604 Buckeye Street, Highland, CA 92346
MLS# CRIG25181264Listed by: KELLER WILLIAMS REALTY - New
 $459,000Active2 beds 1 baths873 sq. ft.
$459,000Active2 beds 1 baths873 sq. ft.180 Magnolia Avenue, San Bernardino, CA 92405
MLS# CRIV25182262Listed by: GOOD LIFE REALTORS INC - New
 $424,900Active3 beds 1 baths995 sq. ft.
$424,900Active3 beds 1 baths995 sq. ft.7206 Del Rosa Avenue, San Bernardino, CA 92404
MLS# CRIV25183025Listed by: BERKSHIRE HATHAWAY HOMESERVICES CALIFORNIA REALTY - New
 $459,000Active2 beds 2 baths1,101 sq. ft.
$459,000Active2 beds 2 baths1,101 sq. ft.1853 Raintree Place, San Bernardino, CA 92408
MLS# CRIV25183291Listed by: NOLFIE MOGI REALTOR - New
 $650,000Active6 beds 4 baths2,766 sq. ft.
$650,000Active6 beds 4 baths2,766 sq. ft.427 Magnolia, San Bernardino, CA 92405
MLS# CROC25176241Listed by: REAL BROKER - New
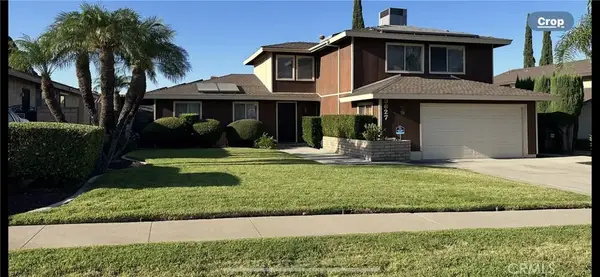 $559,000Active4 beds 3 baths2,418 sq. ft.
$559,000Active4 beds 3 baths2,418 sq. ft.3627 Orchid Drive East, Highland, CA 92346
MLS# CV25180202Listed by: CENTURY 21 MASTERS - New
 $424,900Active3 beds 1 baths995 sq. ft.
$424,900Active3 beds 1 baths995 sq. ft.7206 Del Rosa Avenue, San Bernardino, CA 92404
MLS# IV25183025Listed by: BERKSHIRE HATHAWAY HOMESERVICES CALIFORNIA REALTY
