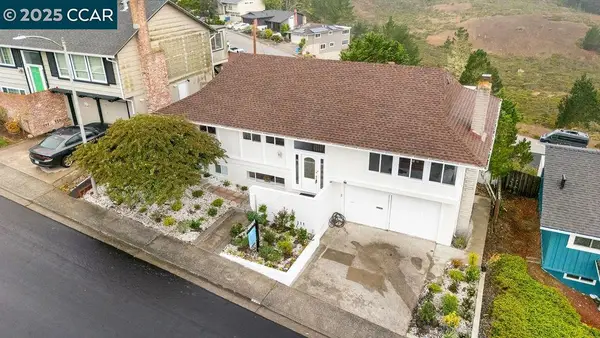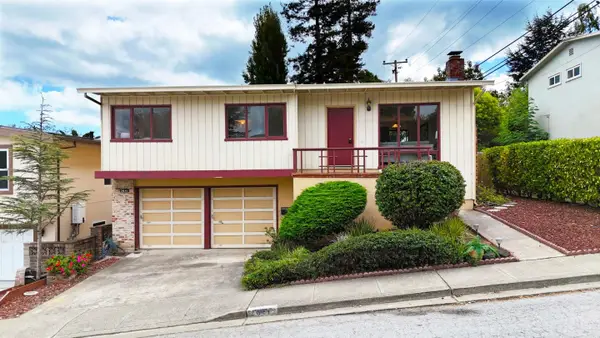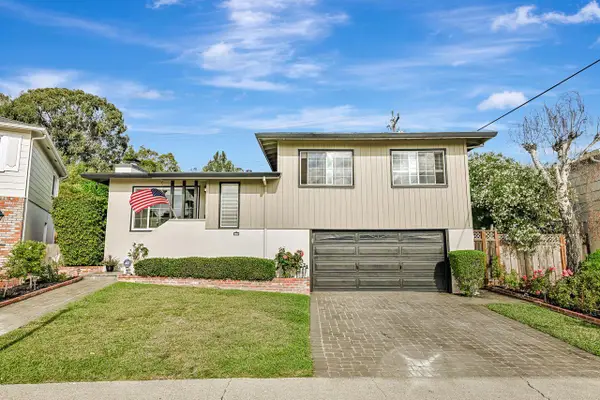2801 Chabot Drive, San Bruno, CA 94066
Local realty services provided by:Better Homes and Gardens Real Estate Royal & Associates
2801 Chabot Drive,San Bruno, CA 94066
$1,488,000
- 3 Beds
- 2 Baths
- 1,857 sq. ft.
- Single family
- Active
Listed by:dan gilmartin
Office:gilmartin group
MLS#:ML82024561
Source:CA_BRIDGEMLS
Price summary
- Price:$1,488,000
- Price per sq. ft.:$801.29
About this home
Beautifully refreshed and move-in ready, this stunning home in the highly sought-after Monte Verde neighborhood perfectly blends timeless mid-century style with thoughtful modern updates. Step inside to discover warmth, natural light, and effortless flow throughout. The inviting living room with its classic fireplace opens to a remodeled kitchen featuring a spacious dining area, breakfast bar, and access to an expansive new deckideal for morning coffee, weekend brunch, or sunset gatherings. The primary suite offers a peaceful retreat with a remodeled bath, while the second full bath has been beautifully updated with modern finishes and timeless appeal. Downstairs, a large family room provides flexible space for a media area, playroom, or home office. The adjoining workshop and storage area offer endless potential for hobbies, creative projects, or future expansion. Outside, the newly landscaped yard, new fencing, and fresh exterior paint complete this truly special Monte Verde gemcomfortable, connected, and completely turnkey.
Contact an agent
Home facts
- Year built:1961
- Listing ID #:ML82024561
- Added:3 day(s) ago
- Updated:October 14, 2025 at 02:45 PM
Rooms and interior
- Bedrooms:3
- Total bathrooms:2
- Full bathrooms:2
- Living area:1,857 sq. ft.
Heating and cooling
- Heating:Forced Air
Structure and exterior
- Roof:Shingle
- Year built:1961
- Building area:1,857 sq. ft.
- Lot area:0.15 Acres
Finances and disclosures
- Price:$1,488,000
- Price per sq. ft.:$801.29
New listings near 2801 Chabot Drive
- New
 $1,750,000Active5 beds 3 baths2,100 sq. ft.
$1,750,000Active5 beds 3 baths2,100 sq. ft.225 Merced Dr, San Bruno, CA 94066
MLS# 41114560Listed by: REAL BROKER - New
 $1,480,000Active4 beds 3 baths1,900 sq. ft.
$1,480,000Active4 beds 3 baths1,900 sq. ft.2161 Rollingwood Drive, San Bruno, CA 94066
MLS# ML82024478Listed by: GREEN BANKER REALTY - New
 $1,595,000Active3 beds 2 baths1,860 sq. ft.
$1,595,000Active3 beds 2 baths1,860 sq. ft.2425 Crestmoor Drive, San Bruno, CA 94066
MLS# ML82024273Listed by: COMPASS - New
 $1,198,000Active3 beds 2 baths1,150 sq. ft.
$1,198,000Active3 beds 2 baths1,150 sq. ft.2641 Ridgeway Avenue, San Bruno, CA 94066
MLS# ML82024382Listed by: INTERO REAL ESTATE SERVICES - New
 $949,000Active3 beds 2 baths1,320 sq. ft.
$949,000Active3 beds 2 baths1,320 sq. ft.577 5th Avenue, San Bruno, CA 94066
MLS# ML82024367Listed by: INTERO REAL ESTATE SERVICES - New
 $1,898,000Active3 beds 3 baths2,520 sq. ft.
$1,898,000Active3 beds 3 baths2,520 sq. ft.110 Poplar Avenue, San Bruno, CA 94066
MLS# ML82024332Listed by: KW ADVISORS - New
 $1,698,000Active3 beds 2 baths1,780 sq. ft.
$1,698,000Active3 beds 2 baths1,780 sq. ft.2340 Princeton Drive, San Bruno, CA 94066
MLS# ML82020577Listed by: CORCORAN ICON PROPERTIES  $1,049,000Active3 beds 1 baths1,245 sq. ft.
$1,049,000Active3 beds 1 baths1,245 sq. ft.69 Atlantic Avenue, San Bruno, CA 94066
MLS# ML82023554Listed by: GOLDEN GATE SOTHEBY'S INTERNATIONAL REALTY $1,298,000Pending3 beds 2 baths1,240 sq. ft.
$1,298,000Pending3 beds 2 baths1,240 sq. ft.579 Hawthorne Avenue, San Bruno, CA 94066
MLS# ML82023537Listed by: COLDWELL BANKER REALTY
